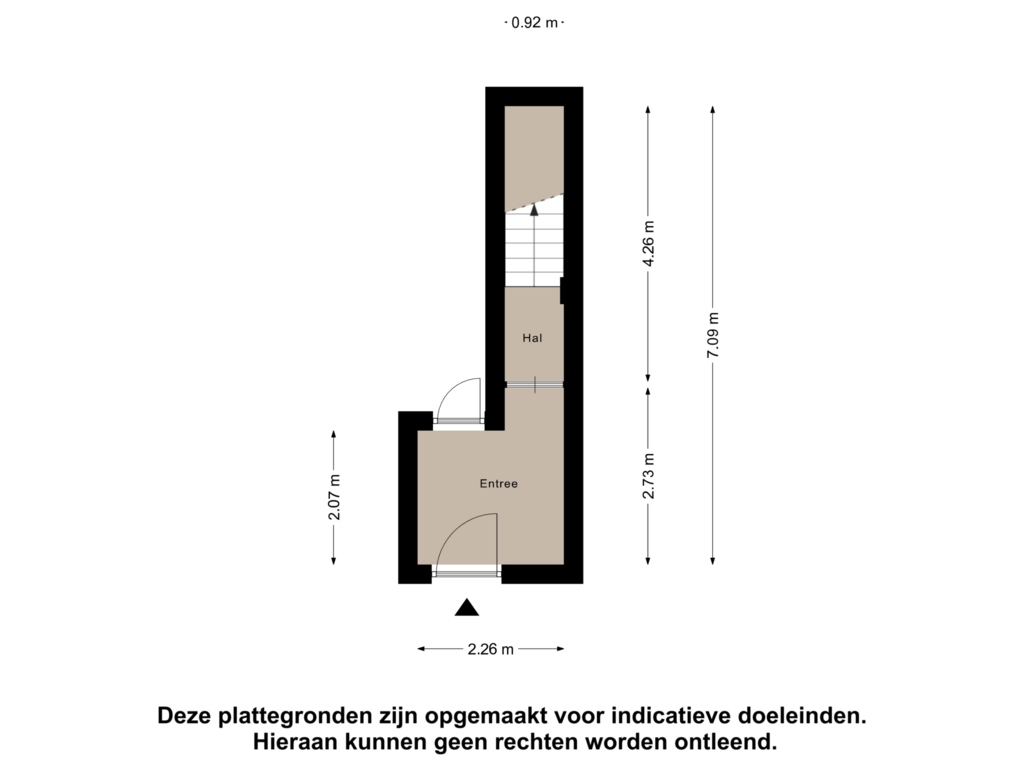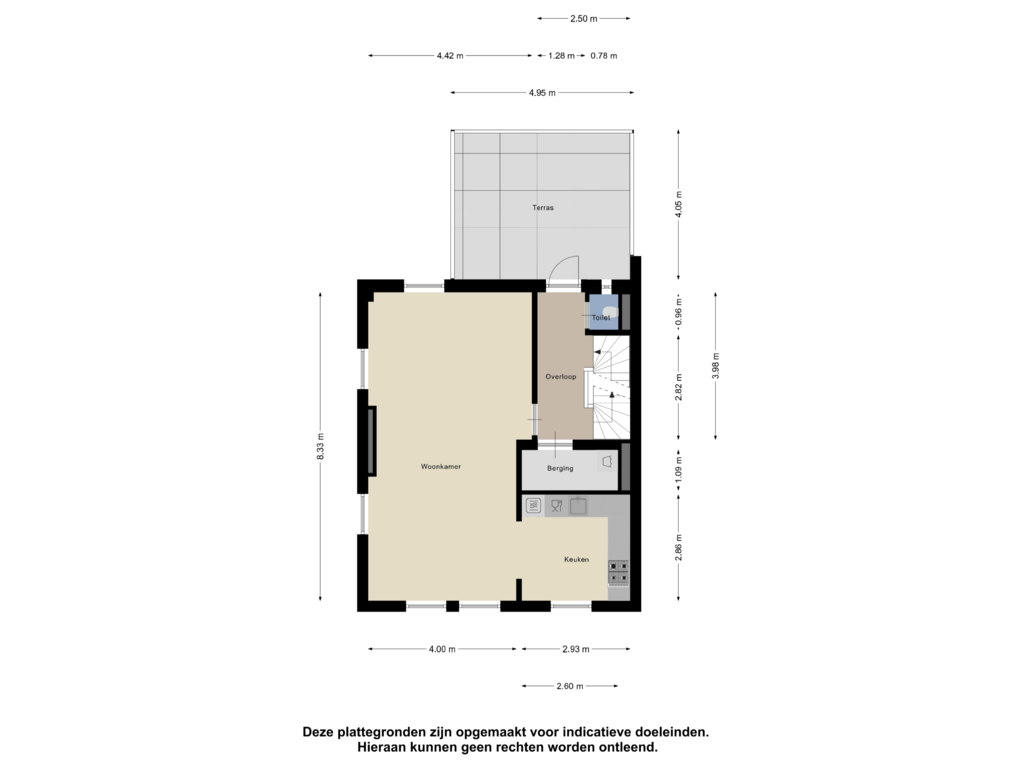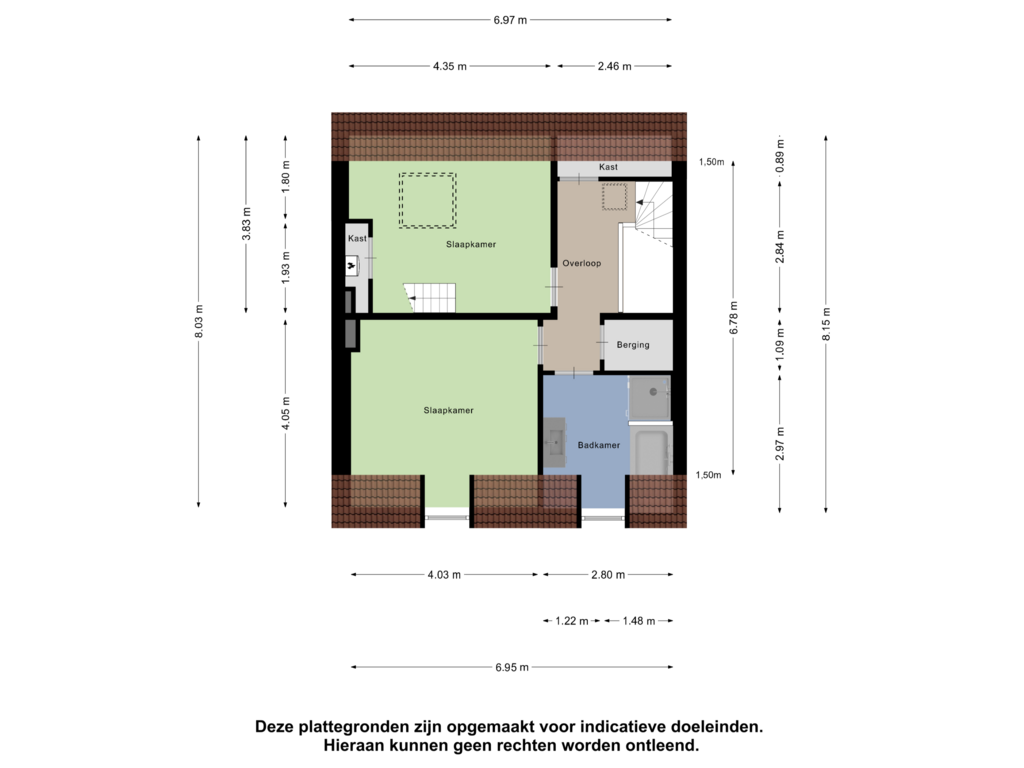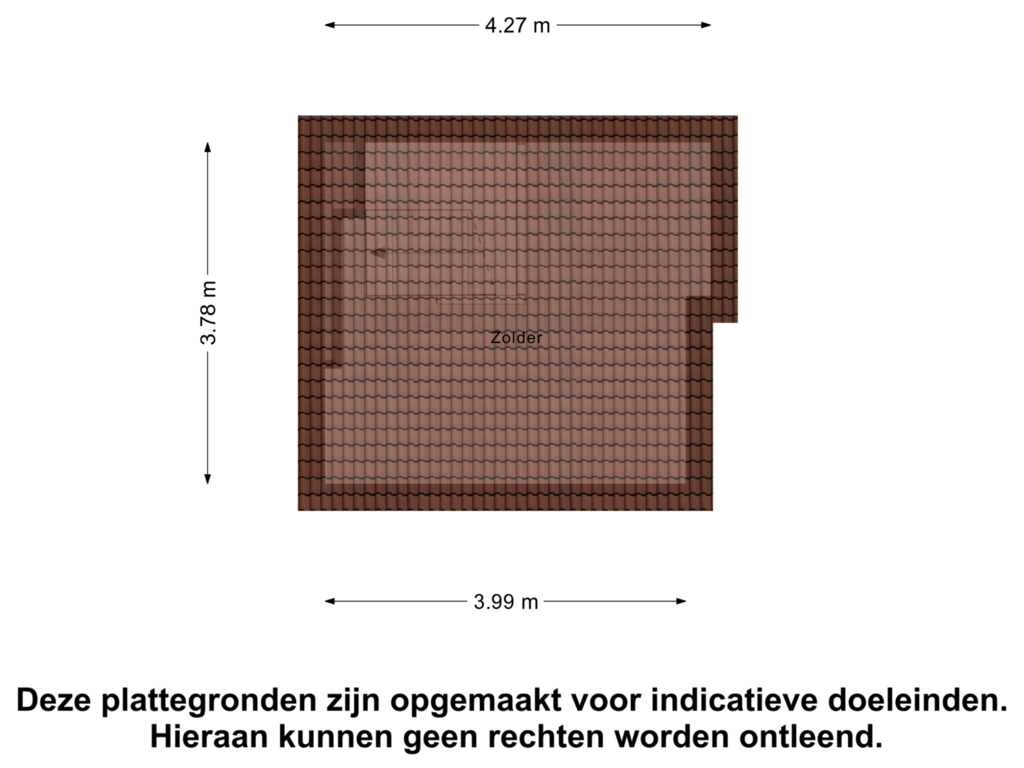This house on funda: https://www.funda.nl/en/detail/koop/maastricht/appartement-voltastraat-40/43749588/
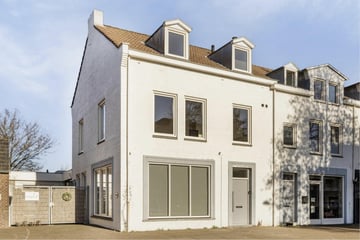
Description
Dit royale en lichte appartement gelegen op de eerste en tweede verdieping is recent volledig gerenoveerd en direct te betrekken dankzij het hoge afwerkingsniveau.
LIGGING
Het appartement bevindt zich op korte afstand van het centrum van Maastricht en het charmante Wyck. In de directe omgeving zijn tal van winkels, horecagelegenheden, openbaar vervoer, sportfaciliteiten en scholen te vinden. Station Maastricht ligt op loopafstand en de stadstraverse met aansluitingen op de A2/A79 is uitstekend bereikbaar.
INDELING
Parterre
- Entree
- Meterkast
Eerste verdieping
- Woonkamer met ruime open keuken, uitzicht op de kerk.
Er is sprake van een hoekopstelling met een afwasmachine, oven, koelkast en voldoende berging.
- Ruim dakterras met voldoende privacy
- Berging en aansluiting wasmachine.
- Toiletruimte met staand closet
Tweede verdieping
- Slaapkamer 1 met toegang tot een vide
- slaapkamer 2
- Ruime badkamer met inloopdouche, bad en badkamermeubel
- Inloopkast
- Berging
BIJZONDERHEDEN
- Uitstekende ligging en bereikbaarheid.
- Het appartement is voorzien van dubbel glas.
- Maandelijkse bijdragen VVE €105,00 per maand
- EPA Label: C
Features
Transfer of ownership
- Asking price
- € 399,000 kosten koper
- Asking price per m²
- € 3,500
- Listed since
- Status
- Available
- Acceptance
- Available in consultation
- VVE (Owners Association) contribution
- € 105.00 per month
Construction
- Type apartment
- Upstairs apartment (apartment)
- Building type
- Resale property
- Year of construction
- 1955
- Type of roof
- Gable roof covered with roof tiles
Surface areas and volume
- Areas
- Living area
- 114 m²
- Exterior space attached to the building
- 20 m²
- Volume in cubic meters
- 410 m³
Layout
- Number of rooms
- 3 rooms (2 bedrooms)
- Number of bath rooms
- 1 bathroom and 1 separate toilet
- Bathroom facilities
- Shower, bath, and washstand
- Number of stories
- 2 stories
- Located at
- 1st floor
- Facilities
- Skylight, passive ventilation system, and TV via cable
Energy
- Energy label
- Insulation
- Roof insulation and energy efficient window
- Heating
- CH boiler
- Hot water
- CH boiler
- CH boiler
- Remeha HR (2022, in ownership)
Cadastral data
- MAASTRICHT G 8291
- Cadastral map
- Ownership situation
- Full ownership
Exterior space
- Location
- In residential district
- Balcony/roof terrace
- Roof terrace present
Parking
- Type of parking facilities
- Paid parking and public parking
VVE (Owners Association) checklist
- Registration with KvK
- Yes
- Annual meeting
- Yes
- Periodic contribution
- Yes (€ 105.00 per month)
- Reserve fund present
- Yes
- Maintenance plan
- No
- Building insurance
- No
Photos 35
Floorplans 4
© 2001-2024 funda



































