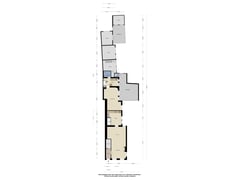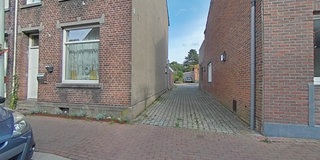Eye-catcherSfeervol halfvrijstaand woonhuis. Veel mogelijkheden. Ruim perceel.
Description
RE/MAX Mosa presents this charming historic home with various extensions on a spacious plot close to the center of the charming Amby, Maastricht's village district.
Built in 1910, this semi-detached house has always been in the family and has served as a café and guesthouse over the years. No less than 180m2 of living space on a plot of 414m2 offers more than enough space for someone looking for a home that is just that little bit different.
The oldest part consists of a large living room of almost 9 meters long. At the front is the hall, with pantry. The living room was modernized in the 1990s, insulated and fitted with hardwood frames with double glazing. At the same time, the roof was renewed and insulated.
A spacious kitchen was added later and this was also later insulated and fitted with hardwood frames with double glazing. The flat roof of the extension was replaced in 2020. In the kitchen we find stairs to the first floor and to the pantry.
On the upper floor there are 2 spacious bedrooms, 1 of which has a fixed staircase to a third bedroom in the attic. The bathroom has a bath, toilet and sink. A central heating boiler from 2022 (rental) provides the house with hot water.
A next extension includes a second home, complete with living room, kitchen, bathroom, toilet and two bedrooms on the first floor. Perhaps a nice idea to rent this out in a B&B format.
Behind this very spacious house there are three storage sheds and a garden house: ideal for someone with a home business, or hobbies that need a lot of space.
Of course, all these buildings come with a spacious plot. Along the house with its extensions is a large yard where several corners and lounges have currently found a place. Especially under the large canopy you can still sit comfortably even in colder weather.
Finally, behind the garden shed you'll find is a garden of almost 20 meters deep, facing west. This can also be shaped in countless ways.
You must see this house to get a good idea of its many possibilities. So contact us quickly to schedule a viewing.
LIABILITY
The above only contains a general description of an object. The information is partly based on data provided to our offices by third parties. We have processed this information with the utmost care, but we cannot accept any liability for the accuracy of this data. No rights can be derived from this brochure.
MAINTENANCE
The state of maintenance and assessment of the structural condition applies on the basis of visual observations, related to the age of the object. An extensive structural survey is expressly outside the scope of this brochure. This may be part of the investigation obligation of the prospective buyer(s).
WRITTEN REQUIREMENT
It is expressly stated that a purchase agreement with regard to this immovable property is only concluded after all parties have signed the purchase agreement, the so-called “written requirement” applies in this case
PURCHASE AGREEMENT
The purchase agreement is drawn up according to the VBO model. The choice of the notary is reserved for the seller.
DEPOSIT
The deposit/bank guarantee amounts to 10% of the purchase price and is an explicit part of the purchase agreement. The buyer must deposit this with the transferring notary within 3 days after the expiry of any resolutive conditions.
EXPLANATION CLAUSE NEN2580
The Measurement Instruction is based on the NEN2580. The Measurement Instruction is intended to apply a more unambiguous method of measuring to give an indication of the usable surface area. The Measurement Instruction does not completely rule out differences in measurement results, for example due to differences in interpretation, rounding or limitations in performing the measurement.
Features
Transfer of ownership
- Asking price
- € 459,000 kosten koper
- Asking price per m²
- € 2,550
- Listed since
- Status
- Available
- Acceptance
- Available in consultation
Construction
- Kind of house
- Converted farmhouse, semi-detached residential property
- Building type
- Resale property
- Year of construction
- 1910
- Specific
- Double occupancy possible and monumental building
- Type of roof
- Gable roof covered with roof tiles
Surface areas and volume
- Areas
- Living area
- 180 m²
- Other space inside the building
- 57 m²
- Exterior space attached to the building
- 40 m²
- External storage space
- 7 m²
- Plot size
- 414 m²
- Volume in cubic meters
- 852 m³
Layout
- Number of rooms
- 11 rooms (5 bedrooms)
- Number of bath rooms
- 2 bathrooms and 1 separate toilet
- Bathroom facilities
- Shower, 2 sinks, bath, and toilet
- Number of stories
- 3 stories and a basement
- Facilities
- Passive ventilation system, rolldown shutters, flue, and TV via cable
Energy
- Energy label
- Insulation
- Roof insulation, mostly double glazed, insulated walls and floor insulation
- Heating
- Electric heating and gas heaters
- Hot water
- CH boiler
Cadastral data
- MAASTRICHT R 1498
- Cadastral map
- Area
- 414 m²
- Ownership situation
- Full ownership
Exterior space
- Garden
- Surrounded by garden
Storage space
- Shed / storage
- Attached wooden storage
- Facilities
- Electricity and running water
Parking
- Type of parking facilities
- Parking on private property and public parking
Want to be informed about changes immediately?
Save this house as a favourite and receive an email if the price or status changes.
Popularity
0x
Viewed
0x
Saved
13/11/2024
On funda







