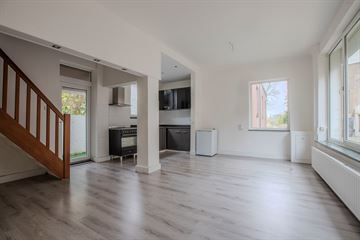This house on funda: https://www.funda.nl/en/detail/koop/maastricht/huis-borgharenweg-8/43726683/

Borgharenweg 86222 AA MaastrichtLimmel
€ 195,000 k.k.
Description
Property for Sale: Borgharenweg 8, Maastricht
Are you looking for a home in Maastricht? This family home at Borgharenweg 8 is now for sale. A unique opportunity for first-time buyers or families!
About the Property:
• Address: Borgharenweg 8, 6222 AA Maastricht
• Living Area: approx. 54 m²
• Year of Construction: approx. 1949
• Energy Label: F
This home combines charm with modern comfort. Improvements have been made, including an updated electrical system (2020). The property has a practical layout and a bright, inviting atmosphere.
Features:
• Cozy and practical layout: Ideal for a small family home or a cozy retreat for two.
• Layout: The property offers a spacious living room, a functional kitchen, and comfortable bedrooms.
• Convenient location: Just a bike ride away from the vibrant center of Maastricht and within walking distance to a supermarket. Perfect for quiet days at home or enjoying the city.
• Family-friendly: Primary schools, childcare, and playgrounds are nearby, making this property especially appealing to families.
• Extras: Right of way to access the property.
Everything Within Reach:
• Bus stop: 5 minutes walk (0.38 km)
• Train station: Less than 2 km
• Maastricht city center: Only 1.9 km by bike
• Highway: Ideal for commuters, with the main road just 2 minutes by car.
• Supermarket: A 10-minute walk for all your daily groceries.
Why Choose Borgharenweg 8?
This property offers a unique opportunity to enjoy a charming living environment in Maastricht. The excellent location, practical layout, and proximity to amenities make it an ideal place to call home.
Interested? Contact Border Estate+ for more information or to schedule a viewing.
Features
Transfer of ownership
- Asking price
- € 195,000 kosten koper
- Asking price per m²
- € 3,611
- Listed since
- Status
- Available
- Acceptance
- Available in consultation
Construction
- Kind of house
- Single-family home, semi-detached residential property
- Building type
- Resale property
- Construction period
- 1945-1959
Surface areas and volume
- Areas
- Living area
- 54 m²
- Other space inside the building
- 8 m²
- Exterior space attached to the building
- 5 m²
- External storage space
- 3 m²
- Plot size
- 85 m²
- Volume in cubic meters
- 170 m³
Layout
- Number of rooms
- 4 rooms (2 bedrooms)
- Number of bath rooms
- 1 bathroom and 1 separate toilet
- Bathroom facilities
- Shower, bath, toilet, and sink
- Number of stories
- 2 stories
- Facilities
- Passive ventilation system and rolldown shutters
Energy
- Energy label
- Heating
- CH boiler
- CH boiler
- Combination boiler from 2012, in ownership
Cadastral data
- MAASTRICHT G 4830
- Cadastral map
- Area
- 85 m²
Exterior space
- Location
- In residential district
Photos 28
© 2001-2024 funda



























