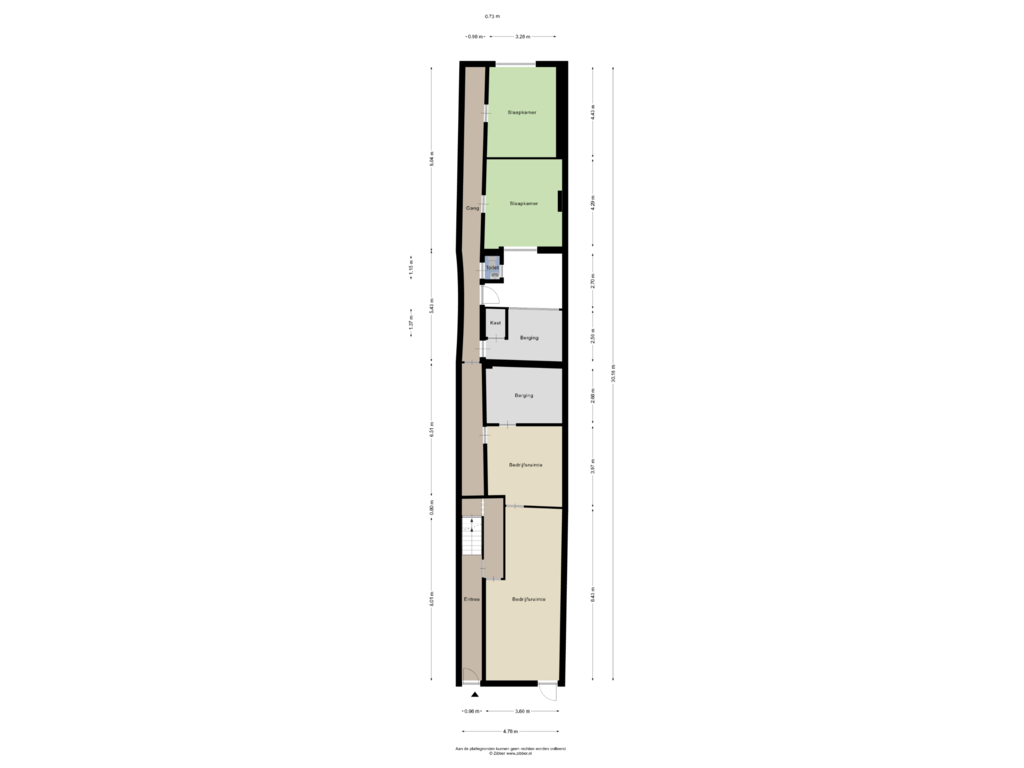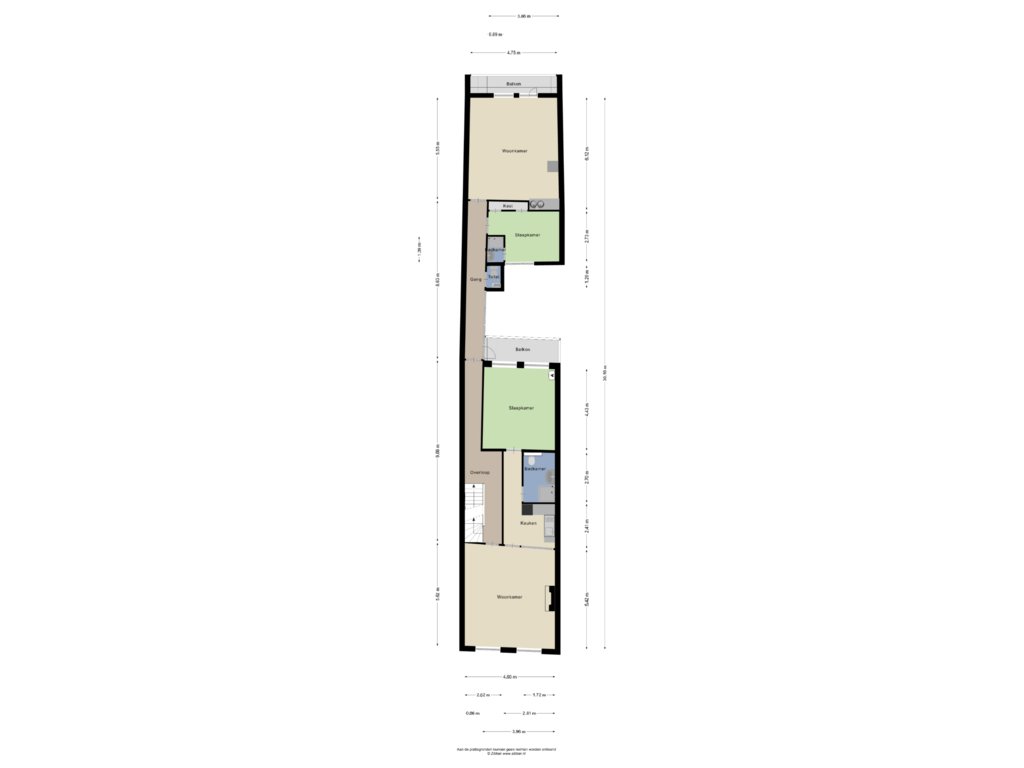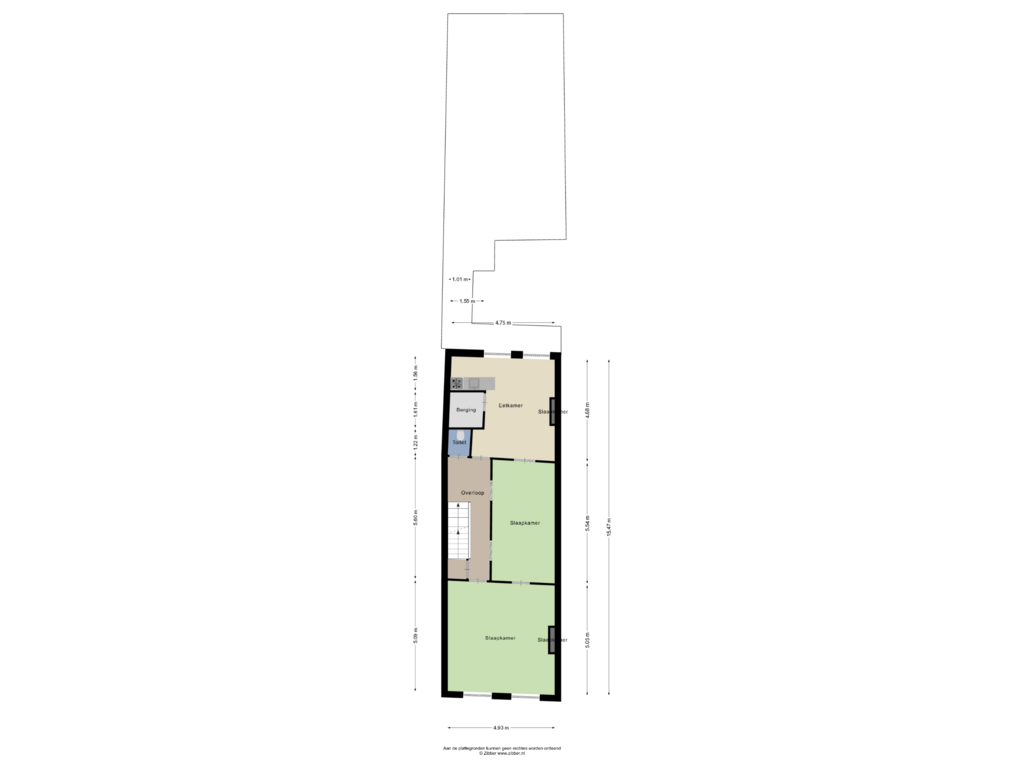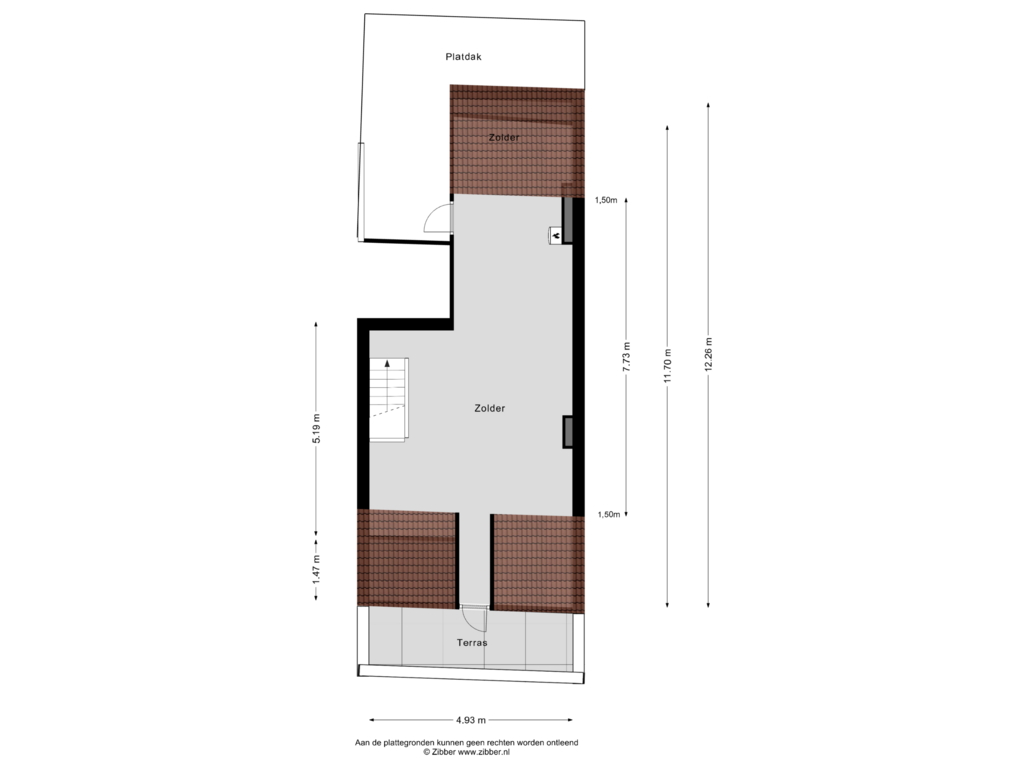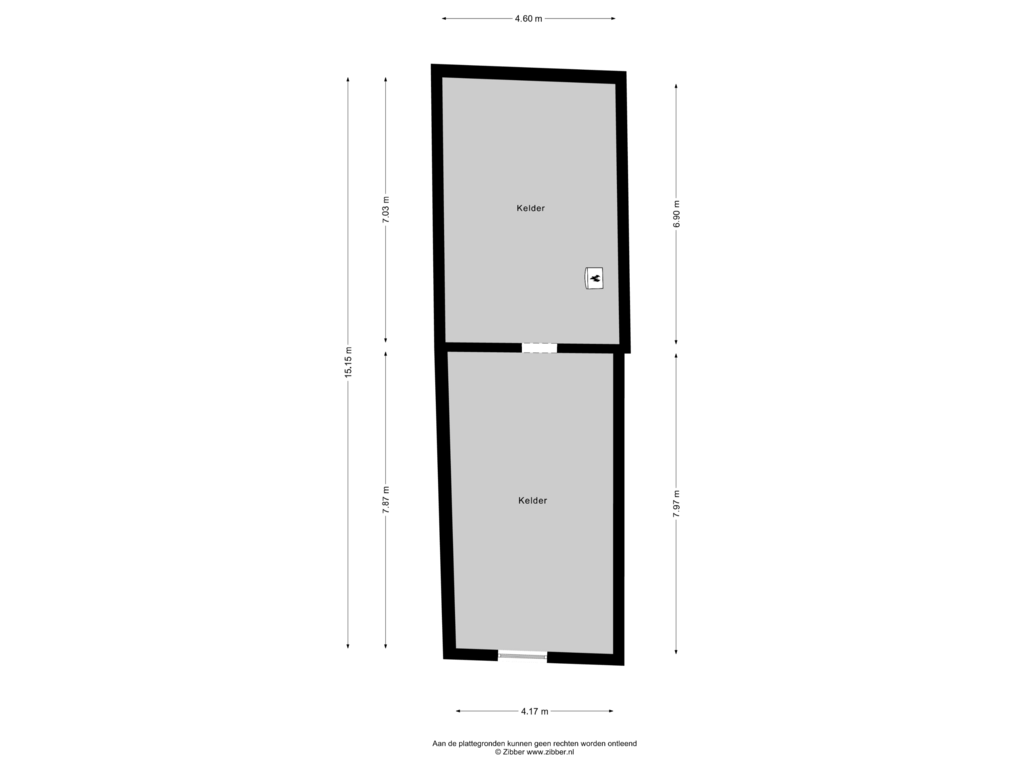This house on funda: https://www.funda.nl/en/detail/koop/maastricht/huis-boschstraat-92/89147653/

Boschstraat 926211 AZ MaastrichtStatenkwartier
€ 845,000 k.k.
Description
Te koop: Karakteristiek monumentaal herenhuis in het hart van Maastricht
Bent u op zoek naar een unieke kans om eigenaar te worden van een indrukwekkend historisch pand in het centrum van Maastricht? Ontdek dit karakteristieke monumentale herenhuis aan de Boschstraat 92, een ware parel uit 1883, gelegen op een strategische locatie die de rijke historie van Maastricht ademt. Dit prachtige gebouw omvat drie zelfstandige wooneenheden en een commerciële winkelruimte, elk met een eigen huisnummer. Hiermee biedt het pand volop mogelijkheden voor woon- en investeringsdoeleinden in een van de meest geliefde stadsdelen van Maastricht.
Ligging en omgeving
Dit object is gelegen nabij het levendige Sphinxkwartier en op loopafstand van het iconische Eiffelgebouw en de gezellige Markt. De Boschstraat biedt een ideale combinatie van de historische charme van Maastricht en de dynamiek van de stad. De nabijheid van cafés, restaurants en unieke winkels maakt het tot een geliefde buurt die zowel bewoners als bezoekers van Maastricht trekt. Het pand is uitstekend bereikbaar, zowel per auto (slechts vijf minuten vanaf de A2 via de Noorderbrug) als per openbaar vervoer. Een bushalte direct voor de deur zorgt voor verbindingen richting Maastricht Station en andere stadsdelen.
Indeling van het gebouw en beschrijving van de units
Huisnummer 92(winkelruimte) en 92 A:
De commerciële ruimte op de begane grond is zelfstandig en volledig afgescheiden van de bovengelegen woningen, wat bijdraagt aan de rust en privacy van de bewoners. Deze winkelruimte wordt verhuurd opgeleverd, wat direct voor een stabiele inkomstenbron zorgt. De winkelruimte heeft circa 55 m² verhuurbaar vloeroppervlak en biedt hiermee mogelijkheden voor diverse commerciële activiteiten.
Vloeroppervlakte totaal: 152 m2
Gebouwgebonden buitenruimte: 0 m²
Inhoud: 456 m3
Energielabel: Nummer 92 en 92A maken deel uit van een monumentaal pand en zijn daarom vrijgesteld van de verplichting tot een energielabel.
Appartementen:
Huisnummer 92 B-01:
Dit sfeervolle appartement bevindt zich op de eerste verdieping aan de voorzijde van het pand en biedt een uitzicht op de bruisende Boschstraat. De woonkamer is ruim en gezellig en leidt naar een slaapkamer en een nette keuken die van moderne inbouwapparatuur is voorzien. De badkamer beschikt over alle nodige faciliteiten en het appartement heeft een ruim balkon (1,12 x 3,76 m) met een combinatie van houten en kunststof kozijnen, gedeeltelijk met dubbel glas.
Verhuurd: Nee
Woonoppervlakte: 74 m²
Gebouwgebonden buitenruimte: 5,4 m²
Inhoud: 221 m³
Energielabel: G
Huisnummer 92 B-02:
Aan de rustige achterzijde van het gebouw ligt dit compacte 1-slaapkamerappartement. Dit appartement biedt een ontsnapping aan de drukte van de stad en heeft een praktische indeling met een balkon (1,01 x 4,71 m). De badkamer is verouderd, maar biedt potentieel om geheel naar eigen wens te worden gemoderniseerd.
Verhuurd: Nee
Woonoppervlakte: 42 m²
Gebouwgebonden buitenruimte: 4,8 m²
Inhoud: 126 m³
Energielabel: E
Huisnummer 92 C:
Op de tweede verdieping ligt het derde appartement van dit gebouw. Dit appartement beschikt over een gezellige woonkamer met een laminaatvloer en is voorzien van zowel houten als kunststof kozijnen met enkele en dubbele beglazing. Het appartement heeft één slaapkamer en biedt een comfortabel en functioneel leefklimaat.
Verhuurd: Nee
Woonoppervlakte: 76 m²
Gebouwgebonden buitenruimte: 0 m²
Inhoud: 226 m³
Energielabel: E
Bijzonderheden:
In de aanmelding als geheel zijn alle metrages samengeteld, maar hier direct bovenstaand zijn deze metrages uitgesplitst per diverse eenheid.
Duurzaamheid en verwarming
Alle drie de appartementen zijn voorzien van een eigen cv-ketel (Remeha, 2021), wat bijdraagt aan een efficiënt en energiezuinig woonklimaat. De afzonderlijke ketels bieden niet alleen gemak, maar ook de mogelijkheid voor individuele thermostaatregeling, wat comfort en kostenbesparing voor de bewoners oplevert.
Bestemming en gebruik
Volgens het omgevingsplan van de Gemeente Maastricht en het bestemmingsplan ‘Centrum’ (geconsolideerd op 27 augustus 2014) is dit pand aangewezen voor gemengd gebruik, waaronder wonen, detailhandel, dienstverlening of kantoorruimtes. De multifunctionele bestemming biedt hierdoor niet alleen de mogelijkheid om hier te wonen, maar maakt het pand ook aantrekkelijk voor ondernemers en investeerders die op zoek zijn naar een strategische locatie met historische allure. Als gebruiker bent u zelf verantwoordelijk om navraag te doen naar het actuele bestemmingsplan bij de gemeente. Aan deze omschrijving kunnen geen rechten ontleend worden.
Parkeren:
Er zijn diverse (betaalde) openbare parkeermogelijkheden op loopafstand beschikbaar, wat zowel handig is voor bewoners als voor eventuele klanten van de winkelruimte.
Dit monumentale herenhuis biedt een zeldzame kans om te investeren in een stukje Maastrichtse historie met een toekomstbestendig gebruik. Het pand biedt mogelijkheden voor zowel bewoning als commerciële exploitatie, en vormt een waardevolle aanvulling op het stadscentrum. Maak vandaag nog een afspraak voor een bezichtiging en ontdek zelf de unieke charme en veelzijdigheid van dit karaktervolle gebouw.
Algemeen:
Ter bescherming van de belangen van zowel koper als verkoper, wordt uitdrukkelijk gesteld dat een koopovereenkomst met betrekking tot deze onroerende zaak eerst dan tot stand komt nadat koper en verkoper de koopovereenkomst hebben getekend (“schriftelijkheidsvereiste”).
Volgens het actuele bestemmingsplan heeft dit object een “Centrum” bestemming. Als gebruiker bent u zelf verantwoordelijk om navraag te doen naar het actuele bestemmingsplan bij de gemeente. Aan deze omschrijving kunnen geen rechten ontleend worden.
De termijn die wordt opgenomen voor eventuele (overeengekomen) ontbindende voorwaarden (bv. Financiering) is in de regel 4 tot 6 weken na het sluiten van de mondelinge wilsovereenkomst.
De waarborgsom/bankgarantie is 10% van de koopsom. De koper dient deze 2 weken ná het vervallen van de ontbindende voorwaarden bij de desbetreffende notaris te deponeren.
Koper is te allen tijde gerechtigd voor eigen rekening een bouwkundige keuring te (laten) verrichten dan wel andere adviseurs te raadplegen teneinde een goed inzicht te verkrijgen over de staat van onderhoud.
Deze informatie is door ons met de nodige zorgvuldigheid samengesteld. Onzerzijds wordt echter geen enkele aansprakelijkheid aanvaard voor enige onvolledigheid, onjuistheid of anderszins, dan wel de gevolgen daarvan. Alle opgegeven maten en oppervlakten zijn indicatief.
For Sale: Characteristic Monumental Townhouse in the Heart of Maastricht
Are you looking for a unique opportunity to own an impressive historic property in the center of Maastricht? Discover this characteristic monumental townhouse at Boschstraat 92, a true gem from 1883. Situated in a prime location, it exudes the rich history of Maastricht. This stunning building includes three independent residential units and a commercial retail space, each with its own house number. It offers exceptional potential for residential or investment purposes in one of Maastricht's most sought-after neighborhoods.
Location and Surroundings
This property is located near the vibrant Sphinxkwartier and within walking distance of the iconic Eiffel building and the lively Markt. Boschstraat combines the historical charm of Maastricht with the dynamism of the city. Proximity to cafés, restaurants, and unique shops makes it a favorite area for both residents and visitors. The property is highly accessible by car (just five minutes from the A2 via the Noorderbrug) and by public transport, with a bus stop right at the doorstep offering connections to Maastricht Station and other parts of the city.
Building Layout and Unit Descriptions
House Number 92 (Retail Space) and 92 A
The commercial space on the ground floor is self-contained and fully separated from the upper residential units, ensuring peace and privacy for residents. The retail space is delivered rented, providing an immediate source of stable income. It offers approximately 55 m² of rentable floor area, suitable for various commercial activities.
Total Floor Area: 152 m²
Outdoor Space: 0 m²
Volume: 456 m³
Energy Label: House numbers 92 and 92A are part of a listed building and are exempt from energy label requirements.
Apartments
House Number 92 B-01
Located on the first floor at the front of the building, this charming apartment overlooks the bustling Boschstraat. The spacious and cozy living room leads to a bedroom and a modern kitchen equipped with built-in appliances. The bathroom offers all essential facilities, and the apartment includes a generous balcony (1.12 x 3.76 m) with a mix of wooden and uPVC window frames, some with double glazing.
Rental Status: No
Living Area: 74 m²
Outdoor Space: 5.4 m²
Volume: 221 m³
Energy Label: G
House Number 92 B-02
At the quiet rear of the building lies this compact one-bedroom apartment. It offers an escape from the city's hustle and bustle, with a practical layout and a balcony (1.01 x 4.71 m). While the bathroom is dated, it holds potential for modern upgrades tailored to personal taste.
Rental Status: No
Living Area: 42 m²
Outdoor Space: 4.8 m²
Volume: 126 m³
Energy Label: E
House Number 92 C
On the second floor is the building's third apartment. It features a cozy living room with laminate flooring and a combination of wooden and uPVC window frames with single and double glazing. The apartment includes one bedroom and offers a comfortable and functional living environment.
Rental Status: No
Living Area: 76 m²
Outdoor Space: 0 m²
Volume: 226 m³
Energy Label: E
Sustainability and Heating
All three apartments have their own central heating boilers (Remeha, 2021), contributing to efficient and energy-conscious living. These individual systems allow for personal thermostat control, offering both comfort and cost savings for residents.
Zoning and Usage
According to the Municipality of Maastricht's spatial plan and the "Centrum" zoning plan (consolidated on August 27, 2014), this property is designated for mixed-use, including residential, retail, service, or office purposes. This versatile zoning makes the property appealing for residents, entrepreneurs, and investors seeking a strategic location with historic allure. Prospective buyers are advised to verify the current zoning plan with the municipality. No rights can be derived from this description.
Parking
There are several (paid) public parking options within walking distance, which are convenient for both residents and potential customers of the retail space.
This monumental townhouse presents a rare opportunity to invest in a piece of Maastricht’s history with future-proof potential. Offering possibilities for both residential and commercial use, it is a valuable addition to the city center. Schedule a viewing today and experience the unique charm and versatility of this distinctive building for yourself.
General Information
To protect the interests of both buyer and seller, it is explicitly stated that a purchase agreement for this property will only be concluded once both parties have signed the agreement ("written requirement").
According to the current zoning plan, this property has a "Centrum" designation. Buyers are responsible for verifying the current zoning plan with the municipality. No rights can be derived from this description.
The period for any agreed-upon contingency clauses (e.g., financing) is typically 4 to 6 weeks after the verbal agreement.
The deposit/bank guarantee amounts to 10% of the purchase price. The buyer must deposit this amount with the notary two weeks after the expiration of the contingency period.
Buyers are always entitled, at their own expense, to conduct a structural inspection or consult other experts to gain a thorough understanding of the property's condition.
This information has been compiled with the utmost care. However, no liability is accepted for any incompleteness, inaccuracies, or their consequences. All specified sizes and areas are indicative.
Features
Transfer of ownership
- Asking price
- € 845,000 kosten koper
- Asking price per m²
- € 2,507
- Original asking price
- € 895,000 kosten koper
- Listed since
- Status
- Available
- Acceptance
- Available in consultation
Construction
- Kind of house
- Mansion, row house
- Building type
- Resale property
- Year of construction
- 1883
- Specific
- Double occupancy possible, partly rented, renovation project and monumental building
- Type of roof
- Gable roof covered with asphalt roofing and roof tiles
Surface areas and volume
- Areas
- Living area
- 337 m²
- Other space inside the building
- 101 m²
- Exterior space attached to the building
- 17 m²
- Plot size
- 202 m²
- Volume in cubic meters
- 1,549 m³
Layout
- Number of rooms
- 15 rooms (6 bedrooms)
- Number of bath rooms
- 3 bathrooms and 3 separate toilets
- Bathroom facilities
- 3 showers, toilet, 3 sinks, and washstand
- Number of stories
- 3 stories, an attic, and a basement
- Facilities
- Outdoor awning, mechanical ventilation, flue, and TV via cable
Energy
- Energy label
- Not available
- Insulation
- Roof insulation, partly double glazed, no cavity wall and energy efficient window
- Heating
- CH boiler
- Hot water
- CH boiler
- CH boiler
- Remeha (gas-fired from 2021, in ownership)
Cadastral data
- MAASTRICHT A 6478
- Cadastral map
- Area
- 202 m²
- Ownership situation
- Full ownership
Exterior space
- Location
- In centre
- Garden
- Back garden and patio/atrium
- Back garden
- 35 m² (7.00 metre deep and 5.00 metre wide)
- Garden location
- Located at the west
- Balcony/roof terrace
- Roof terrace present and balcony present
Photos 43
Floorplans 5
© 2001-2025 funda











































