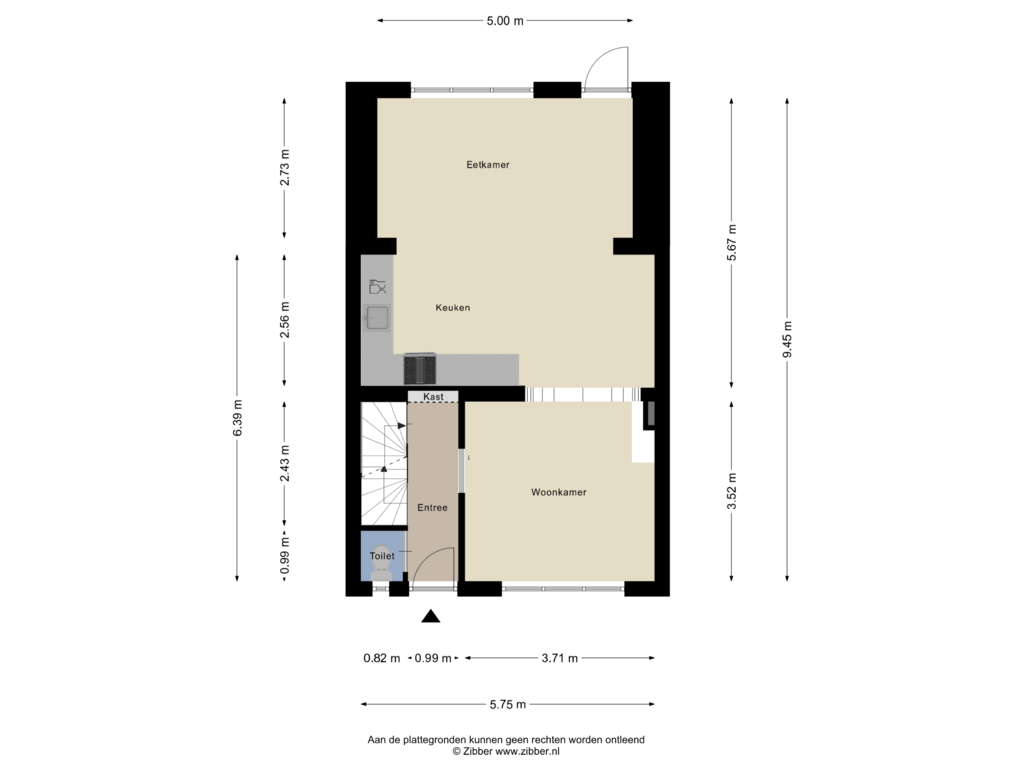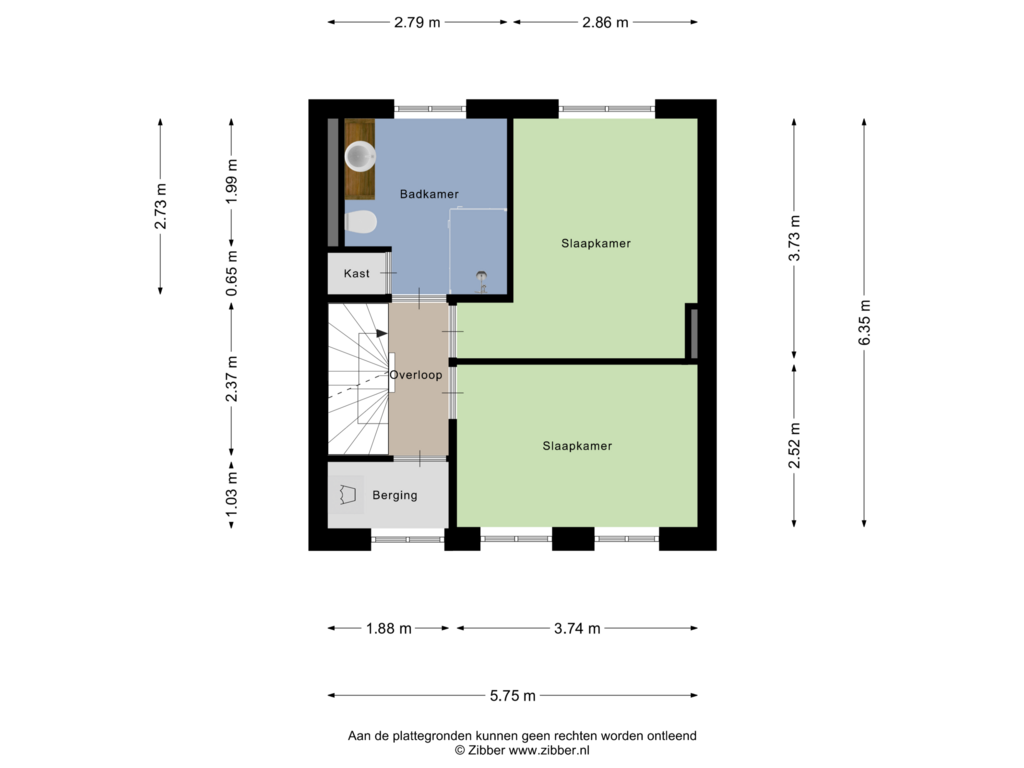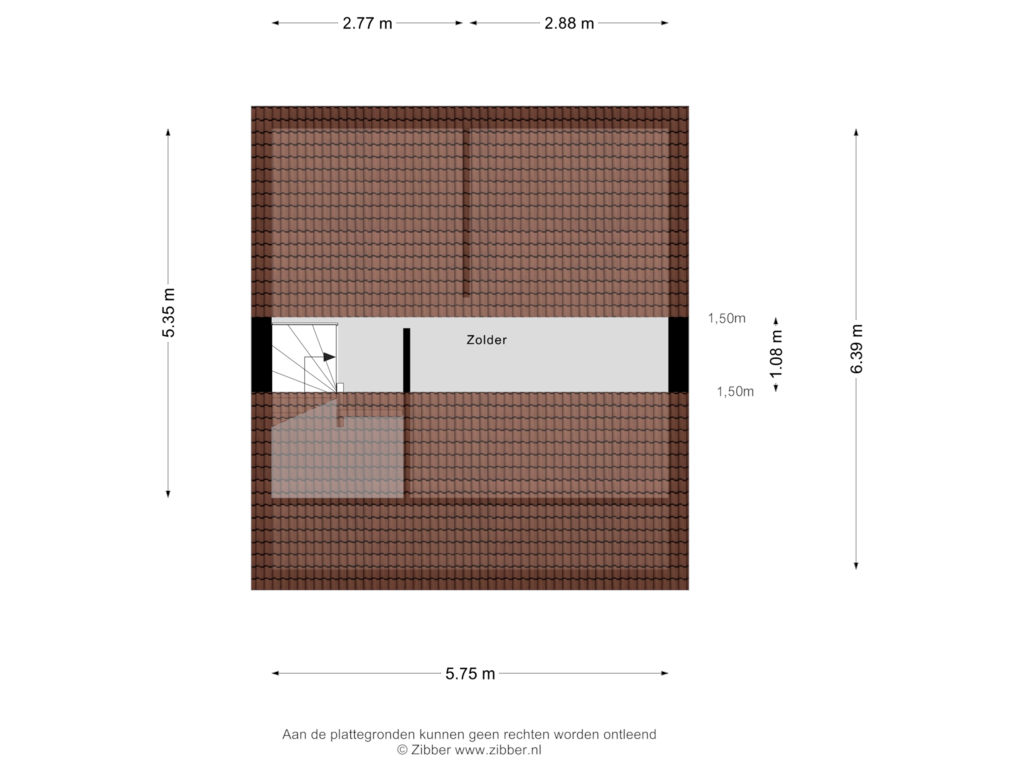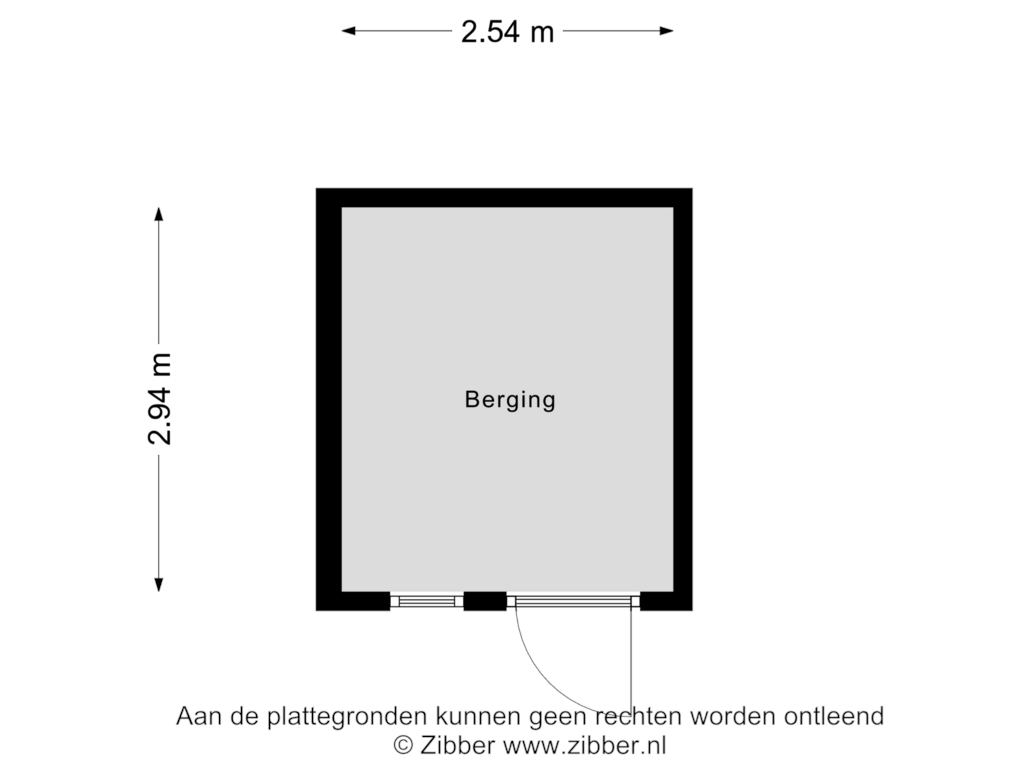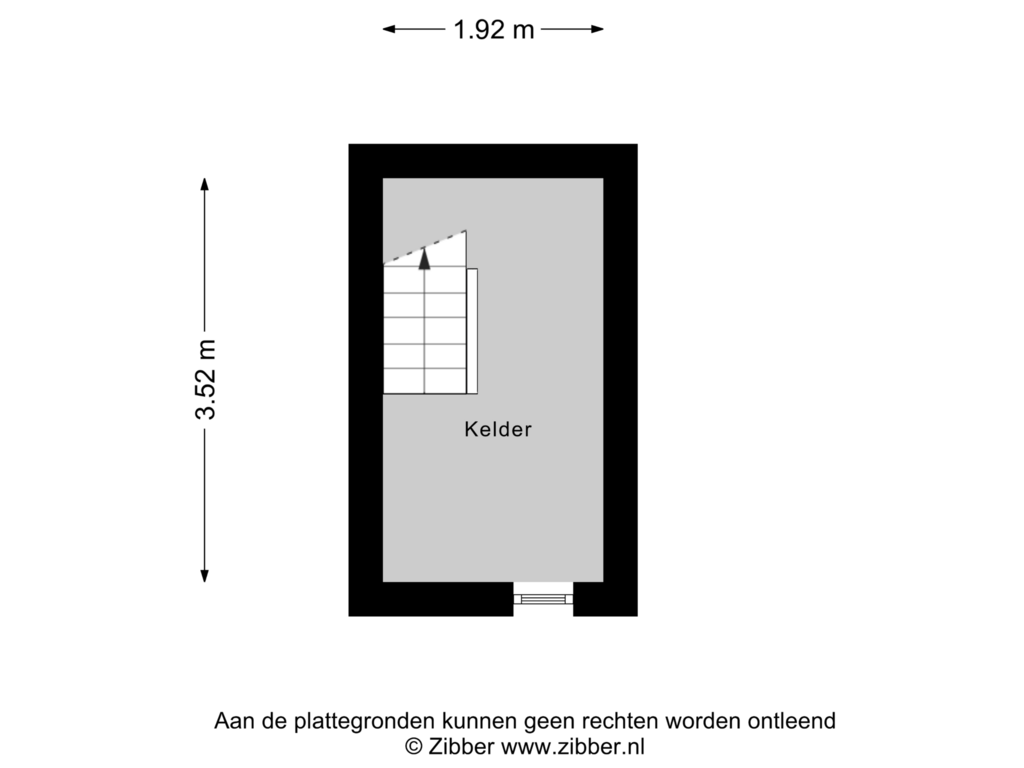This house on funda: https://www.funda.nl/en/detail/koop/maastricht/huis-bronweg-27/43787750/
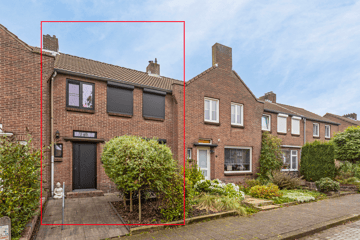
Eye-catcherRecent gerenoveerde woning met uitbouw in Heer, dichtbij stadscentrum
Description
In the popular Heer district on the east side of Maastricht, you'll find this recently renovated home. This well-maintained house, built in 1952, offers the perfect balance between modern comfort and characteristic charm. With a living area of 88 m² and a peaceful location, this house is ideal for you if you're looking for a comfortable and centrally located home.
Excellent location
The Heer district is known for its central location relative to the bustling city center of Maastricht. Various amenities such as primary schools, shopping centers (including De Leim), and secondary schools are within cycling distance. Additionally, the access roads to the highways and the ring road towards the South Limburg Hill Country are quickly and easily accessible.
Layout and renovations
Basement:
The house features a practical basement, ideal for additional storage space.
Ground floor:
You enter the house through a hall that leads to the spacious living room with an open kitchen in a corner arrangement. The kitchen is equipped with modern built-in appliances, and the extension (2019) provides extra living space. The combination of partially wooden and partially tiled floors, underfloor heating in the extension and kitchen, and a cozy pellet stove create a warm and inviting atmosphere.
First floor:
Here you find two spacious bedrooms with wooden floors. The modern bathroom is equipped with a walk-in shower, a second toilet, and a stylish vanity with a washbasin. This floor has been completely renovated with new ceilings and windows, enhancing the comfort and style of the home.
Attic floor:
The attic is accessible via a fixed staircase and offers plenty of storage space. Preparations have been made for the creation of a third bedroom, including new beams and a new floor.
Recent renovations
- Extension completed in 2019
- Underfloor heating in the stone section of the extension and kitchen
- New floor on the ground floor
- New central heating boiler
- Installation of a pellet stove
- New ceilings on the ground floor and first floor
- New kitchen installed in 2020
- Aluminum frames with HR++ glass installed in 2019
- Completely renovated bathroom with walk-in shower, second toilet, and vanity
- New beams and floor in the attic
- Electrical installation updated
Outdoor space and extras
Enjoy the cozy backyard, located to the southeast, where you can relax in peace. In the backyard, there is also a nice stone garden house, perfect for additional storage or as a hobby space.
Additionally, there is ample parking available on the street.
The house is equipped with aluminum frames with HR++ glass and a renewed electrical installation, contributing to the energy efficiency of the home.
This charming home in Heer offers you a great opportunity to live in a recently renovated house with all modern conveniences at your fingertips. Whether you're looking for a family home or a comfortable place for yourself, this house is available furnished if desired and ready to welcome you.
Contact us today for a viewing and discover the possibilities this home has to offer.
Features
Transfer of ownership
- Asking price
- € 315,000 kosten koper
- Asking price per m²
- € 3,580
- Listed since
- Status
- Sold under reservation
- Acceptance
- Available in consultation
Construction
- Kind of house
- Single-family home, row house
- Building type
- Resale property
- Year of construction
- 1952
- Specific
- Furnished and with carpets and curtains
- Type of roof
- Combination roof covered with asphalt roofing and roof tiles
- Quality marks
- Energie Prestatie Advies
Surface areas and volume
- Areas
- Living area
- 88 m²
- Other space inside the building
- 13 m²
- External storage space
- 8 m²
- Plot size
- 125 m²
- Volume in cubic meters
- 356 m³
Layout
- Number of rooms
- 5 rooms (2 bedrooms)
- Number of bath rooms
- 1 bathroom and 1 separate toilet
- Bathroom facilities
- Walk-in shower, toilet, sink, and washstand
- Number of stories
- 2 stories, an attic, and a basement
- Facilities
- Rolldown shutters and TV via cable
Energy
- Energy label
- Insulation
- Energy efficient window
- Heating
- CH boiler, pellet burner and partial floor heating
- Hot water
- CH boiler
- CH boiler
- Nefit HR Combi (gas-fired combination boiler from 2020, in ownership)
Cadastral data
- HEER A 10341
- Cadastral map
- Area
- 125 m²
- Ownership situation
- Full ownership
Exterior space
- Location
- Alongside a quiet road and in residential district
- Garden
- Back garden and front garden
- Back garden
- 36 m² (6.00 metre deep and 6.00 metre wide)
- Garden location
- Located at the southeast with rear access
Storage space
- Shed / storage
- Detached brick storage
- Facilities
- Electricity
Parking
- Type of parking facilities
- Public parking
Photos 35
Floorplans 5
© 2001-2025 funda



































