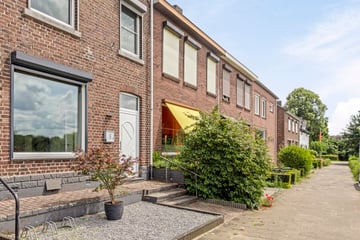This house on funda: https://www.funda.nl/en/detail/koop/maastricht/huis-daelhofpad-7/43697219/

Description
Daelhofpad 7 in Maastricht
Welcome to Daelhofpad 7 in Maastricht, where peace, space and modern comfort come together in this beautiful home. This recently renovated house, located on a quiet, child-friendly street, offers everything you are looking for in a family home.
Location: The house is located opposite the picturesque Droogdal, an area that has been designated as a valuable landscape element and is on the municipal monument list. The area offers numerous hiking areas and cycling routes, ideal for nature lovers. In the distance we see the tower of the church in Wolder.
Layout:
Ground floor: Upon entering you are welcomed into a spacious hall with direct access to the stairs to the first floor and a door to the spacious basement, ideal for extra storage. To the left of the hall you enter the attractive living room/kitchen [53 m2], where the picturesque views and a cozy gas fireplace make the space perfect for winter evenings. If we walk to the back, we enter the modern open kitchen, equipped with a practical cooking island. The kitchen is equipped with all luxurious built-in appliances. From the kitchen you have access to the deep, sunny garden and a door to a separate luxury toilet room and the practical laundry room.
First floor: Via the wooden stairs you reach the first floor, where there are three spacious bedrooms, with areas of 12 m², 10 m² and 5 m² respectively. The modern bathroom has a spacious shower and a second toilet, which provides extra comfort.
Attic: The house has a spacious attic, perfect for extra storage or the option to furnish it according to your own wishes.
Garden: The deep, sunny garden is accessible via the kitchen and a handy side entrance. This outdoor space is an oasis of peace, where you can relax. At the front is a small, well-kept front garden where you can enjoy the views.
Basement: The spacious cellar 1s 18 m2 and dry.
Details:
• Renovated family home
• Located opposite the valuable Droogdal
• Attractive gas fireplace in the living room
• Spacious extension with modern cooking island
• Three bedrooms and modern bathroom
• Deep, sunny garden with side entrance
• Parking in front of the door {lease}
This house is a perfect combination of comfort, space with a beautiful location in Maastricht.
Note: This house has been measured according to the measuring instruction based on NEN2580. The Measuring Instruction is intended to apply a more unambiguous method of measuring, to provide an indication of the usable surface. The Measurement Instruction does not completely exclude differences in measurement results, for example due to differences in interpretation, rounding off or limitations in carrying out the measurement. Although we have measured the house with great care, there may be differences in the dimensions. Neither seller nor broker accepts any liability for these differences. We regard the dimensions as purely indicative. If the exact dimensions are important to you, we recommend that you measure the dimensions yourself or have them done.
This information has been compiled by us with due care. We are not liable for any incompleteness, inaccuracy or any consequences thereof.
Features
Transfer of ownership
- Last asking price
- € 339,000 kosten koper
- Asking price per m²
- € 3,767
- Status
- Sold
Construction
- Kind of house
- Single-family home, row house
- Building type
- Resale property
- Construction period
- 1906-1930
- Type of roof
- Gable roof covered with roof tiles
Surface areas and volume
- Areas
- Living area
- 90 m²
- Other space inside the building
- 19 m²
- External storage space
- 14 m²
- Plot size
- 170 m²
- Volume in cubic meters
- 378 m³
Layout
- Number of rooms
- 5 rooms (3 bedrooms)
- Number of bath rooms
- 1 bathroom and 1 separate toilet
- Bathroom facilities
- Shower, toilet, sink, and washstand
- Number of stories
- 2 stories and an attic
- Facilities
- Mechanical ventilation and rolldown shutters
Energy
- Energy label
- Heating
- CH boiler
- Hot water
- CH boiler
- CH boiler
- Rhemeha (gas-fired combination boiler from 2015, in ownership)
Cadastral data
- MAASTRICHT O 2799
- Cadastral map
- Area
- 170 m²
- Ownership situation
- Full ownership
Exterior space
- Garden
- Back garden and front garden
- Back garden
- 85 m² (0.17 metre deep and 0.05 metre wide)
- Garden location
- Located at the northeast with rear access
Storage space
- Shed / storage
- Attached brick storage
- Facilities
- Electricity
Parking
- Type of parking facilities
- Parking on private property
Photos 24
© 2001-2025 funda























