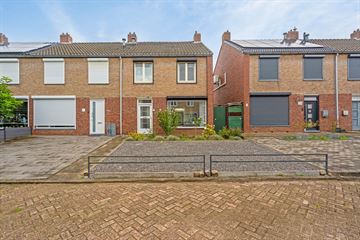This house on funda: https://www.funda.nl/en/detail/koop/maastricht/huis-kroonruwe-14/43636149/

Description
Corner house with living room, semi-open modern kitchen, 3 bedrooms, garden and storage room located in Maastricht-Malberg at Kroonruwe 14.
Basement:
Storage cellar 4.27m x 2.02m where connection point for washing equipment.
Ground floor:
Entrance / hall with white tiled floor, toilet, meter cupboard and floor stairs.
The toilet is partly tiled and equipped with a duo block and sink.
The living room (7.35m x 3.54m/2.92m) has a light laminate floor and decorative fireplace.
The semi-open kitchen (3.02 m x 2.67 m) with tiled floor is equipped with a modern, high-gloss add-on combination including gas hob, stainless steel extractor hood, refrigerator, dishwasher and oven.
Through the kitchen there is access to the approx. 10 meter deep garden with covered terrace, storage room and back entrance.
1st Floor:
On the first floor there are three bedrooms (respectively 3.53m x 3.18m, 3.95m x 2.93m and 3.02m x 2.71m) with laminate flooring.
The bathroom is partly tiled and equipped with a shower, washbasin and 2nd toilet.
2nd Floor:
Attic accessible via loft ladder where central heating equipment (rented).
Details:
• Ground floor with insulating glazing;
• Largely equipped with shutters;
• Located within walking distance of primary school, shopping center and public transport;
• Central heating boiler has been rented and the current contract must be taken over/continued.
Features
Transfer of ownership
- Last asking price
- € 239,000 kosten koper
- Asking price per m²
- € 2,598
- Status
- Sold
Construction
- Kind of house
- Single-family home, corner house
- Building type
- Resale property
- Year of construction
- 1967
- Type of roof
- Gable roof covered with roof tiles
- Quality marks
- Energie Prestatie Advies
Surface areas and volume
- Areas
- Living area
- 92 m²
- Other space inside the building
- 17 m²
- Exterior space attached to the building
- 18 m²
- External storage space
- 10 m²
- Plot size
- 176 m²
- Volume in cubic meters
- 390 m³
Layout
- Number of rooms
- 4 rooms (3 bedrooms)
- Number of bath rooms
- 1 bathroom and 1 separate toilet
- Bathroom facilities
- Shower, toilet, sink, and washstand
- Number of stories
- 2 stories, an attic, and a basement
- Facilities
- Rolldown shutters
Energy
- Energy label
- Insulation
- Roof insulation, partly double glazed and insulated walls
- Heating
- CH boiler
- Hot water
- CH boiler
- CH boiler
- AWB (gas-fired combination boiler from 2011, to rent)
Cadastral data
- MAASTRICHT N 2097
- Cadastral map
- Area
- 176 m²
- Ownership situation
- Full ownership
Exterior space
- Garden
- Back garden and front garden
- Back garden
- 70 m² (10.00 metre deep and 7.04 metre wide)
- Garden location
- Located at the northwest with rear access
Storage space
- Shed / storage
- Detached brick storage
- Facilities
- Electricity
Parking
- Type of parking facilities
- Public parking
Photos 24
© 2001-2025 funda























