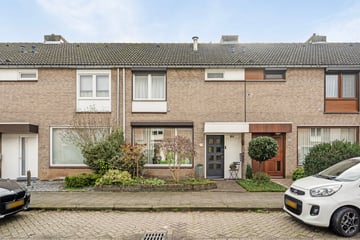This house on funda: https://www.funda.nl/en/detail/koop/maastricht/huis-saturnushof-47/89170126/

Description
Important information for the buyer.
Sales information.
The above information has been compiled with care. However, no rights can be derived from it, neither sellers nor selling agent can be held liable for any inaccuracies. If certain information is essential to you, we advise you to check it for accuracy. All specified sizes and surfaces are indicative.
Requirement to be in writing.
In order to protect the interests of both buyer and seller, it is expressly stated that a purchase agreement with regard to this immovable property is only concluded after both buyer and seller have signed the purchase agreement ("requirement to be in writing"). Until the time of signature by both parties aforesaid, the parties shall not have any obligation towards each other.
Deposit or bank guarantee.
Within one week after the purchase agreement becomes unconditional, the buyer must deposit a deposit with the notary or provide a bank guarantee in the amount of ten percent of the purchase price.
Technical inspection
The buyer is at all times entitled to have a structural investigation carried out at its own expense, or to consult other advisors in order to obtain a good insight into the state of maintenance or other aspects of the property. When making an offer, the buyer must immediately indicate whether he wishes to conduct such an investigation.
Features
Transfer of ownership
- Last asking price
- € 339,000 kosten koper
- Asking price per m²
- € 2,712
- Status
- Sold
Construction
- Kind of house
- Single-family home, row house
- Building type
- Resale property
- Year of construction
- 1974
- Type of roof
- Gable roof covered with asphalt roofing and roof tiles
- Quality marks
- Energie Prestatie Advies
Surface areas and volume
- Areas
- Living area
- 125 m²
- Exterior space attached to the building
- 1 m²
- External storage space
- 10 m²
- Plot size
- 136 m²
- Volume in cubic meters
- 442 m³
Layout
- Number of rooms
- 5 rooms (4 bedrooms)
- Number of bath rooms
- 1 bathroom and 2 separate toilets
- Number of stories
- 3 stories
- Facilities
- Outdoor awning, skylight, optical fibre, rolldown shutters, flue, sliding door, TV via cable, and solar panels
Energy
- Energy label
- Insulation
- Roof insulation, partly double glazed, energy efficient window and insulated walls
- Heating
- CH boiler
- Hot water
- CH boiler
- CH boiler
- Nefit Excellent (gas-fired combination boiler from 2006, in ownership)
Cadastral data
- MAASTRICHT K 3883
- Cadastral map
- Area
- 136 m²
- Ownership situation
- Full ownership
Exterior space
- Location
- Alongside a quiet road, sheltered location and in residential district
- Garden
- Back garden, front garden and sun terrace
- Back garden
- 60 m² (10.00 metre deep and 6.00 metre wide)
- Garden location
- Located at the south with rear access
Storage space
- Shed / storage
- Detached brick storage
- Facilities
- Electricity
- Insulation
- No insulation
Parking
- Type of parking facilities
- Public parking
Photos 22
© 2001-2025 funda





















