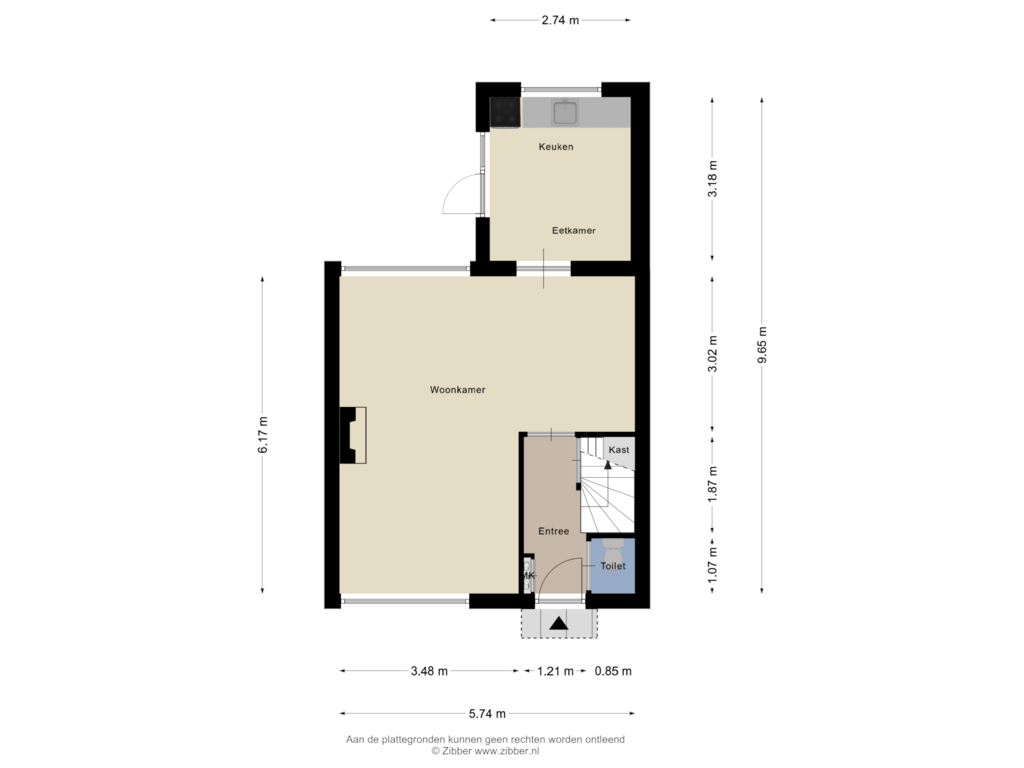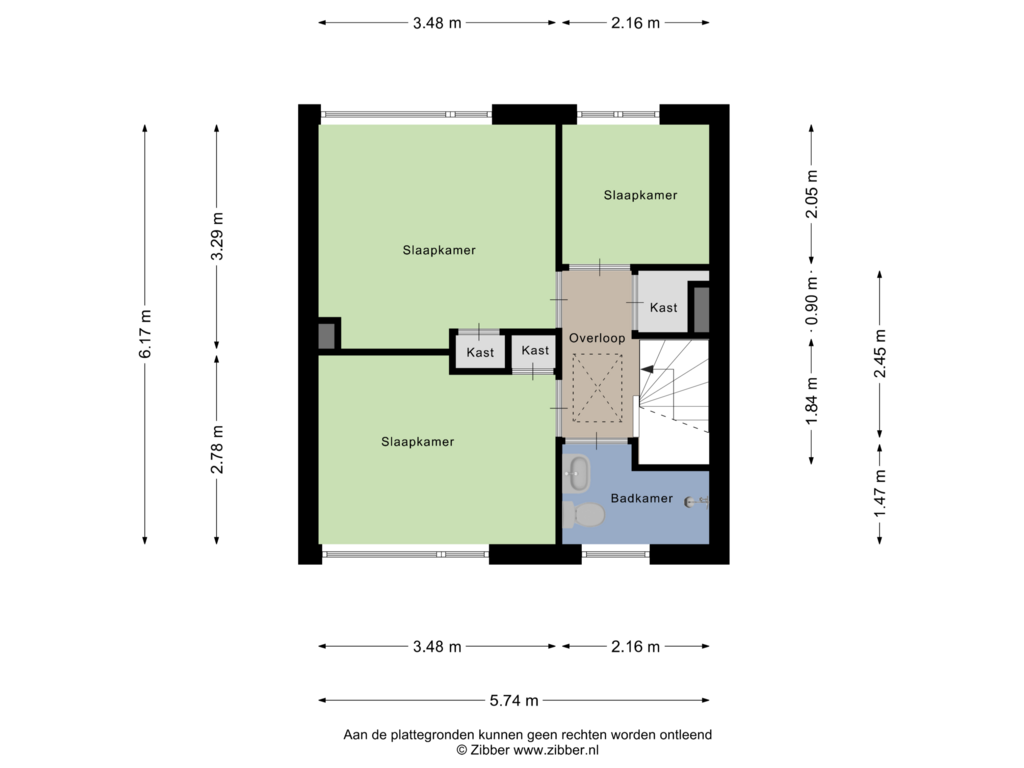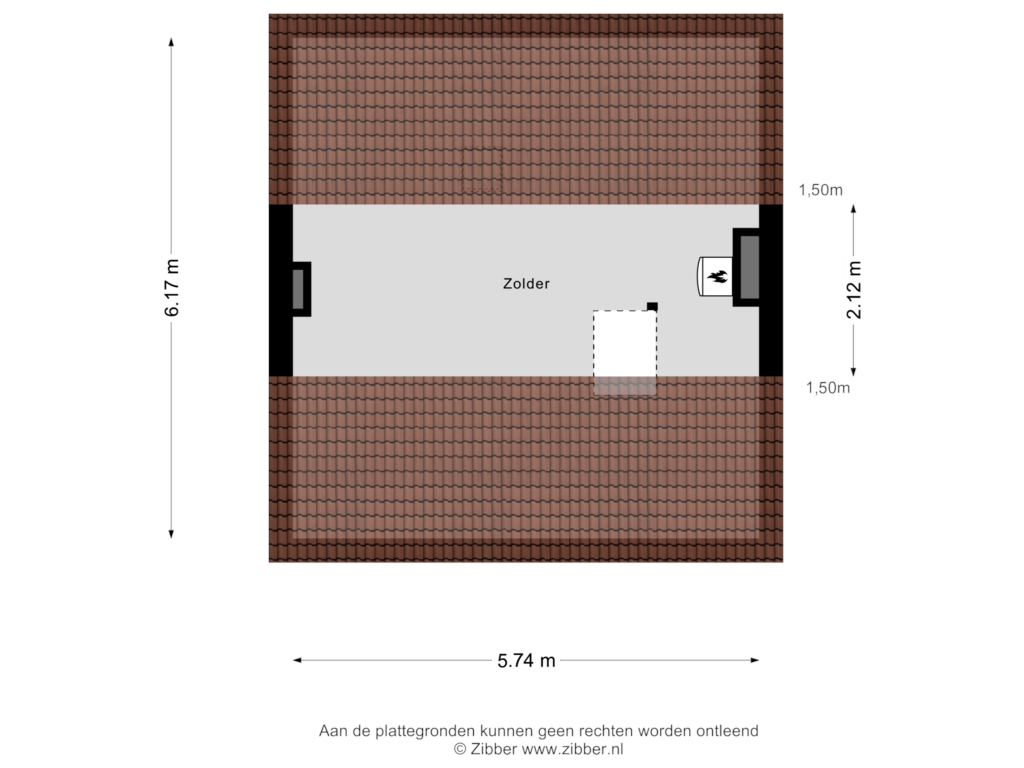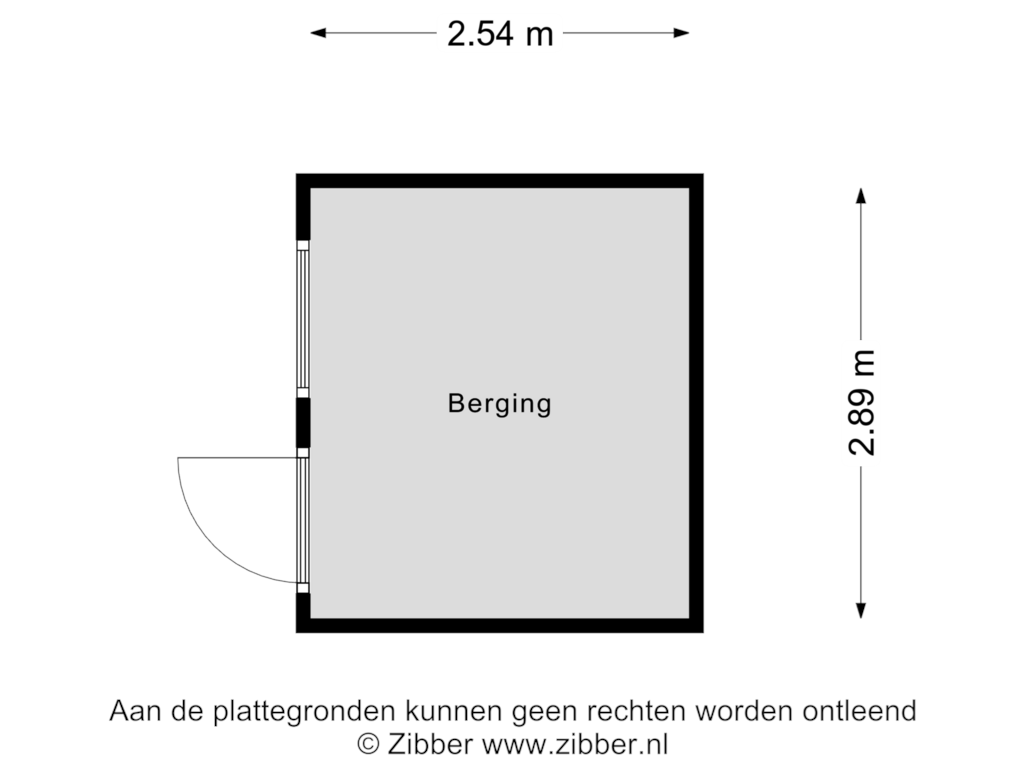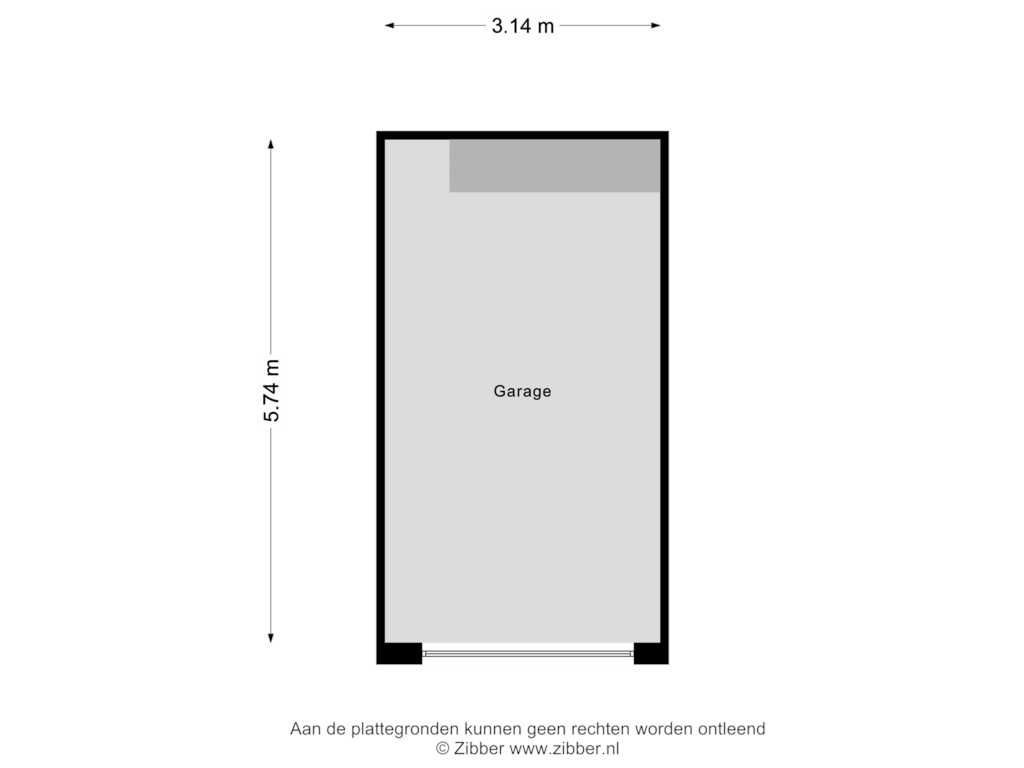This house on funda: https://www.funda.nl/en/detail/koop/made/huis-cyclaamstraat-30/43764652/
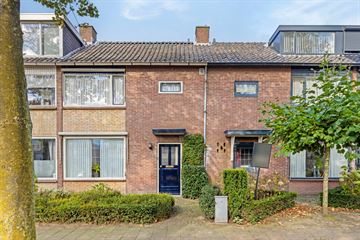
Eye-catcherGezellige tussenwoning is gelegen aan een groenvoorziening in Made.
Description
ALGEMEEN:
DEZE WONING IS OOK TE KOOP MET GARAGEBOX. DE VRAAGPRIJS BEDRAAGT DAN €. 350.000 K.K.
Deze gezellige tussenwoning is gelegen aan een groenvoorziening waardoor je ook aan de voorzijde over veel privacy beschikt. Aan de achterzijde is een keuken aangebouwd, hierdoor is er een grote woonkamer en begane grondverdieping gerealiseerd. Op de 1e verdieping beschikt de woning over 3 slaapkamers en een nette badkamer. De achtertuin met stenen berging en achterom is gelegen op het noorden. Aan de overkant van de straat bevindt zich de garagebox.
De woning is netjes onderhouden maar niet gemoderniseerd, met moderniseringswerkzaamheden dient dan ook rekening gehouden te worden.
INDELING:
BEGANE GROND:
Hal/entree met meterkast, toiletgelegenheid, trapopgang naar 1e verdieping.
Gezellige L-vorm woonkamer met open haardpartij en houten parketvloer. aangebouwde keuken met eenvoudige keukeninrichting. Hier bevindt zich ook de wasmachineaansluiting.
1e VERDIEPING:
De overloop met vaste kast biedt toegang tot 3 keurige slaapkamers waarvan 2 met vaste kastruimte.
Keurige badkamer met douche, vaste wastafel en toilet.
2e VERDIEPING:
Middels vlizotrap te bereiken vliering, hier bevindt zich de cv-combiketel (’05).
TUIN:
De verzorgde achtertuin met achterom en stenen berging is gelegen op het noorden.
Features
Transfer of ownership
- Asking price
- € 325,000 kosten koper
- Asking price per m²
- € 4,062
- Original asking price
- € 350,000 kosten koper
- Listed since
- Status
- Sold under reservation
- Acceptance
- Available in consultation
Construction
- Kind of house
- Single-family home, row house
- Building type
- Resale property
- Year of construction
- 1962
- Type of roof
- Gable roof covered with roof tiles
Surface areas and volume
- Areas
- Living area
- 80 m²
- Other space inside the building
- 12 m²
- Exterior space attached to the building
- 1 m²
- External storage space
- 25 m²
- Plot size
- 161 m²
- Volume in cubic meters
- 328 m³
Layout
- Number of rooms
- 4 rooms (3 bedrooms)
- Number of bath rooms
- 1 bathroom and 1 separate toilet
- Bathroom facilities
- Shower, toilet, and sink
- Number of stories
- 2 stories and a loft
Energy
- Energy label
- Insulation
- Roof insulation and partly double glazed
- Heating
- CH boiler
- Hot water
- CH boiler
- CH boiler
- Nefit (gas-fired combination boiler from 2005, in ownership)
Cadastral data
- MADE EN DRIMMELEN H 6105
- Cadastral map
- Area
- 139 m²
- Ownership situation
- Full ownership
- MADE EN DRIMMELEN H 6656
- Cadastral map
- Area
- 22 m²
- Ownership situation
- Full ownership
Exterior space
- Location
- Alongside a quiet road
- Garden
- Back garden and front garden
- Back garden
- 60 m² (10.00 metre deep and 6.00 metre wide)
- Garden location
- Located at the north with rear access
Storage space
- Shed / storage
- Detached brick storage
- Facilities
- Electricity
Garage
- Type of garage
- Not yet present but possible
Parking
- Type of parking facilities
- Parking on gated property and public parking
Photos 32
Floorplans 5
© 2001-2024 funda
































