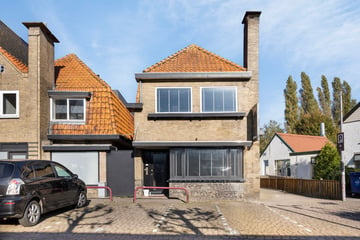This house on funda: https://www.funda.nl/en/detail/koop/made/huis-kerkstraat-21/43719145/

Kerkstraat 214921 BA MadeDe Meede
€ 325,000 k.k.
Eye-catcherKarakteristieke grotendeels vrijstaande erkerwoning midden in centrum
Description
ALGEMEEN:
Deze karakteristieke, grotendeels vrijstaande erkerwoning is zowat letterlijk gelegen, onder de rook van de diverse gezellige horecavoorzieningen die Made rijk is. Of je nu wilt genieten van een goede maaltijd, zin hebt in een borrel bij een kroeg recht tegenover je of toe bent aan een Chinese rijsttafel, al deze voorzieningen zijn letterlijk binnen enkele stappen bereikbaar. De woning ademt nog de authentieke jaren ’30 sfeer maar is van binnen keurig gemoderniseerd. Zo beschikt de woonkamer over een gezellige erker aan de straatzijde, verder vind je op de begane grond een separate keuken met keurige inrichting en een bijkeuken. Op de 1e verdieping zijn er 3 slaapkamers beschikbaar. Achter de woning bevindt zich de patiotuin.
INDELING:
BEGANE GROND:
Hal/entree met meterkast, toiletgelegenheid met fonteintje, trapopgang naar 1e verdieping.
Gezellige woonkamer met erker en schuifpui naar de tuin. Deze kamer is afgewerkt met een PVC vloer, wanden met stucwerk en een plafond met agnesplaten.
Keuken met keurige keukeninrichting voorzien van o.a. gaskookplaat, vaatwasser en diverse overige inbouwapparatuur. Vanuit de keuken toegang tot de kelder.
Bijkeuken met aansluiting ten behoeve van de wasmachine.
De badkamer beschikt over een douche en vaste wastafel.
1e VERDIEPING:
De overloop met dubbele vaste kast biedt toegang tot 3 slaapkamers.
TUIN:
De patiotuin is gelegen op het noorden.
Features
Transfer of ownership
- Asking price
- € 325,000 kosten koper
- Asking price per m²
- € 2,802
- Listed since
- Status
- Available
- Acceptance
- Available in consultation
Construction
- Kind of house
- Single-family home, detached residential property
- Building type
- Resale property
- Year of construction
- 1935
- Type of roof
- Mansard roof covered with roof tiles
Surface areas and volume
- Areas
- Living area
- 116 m²
- Other space inside the building
- 6 m²
- Exterior space attached to the building
- 2 m²
- Volume in cubic meters
- 453 m³
Layout
- Number of rooms
- 4 rooms (3 bedrooms)
- Number of bath rooms
- 1 bathroom and 1 separate toilet
- Bathroom facilities
- Shower, walk-in shower, and sink
- Number of stories
- 2 stories
- Facilities
- Sliding door
Energy
- Energy label
- Not available
- Heating
- CH boiler
- Hot water
- CH boiler
- CH boiler
- Gas-fired combination boiler, in ownership
Cadastral data
- MADE EN DRIMMELEN S 705
- Cadastral map
- Area
- 1 m² (part of parcel)
Exterior space
- Garden
- Patio/atrium
- Patio/atrium
- 11 m² (5.50 metre deep and 2.00 metre wide)
- Garden location
- Located at the north with rear access
- Balcony/roof terrace
- Roof terrace present
Parking
- Type of parking facilities
- Public parking
Photos 31
Floorplans 3
© 2001-2024 funda

































