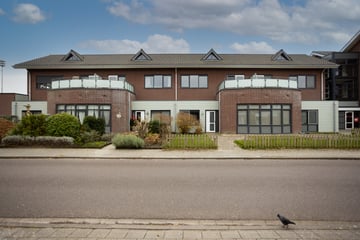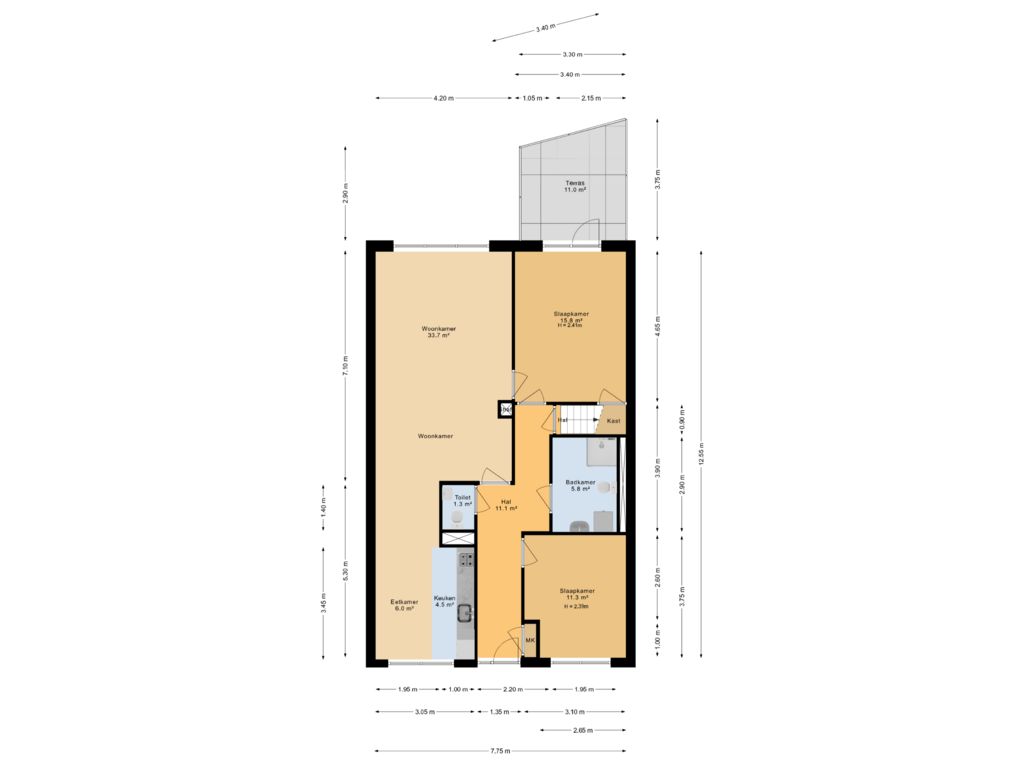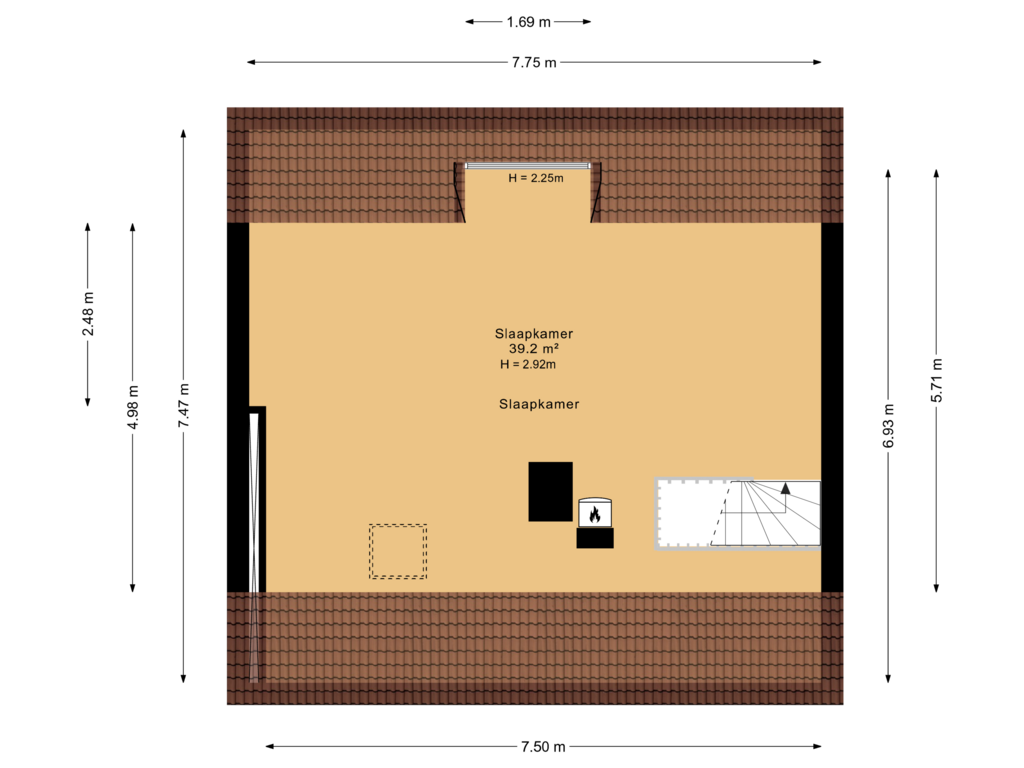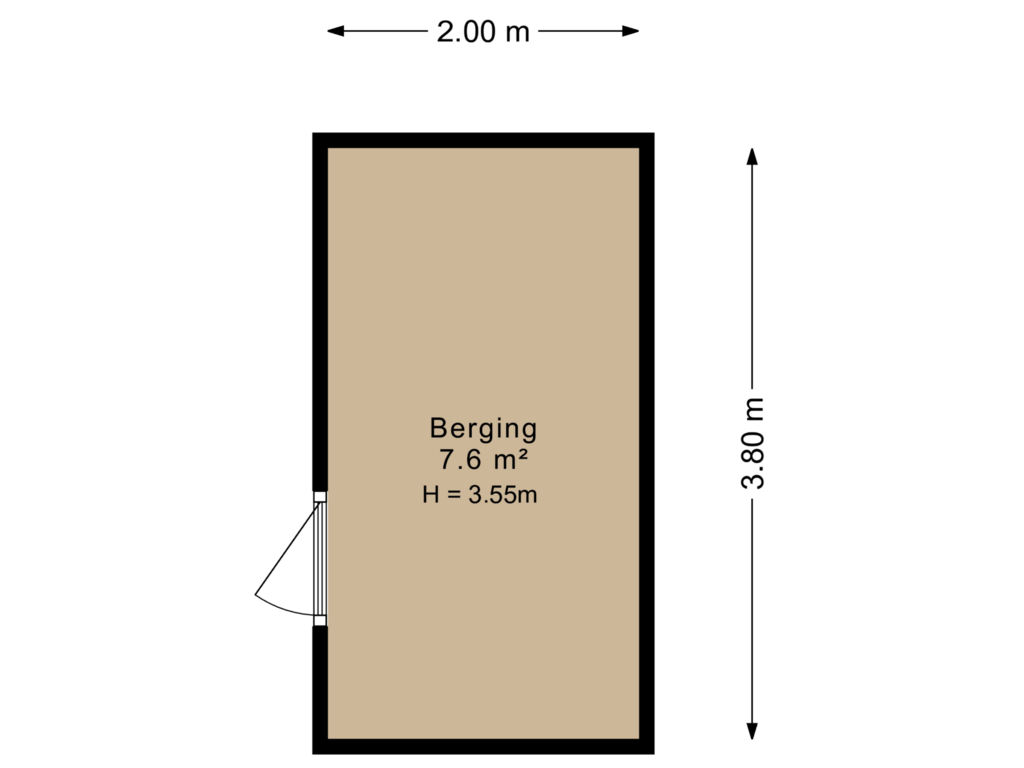This house on funda: https://www.funda.nl/en/detail/koop/makkum/appartement-lieuwkemastraat-27/43740583/

Lieuwkemastraat 278754 BL MakkumMakkum
€ 324,500 k.k.
Description
Welkom in dit prachtige 3-kamerappartement met een royale zolderruimte, gelegen in het stijlvolle wooncomplex 'Lieuwkemastate'. Momenteel het enige appartement te koop in Makkum! Hier geniet je van ruimte, comfort en een fijne leefomgeving. Op de begane grond vind je een handige fietsenberging en volop parkeergelegenheid, terwijl het appartement op de eerste verdieping ligt en eenvoudig bereikbaar is met de lift of via het centrale trappenhuis.
EERSTE VERDIEPING
Bij binnenkomst in de woning betreed je een royale hal met een nette laminaatvloer. Vanuit hier heb je toegang tot alle ruimtes in het appartement. De twee slaapkamers bieden volop mogelijkheden: één heeft een ruime oppervlakte van 16 m² en de andere, met 11 m², beschikt over een fijn balkon op het noorden. Deze laatste is bovendien direct vanuit de lichte woonkamer bereikbaar.
De woonkamer vormt het gezellige hart van de woning. Dankzij de open keuken is het de perfecte plek om samen te komen, te ontspannen of gasten te ontvangen. De keuken is voorzien van diverse inbouwapparaten en heeft een prachtige lichtkoepel die voor een overvloed aan natuurlijk licht zorgt.
De badkamer is ruim en praktisch ingericht met een wastafel, een tweede toilet en een inloopdouche. Daarnaast is er een aparte ruimte voor een witgoedopstelling. Ook het aparte toilet met fonteintje biedt extra gemak.
ZOLDERVERDIEPING
De zolderruimte is een echte verrassing! Deze volledig geïsoleerde verdieping met nette vloerbedekking is nog vrij in te delen en biedt talloze mogelijkheden om naar eigen wens in te richten.
Algemeen:
+ Gezonde en actieve Vereniging van Eigenaren;
+ Kunststof kozijnen met HR++ beglazing;
+ Energielabel A;
+ Op top locatie gelegen;
+ VvE bijdrage € 281,33-- per maand;
+ Op eerste etage gelegen.
OMGEVING
Makkum is een charmant watersportdorp met een prachtig zandstrand en een levendige boulevard. Het biedt uitgebreide voorzieningen zoals scholen, winkels, zorg, en sportfaciliteiten, en is omringd door een schitterend fiets- en wandelgebied. Centraal gelegen, met steden als Amsterdam, Groningen en Zwolle op een uur rijden, combineert Makkum rust, natuur en uitstekende bereikbaarheid.
Disclaimer
Deze informatie is door ons met de nodige zorgvuldigheid samengesteld. Onzerzijds wordt echter geen enkele aansprakelijkheid aanvaard voor enige onvolledigheid, onjuistheid of anderszins, dan wel de gevolgen daarvan. Alle opgegeven maten en oppervlakten zijn indicatief.
Toelichtingsclausule NEN2580
De Meetinstructie is gebaseerd op de NEN2580. De Meetinstructie is bedoeld om een meer eenduidige manier van meten toe te passen voor het geven van een indicatie van de gebruiksoppervlakte. De Meetinstructie sluit verschillen in meetuitkomsten niet volledig uit, door bijvoorbeeld interpretatieverschillen, afrondingen of beperkingen bij het uitvoeren van de meting.
Clausules koopovereenkomst
In de koopovereenkomst zal worden opgenomen een ouderdomsclausule en een niet-zelfbewoningsclausule.
Passeren van de akte zal plaatsvinden bij Notaris Jelsma Koelma te Harlingen. Notaris kosten zijn voor rekening van de koper.
Features
Transfer of ownership
- Asking price
- € 324,500 kosten koper
- Asking price per m²
- € 2,404
- Listed since
- Status
- Available
- Acceptance
- Available in consultation
- VVE (Owners Association) contribution
- € 281.33 per month
Construction
- Type apartment
- Upstairs apartment (apartment)
- Building type
- Resale property
- Year of construction
- 2005
- Accessibility
- Accessible for people with a disability and accessible for the elderly
- Type of roof
- Gable roof covered with roof tiles
Surface areas and volume
- Areas
- Living area
- 135 m²
- Exterior space attached to the building
- 11 m²
- External storage space
- 8 m²
- Volume in cubic meters
- 468 m³
Layout
- Number of rooms
- 4 rooms (3 bedrooms)
- Number of bath rooms
- 1 bathroom and 1 separate toilet
- Bathroom facilities
- Shower, toilet, and sink
- Number of stories
- 2 stories
- Located at
- 2nd floor
- Facilities
- Skylight, optical fibre, elevator, mechanical ventilation, passive ventilation system, and TV via cable
Energy
- Energy label
- Insulation
- Completely insulated
- Heating
- CH boiler
- Hot water
- CH boiler
- CH boiler
- Remeha (gas-fired combination boiler from 2020, in ownership)
Cadastral data
- MAKKUM A 6413
- Cadastral map
- Ownership situation
- Full ownership
Exterior space
- Location
- Alongside a quiet road, in centre and in residential district
- Garden
- Sun terrace
- Sun terrace
- 10 m² (4.00 metre deep and 2.50 metre wide)
- Garden location
- Located at the north
Storage space
- Shed / storage
- Built-in
- Facilities
- Electricity
- Insulation
- Completely insulated
Parking
- Type of parking facilities
- Public parking
VVE (Owners Association) checklist
- Registration with KvK
- Yes
- Annual meeting
- Yes
- Periodic contribution
- Yes (€ 281.33 per month)
- Reserve fund present
- Yes
- Maintenance plan
- Yes
- Building insurance
- Yes
Photos 71
Floorplans 3
© 2001-2024 funda









































































