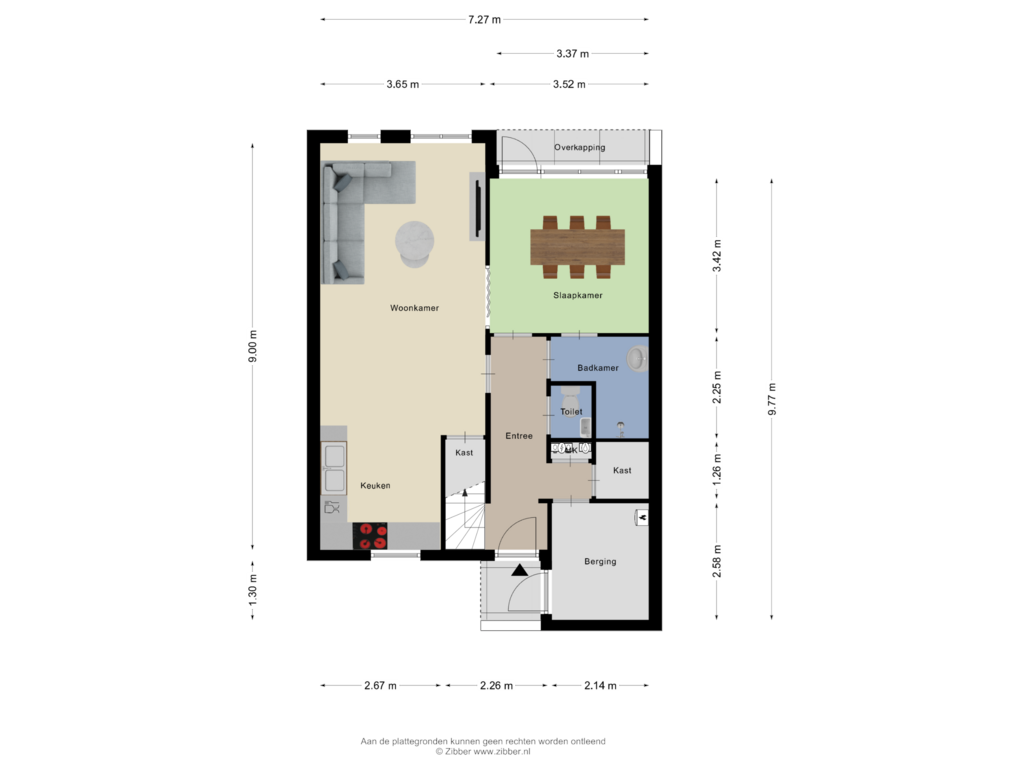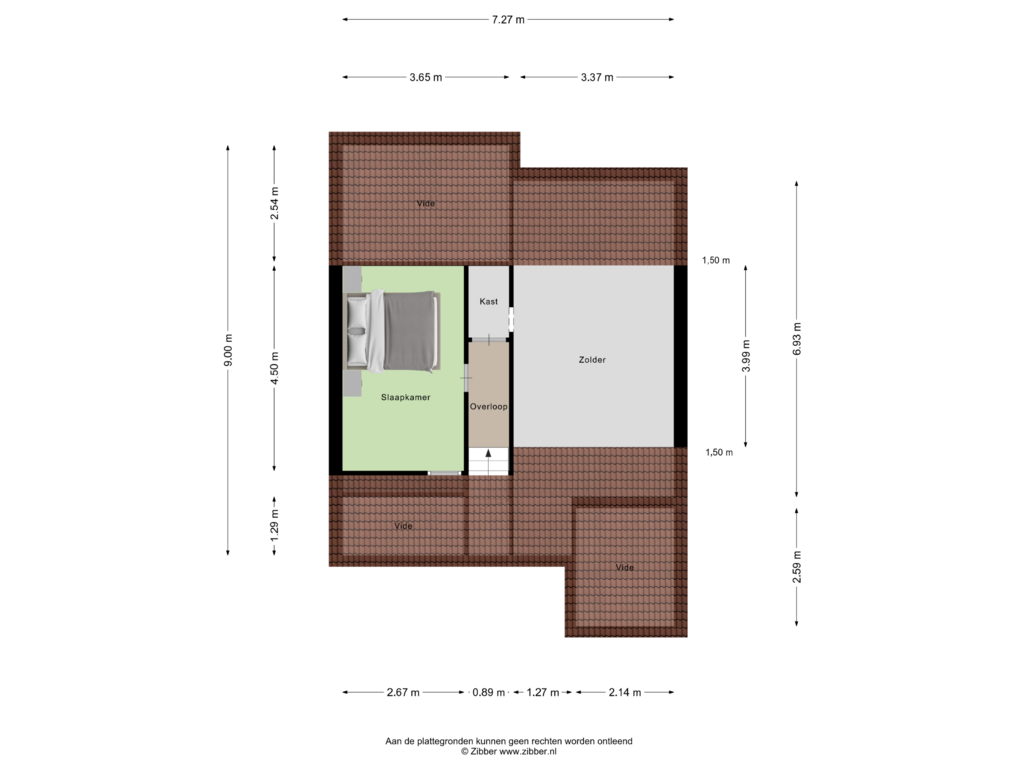This house on funda: https://www.funda.nl/en/detail/koop/maren-kessel/huis-hille-kampkes-9/43703997/

Description
You are welcome to attend an open house! We would like to kindly ask you to register in advance. This can be done by sending an e-mail to our general e-mail address or through the Funda contact form. You will then receive additional information on the bidding procedure in a timely manner.
Tuesday 19 November from 13.00h to 14.00h
Thursday, November 21 from 9.15am to 10.15am
2/1 detached semi bungalow located in a quiet residential area in Maren-Kessel.
Maren-Kessel is located near the river Maas and is part of the municipality of Oss. There are many water sports facilities in the immediate vicinity and beautiful nature. There are therefore many walking and cycling routes through the beautiful Maas landscape. Maren Kessel is centrally located to ‘s-Hertogenbosch and Oss. Maren-Kessel is a quiet Maasdorp where it is still good and safe to live.
DESCRIPTION
Ground floor:
Living room with open kitchen with simple equipment. Storage cupboard under the stairs. Next to the living room you will find the 1st bedroom. The bedroom is on the garden side and has a garden door. The bathroom is also on the ground floor, it has a washbasin and shower facilities. The separate toilet is in the hall, as well as the meter cupboard. Furthermore, a spacious storage cupboard and storeroom with central heating connection.
Floor:
On the first floor you will find the 2nd bedroom and a storage room.
Garden:
Neat front, back and side garden.
General:
- Energy label D.
- Double glazing
- To give an idea about the possibilities, some Artist Impressions have been added to the photo overview.
- The purchase agreement will include the following NVM clauses: asbestos clause, age clause, as is where is, exclusion clause.
- As the property is currently owned by an investment company, the transfer of ownership will take place at the permanent project notary of this company. This is a condition of sale.
- The property is located in a quiet residential area. Extremely suitable for seniors or starters.
- This is a former rental property. The house requires some interior refurbishment work such as wall, floor and ceiling finishes. Kitchen and bathroom will also have to be addressed.
- The first floor offers the possibility to create an attic storage room, or even build an extra room.
- The given plot area is only an indication. Plot is +/- 236 m2 or as much as will appear after cadastral measurement. Costs for measurement are for the buyer's account.
Features
Transfer of ownership
- Asking price
- € 295,000 kosten koper
- Asking price per m²
- € 3,598
- Listed since
- Status
- Under offer
- Acceptance
- Available in consultation
Construction
- Kind of house
- Bungalow, double house (semi-bungalow)
- Building type
- Resale property
- Year of construction
- 1981
- Type of roof
- Gable roof covered with roof tiles
Surface areas and volume
- Areas
- Living area
- 82 m²
- Exterior space attached to the building
- 5 m²
- Plot size
- 236 m²
- Volume in cubic meters
- 344 m³
Layout
- Number of rooms
- 2 rooms (1 bedroom)
- Number of bath rooms
- 1 bathroom and 1 separate toilet
- Bathroom facilities
- Shower and sink
- Number of stories
- 1 story
Energy
- Energy label
- Insulation
- Double glazing
- Heating
- CH boiler
- Hot water
- CH boiler
- CH boiler
- Gas-fired combination boiler, in ownership
Cadastral data
- ALEM G 755
- Cadastral map
- Area
- 236 m² (part of parcel)
- Ownership situation
- Full ownership
Exterior space
- Garden
- Back garden and front garden
- Back garden
- 80 m² (8.00 metre deep and 10.00 metre wide)
- Garden location
- Located at the northwest
Parking
- Type of parking facilities
- Public parking
Photos 41
Floorplans 2
© 2001-2024 funda










































