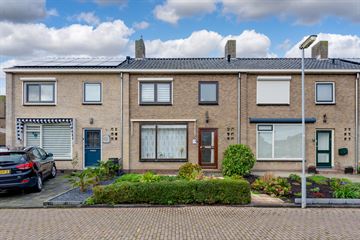This house on funda: https://www.funda.nl/en/detail/koop/marken/huis-markerwaardstraat-3/42390681/

Description
Uw (t)huis begint bij ons!
En een thuis was het zeker! Na maar liefst 57 jaar is het nu tijd voor iemand anders om er een thuis van te maken! Een ideale mogelijkheid op een goed onderhouden woning met een garage.
De woning is gelegen in een rustige buurt, net buiten het centrum. Maar op korte afstand van alle voorzieningen zoals een AH supermarkt, opstapplaats voor openbaar vervoer, speeltuin, sportvelden, bassischool en dorpshuis ’t Trefpunt (met sportschool). Ook de gezellige haven met restaurantjes en terrasjes is binnen enkele minuten te bereiken.
Uitstekend onderhouden met heerlijke lichte kamers. Op de 2e verdieping een ruime bergzolder die verbouwd kan worden naar één grote slaapkamer of zelfs twee slaapkamers. Niet vaak komen er woningen als deze te koop en al helemaal niet met een garage. Wacht daarom niet te lang en maak snel een afspraak voor een bezichtiging!
Marken is een voormalig eiland, is gelegen onder de rook van Amsterdam en je bent binnen no-time in onze hoofdstad. Met de auto na circa 20 minuten en met het openbaar vervoer na circa 30 minuten. Een ideale uitvalsbasis voor vele uitstapjes of liefhebbers van watersport.
INDELING
Begane grond: Entree met trapopgang naar 1e verdieping, meterkast (6 groepen en 1krachtgroep), verdiepte trapkast, nette betegelde toilet voorzien van wandcloset en fonteintje, doorzon woonkamer, dichte luxe keuken in rechte opstelling voorzien van inbouwapparatuur, aangebouwde deels betegelde bijkeuken voorzien van wasmachine aansluiting, daklicht, handmatig rolluik en deur naar het achtererf. Op het achtererf een vrijstaande stenen berging voorzien van betonvloer, elektra en water en een stenen garage voorzien van betonvloer en elektra.
1e verdieping: Overloop met vaste trap naar 2e verdieping, voorslaapkamer voorzien van handmatig rolluik, kastenwand en laminaatvloer, achterslaapkamer voorzien van kastenwand en laminaatvloer, achterslaapkamer voorzien van inbouwkast en laminaatvloer en nette betegelde badkamer voorzien van badmeubel en douche.
2e verdieping: Bergzolder bereikbaar voorzien van vaste trap en CV ketel (Nefit uit circa 2005).
Een heerlijke woning waar je jouw eigen thuis van kunt maken! Ben je benieuwd of dit jouw nieuwe (t)huis kan worden? Maak dan een afspraak voor een bezichtiging en we nemen je graag mee voor een rondleiding door deze heerlijke woning!
Features
Transfer of ownership
- Last asking price
- € 350,000 kosten koper
- Asking price per m²
- € 4,118
- Status
- Sold
Construction
- Kind of house
- Single-family home, row house
- Building type
- Resale property
- Year of construction
- 1965
- Specific
- Partly furnished with carpets and curtains
- Type of roof
- Gable roof covered with roof tiles
Surface areas and volume
- Areas
- Living area
- 85 m²
- Other space inside the building
- 10 m²
- External storage space
- 21 m²
- Plot size
- 152 m²
- Volume in cubic meters
- 346 m³
Layout
- Number of rooms
- 5 rooms (3 bedrooms)
- Number of bath rooms
- 1 bathroom and 1 separate toilet
- Number of stories
- 3 stories
- Facilities
- Outdoor awning, skylight, passive ventilation system, and TV via cable
Energy
- Energy label
- Insulation
- Roof insulation and mostly double glazed
- Heating
- CH boiler
- Hot water
- CH boiler
- CH boiler
- Nefit (gas-fired combination boiler from 2005, in ownership)
Cadastral data
- MARKEN C 950
- Cadastral map
- Area
- 15 m²
- Ownership situation
- Full ownership
- MARKEN C 577
- Cadastral map
- Area
- 137 m²
- Ownership situation
- Full ownership
Exterior space
- Location
- Alongside a quiet road and in residential district
- Garden
- Back garden and front garden
- Back garden
- 58 m² (9.25 metre deep and 6.25 metre wide)
- Garden location
- Located at the northwest with rear access
Storage space
- Shed / storage
- Detached brick storage
- Facilities
- Electricity and running water
Garage
- Type of garage
- Detached brick garage
- Capacity
- 1 car
- Facilities
- Electricity
Parking
- Type of parking facilities
- Public parking and resident's parking permits
Photos 53
© 2001-2025 funda




















































