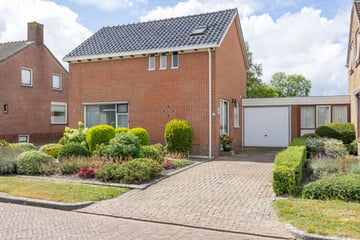This house on funda: https://www.funda.nl/en/detail/koop/marum/huis-vondelstraat-6/43618024/

Description
Goed onderhouden vrijstaande woning met aangebouwde garage en een vrijstaande houten tuinberging.
De kaveloppervlakte bedraagt 364 m².
De woning staat in een rustige woonwijk op loopafstand van het centrum. Maar ook een wandelgebied is dicht in de buurt. Een van de voordelen van Marum is de ligging dichtbij de A7. Vanaf de Vondelstraat bent u ook zo op de Snelweg A7.
De aangebouwde garage is voorzien van een elektrisch bedienbare garagedeur. In de garage is een wateraansluiting. Aan de achterzijde is een bergruimte met een toegang tot de tuin. De aangebouwde bijkeuken biedt voldoende ruimte voor het wassen en drogen. Hier is ook de toiletruimte gesitueerd.
Indeling
Het woonhuis heeft de volgende indeling. Zij-entree, trapopgang, meterkast, toegang tot een betegelde kelder, ruime woonkamer met open keuken. De keuken heeft de volgende inbouwapparaten koelkast, combi magnetron, gasstel en een afzuigkap.
Eerste verdieping
Op de verdieping zijn een overloop, doucheruimte met een toilet, wastafelmeubel en douchehoek. Een grote slaapkamer met schuifkasten en een tweede slaapkamer met deur naar het platte dak. Ook deze slaapkamer heeft een vaste kast.
Tuin
Nette aangelegde tuin. Het terrein is via beide zijden te bereiken.
Bijzonderheden
De woning is gebouwd in 1966 en in 1998 volledig verbouwd/gemoderniseerd.
Er is radiator verwarming en de CV ketel is ongeveer 2 jaar oud.
De woning is gebouwd in spouwmuur, de kozijnen zijn van hout en grotendeels voorzien van dubbele beglazing.
Wees welkom aan de Vondelstraat en maak van deze leuke goed onderhouden woning uw eigen thuis.
Features
Transfer of ownership
- Last asking price
- € 299,000 kosten koper
- Asking price per m²
- € 3,360
- Status
- Sold
Construction
- Kind of house
- Single-family home, detached residential property
- Building type
- Resale property
- Year of construction
- 1967
- Specific
- With carpets and curtains
- Type of roof
- Gable roof covered with roof tiles
Surface areas and volume
- Areas
- Living area
- 89 m²
- Other space inside the building
- 24 m²
- Exterior space attached to the building
- 5 m²
- External storage space
- 16 m²
- Plot size
- 364 m²
- Volume in cubic meters
- 397 m³
Layout
- Number of rooms
- 3 rooms (2 bedrooms)
- Number of bath rooms
- 1 bathroom and 1 separate toilet
- Bathroom facilities
- Shower, toilet, and washstand
- Number of stories
- 2 stories
- Facilities
- Skylight
Energy
- Energy label
- Insulation
- Mostly double glazed and insulated walls
- Heating
- CH boiler
- Hot water
- CH boiler
- CH boiler
- Intergas HR (gas-fired from 2021, in ownership)
Cadastral data
- WESTERKWARTIER F 2387
- Cadastral map
- Area
- 364 m²
- Ownership situation
- Full ownership
Exterior space
- Location
- Alongside a quiet road and in residential district
- Garden
- Surrounded by garden
Storage space
- Shed / storage
- Detached wooden storage
Garage
- Type of garage
- Attached brick garage
- Capacity
- 1 car
- Facilities
- Electricity
Parking
- Type of parking facilities
- Parking on private property
Photos 56
© 2001-2025 funda























































