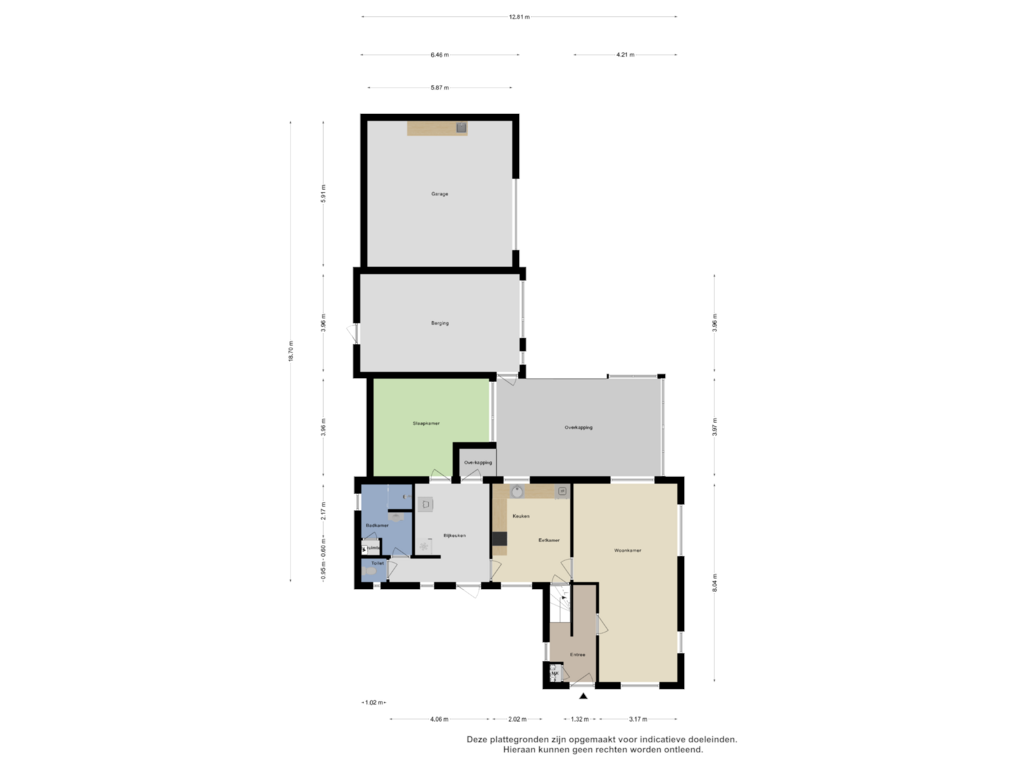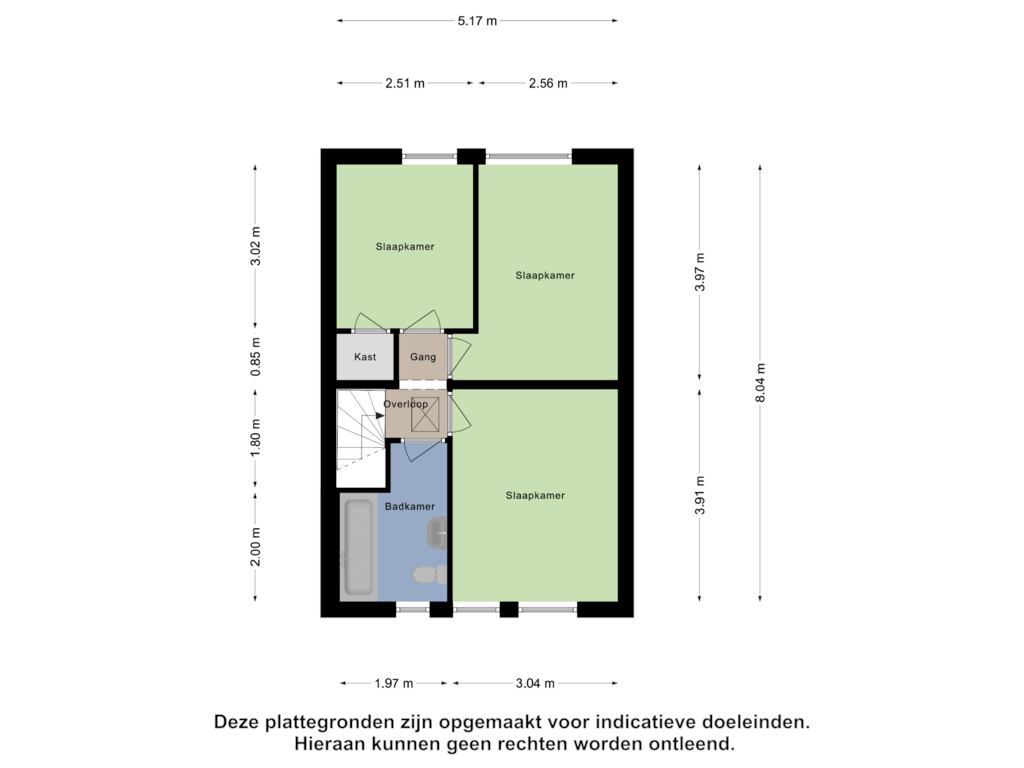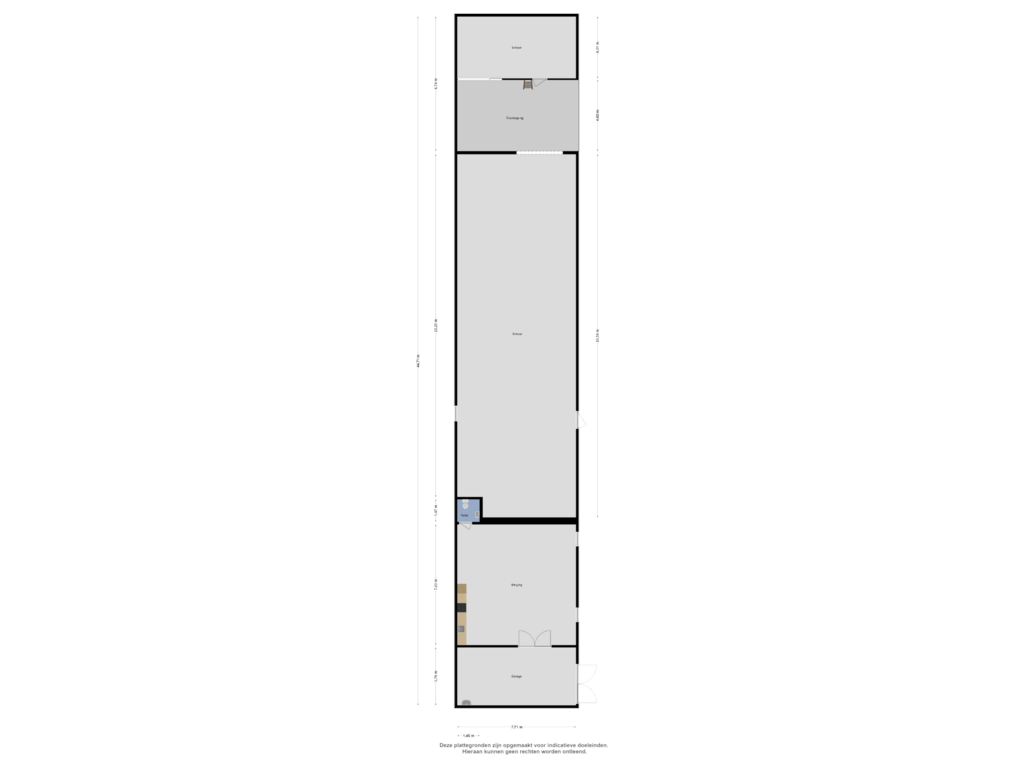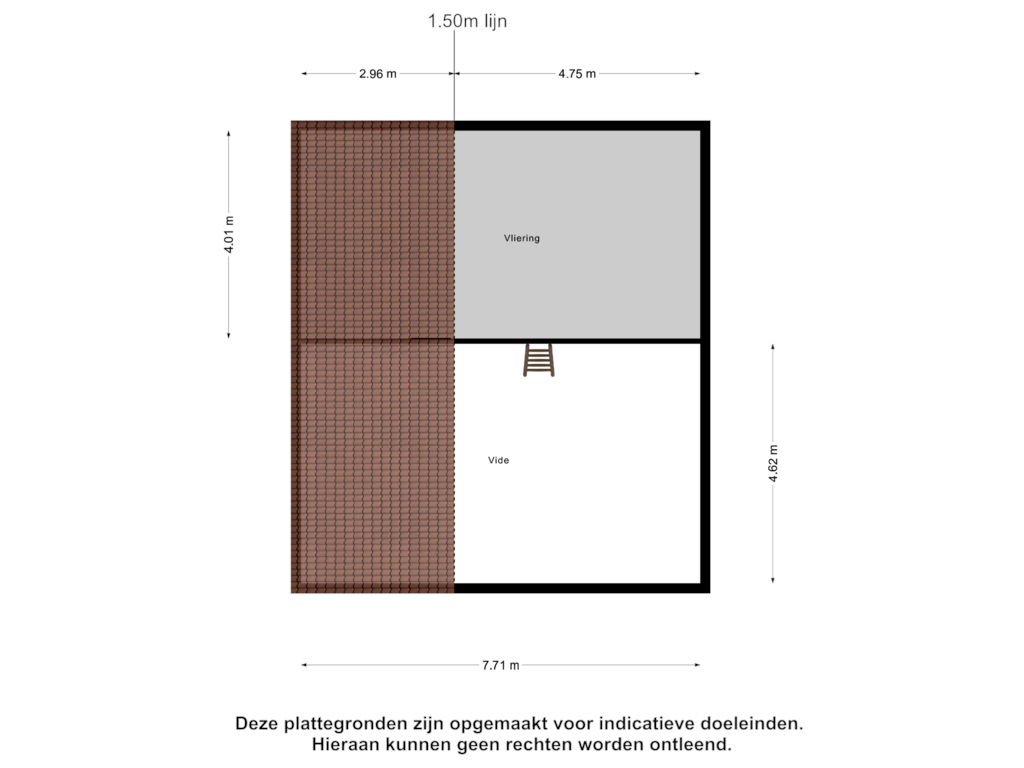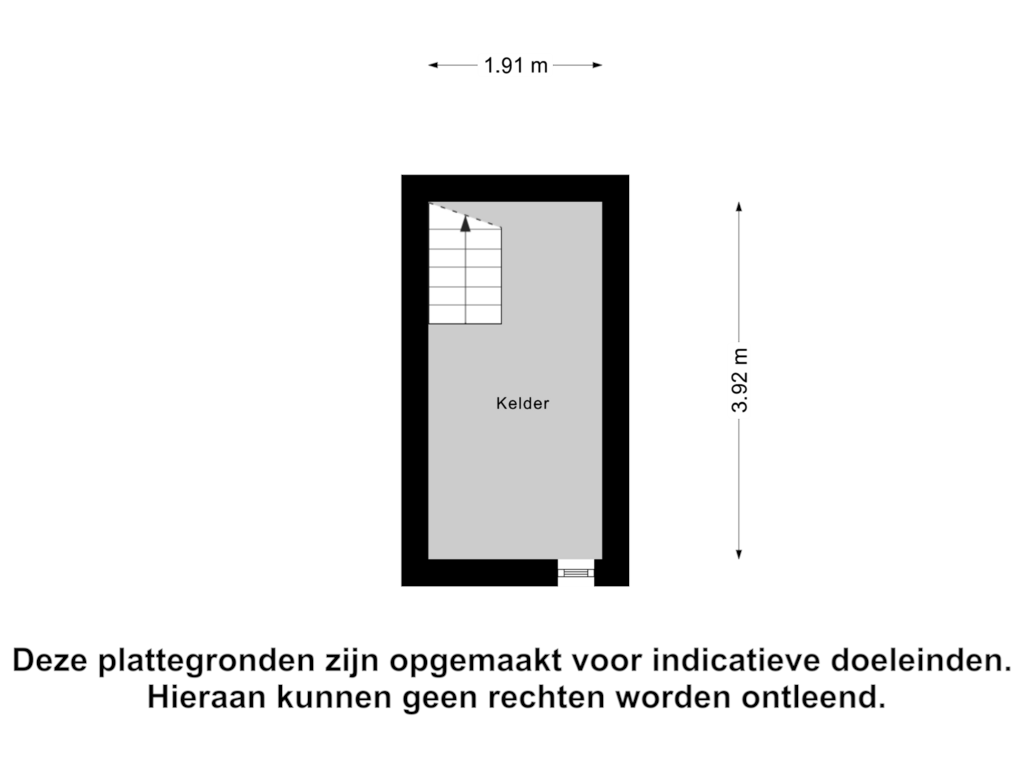This house on funda: https://www.funda.nl/en/detail/koop/meijel/huis-roggelsedijk-3-a/43775789/
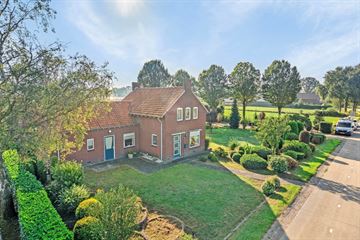
Roggelsedijk 3-A5768 RA MeijelRoggelsedijk
€ 780,000 k.k.
Description
Are you looking for a detached house with lots of space?
This house, built in 1954 and renovated over time, most recently in 1998, offers you the tranquility of the rural countryside, while the village center of Meijel is only 2 kilometers away. Here you will find all necessary amenities, such as supermarkets, an elementary school and a garage, within easy reach.
Through a spacious driveway you reach the front door of the detached house. You enter the house through a bright hallway/entrance, where you will find the staircase to the second floor and the meter cupboard. The hall further leads you to the spacious and bright living room. The abundance of space allows you to set up both a sitting area and a dining area.
From the living room you enter the kitchen, which is placed in a practical corner unit. The kitchen is equipped with built-in appliances, including an electric hob, extractor hood, oven, refrigerator and dishwasher. In addition, there is enough space to place a breakfast table.
Adjacent to the kitchen is the utility room, which provides access to a bedroom, a separate toilet room and a bathroom. In addition, the utility room leads you to the canopy. From the canopy you have easy access to the storage room and outside you can reach the detached garage.
Via a fixed staircase you reach the second floor. Here you will find three bedrooms, each with plenty of light and storage space. The bathroom on this floor has a bathtub, toilet and sink.
Behind the house you will find a spacious barn. This is a former stable with a basement.
This barn offers space for storage or other purposes. The barn is divided with a recreation room, storage room, storage for caravans, livestock barn with two straw pens with exit to the outside and another hay and straw storage.
Adjacent to the buildings is a plot of agricultural land. This space makes it an ideal place for lovers of the outdoors.
Details
- The central heating combi boiler was installed in 2020 and is the brand NEFIT.
- Heating is by central heating system and radiators.
- The first floor and the first floor are both made of concrete.
- The window frames are made of plastic and hardwood with double glazing.
- Large barn with various facilities.
- Spacious garden and a plot of agricultural land with an area of approximately 8,048 m².
Deposit/bank guarantee
Sellers require a deposit/bank guarantee in the amount of 10% of the purchase price.
Age clause
Given the age of the property, an age clause will be included in the purchase agreement.
Location
This detached house is located on the outskirts of Meijel and offers you the opportunity to enjoy the countryside. With the village center of Meijel and various access roads within easy reach, this is the ideal place for anyone who wants rural living, but also wants the amenities close by.
Features
Transfer of ownership
- Asking price
- € 780,000 kosten koper
- Asking price per m²
- € 4,875
- Listed since
- Status
- Available
- Acceptance
- Available in consultation
Construction
- Kind of house
- Single-family home, detached residential property
- Building type
- Resale property
- Year of construction
- 1954
- Type of roof
- Gable roof covered with roof tiles
Surface areas and volume
- Areas
- Living area
- 160 m²
- Other space inside the building
- 42 m²
- Exterior space attached to the building
- 28 m²
- External storage space
- 93 m²
- Plot size
- 10,590 m²
- Volume in cubic meters
- 749 m³
Layout
- Number of rooms
- 7 rooms (4 bedrooms)
- Number of bath rooms
- 2 bathrooms and 1 separate toilet
- Bathroom facilities
- Walk-in shower, 2 sinks, washstand, bath, and toilet
- Number of stories
- 2 stories, a loft, and a basement
Energy
- Energy label
- Not available
- Heating
- CH boiler
- Hot water
- CH boiler
- CH boiler
- NEFIT (gas-fired combination boiler from 2020)
Cadastral data
- MEIJEL F 1687
- Cadastral map
- Area
- 3,425 m²
- Ownership situation
- Full ownership
- MEIJEL F 1688
- Cadastral map
- Area
- 2,540 m²
- Ownership situation
- Full ownership
- MEIJEL F 1689
- Cadastral map
- Area
- 4,625 m²
- Ownership situation
- Full ownership
Exterior space
- Location
- Outside the built-up area, rural, open location and unobstructed view
- Garden
- Surrounded by garden, front garden and side garden
Storage space
- Shed / storage
- Detached brick storage
- Facilities
- Electricity
- Insulation
- Roof insulation
Garage
- Type of garage
- Attached brick garage
- Capacity
- 1 car
- Facilities
- Electricity
Parking
- Type of parking facilities
- Parking on private property
Photos 71
Floorplans 5
© 2001-2024 funda







































































