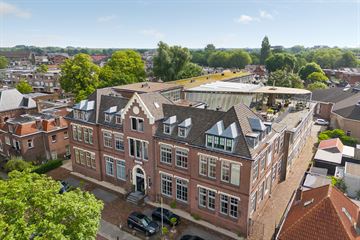
Description
Bijzonder sfeervol appartement in appartementencomplex 'De School' met eigen parkeerplaats en berging.
Dit statige schoolgebouw uit de jaren '20 is in 1999 volledig gerenoveerd en verbouwd tot een luxe appartementencomplex waarbij het oorspronkelijke karakter zo veel mogelijk in tact gehouden is. Het complex beschikt over een indrukwekkende binnentuin met een prachtig trappenspel en een groot gezamenlijk dakterras met open haard. Centraal in het gebouw is het zwembad met kleedruimte, douche en sauna. Het mooie Wilhelminapark, het NS-station, de Schouwburg en de binnenstad bevinden zich op een steenworp afstand. Een bijzonder geheel, ideaal voor mensen die wat anders dan het standaard appartement willen.
Via de statige hal aan de voorzijde kom je binnen in het complex. Het appartement is gelegen op de begane grond aan de voorzijde dus je hebt een mooi uitzicht over de Catharinastraat. Via de entree met kastruimte en toilet kom je binnen in de prachtige woonkamer met grote raampartijen. Het opvallend hoge plafond geeft een heel ruimtelijk effect. De open keuken is circa 3 jaar geleden vernieuwd en voorzien van de gebruikelijke inbouwapparatuur waaronder een vaatwasser, inductiekookplaat met downdraft afzuiging. De entresol is via een vaste trap bereikbaar en biedt voldoende ruimte voor een bed en kastruimte, verder is hier een kastruimte met de CV opstelling. De badkamer is op de begane grond en voorzien van doucheruimte, wastafel en wasmachineaansluiting.
In het souterrain is een berging aanwezig, daarnaast is er aan de achterzijde van het complex een gezamenlijke fietsenberging en een eigen parkeerplaats.
Ben je op zoek naar een sfeervol appartement in het centrum van Meppel? Dan ben je van harte welkom!
Features
Transfer of ownership
- Last asking price
- € 250,000 kosten koper
- Asking price per m²
- € 4,717
- Status
- Sold
- VVE (Owners Association) contribution
- € 131.29 per month
Construction
- Type apartment
- Ground-floor apartment (apartment)
- Building type
- Resale property
- Year of construction
- 1999
- Specific
- Monumental building
- Type of roof
- Combination roof covered with roof tiles
Surface areas and volume
- Areas
- Living area
- 53 m²
- External storage space
- 4 m²
- Volume in cubic meters
- 219 m³
Layout
- Number of rooms
- 3 rooms (1 bedroom)
- Number of bath rooms
- 1 bathroom and 1 separate toilet
- Bathroom facilities
- Sauna, shower, and sink
- Number of stories
- 3 stories
- Located at
- Ground floor
- Facilities
- Outdoor awning, optical fibre, elevator, mechanical ventilation, passive ventilation system, sauna, and swimming pool
Energy
- Energy label
- Insulation
- Roof insulation, double glazing, insulated walls, floor insulation and completely insulated
- Heating
- CH boiler
- Hot water
- CH boiler
- CH boiler
- Nefit (gas-fired combination boiler from 1998, in ownership)
Cadastral data
- MEPPEL C 4505
- Cadastral map
- Ownership situation
- Full ownership
Exterior space
- Location
- Alongside a quiet road and in centre
Storage space
- Shed / storage
- Built-in
Garage
- Type of garage
- Parking place
- Insulation
- No insulation
Parking
- Type of parking facilities
- Public parking
VVE (Owners Association) checklist
- Registration with KvK
- Yes
- Annual meeting
- Yes
- Periodic contribution
- Yes (€ 131.29 per month)
- Reserve fund present
- Yes
- Maintenance plan
- Yes
- Building insurance
- Yes
Photos 38
© 2001-2025 funda





































