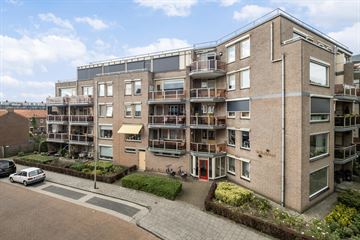This house on funda: https://www.funda.nl/en/detail/koop/meppel/appartement-kinkhorststraat-32/43638058/

Description
Dit ruime APPARTEMENT (110 m2) met CARPORT heeft een uitstekende ligging in het centrum en fraai uitzicht op de Meppeler Toren. Het complex "De Kinckhorst" is gebouwd in 1990 en aan de achterzijde is een eigen overdekte parkeerplaats. Alle winkelvoorzieningen en de gezellige pleinen met terrassen op loopafstand.
BELANGSTELLING EN BEZICHTIGING:
Geïnteresseerd? Schrijf je dan in via de link (QRcode) in de brochure of op de website van CORPOwonen.
Alleen dan kom je (via loting) in aanmerking voor een vrijblijvende bezichtiging en/of bieding.
Inschrijven kan tot maandag 30 september 17.00 uur.
De woning wordt aangeboden voor een vaste koopsom. Overbieden is dus niet nodig.
Verder dien je wel rekening te houden met onze verkoopvoorwaarden, zoals onder andere:
- Levering gaat via vaste projectnotaris;
- Zelfbewoningsplicht, als je deze woning koopt moet je er zelf gaan wonen;
- verhuur uitsluitend toegestaan aan familieleden in 1e graad;
- verkoop in het eerste jaar niet toegestaan.
INDELING:
Op de begane grond de centrale entree met brievenbussen, trappenhuis, lift en toegang naar de eigen berging.
De woonetage ligt op de derde verdieping:
entree/hal, berging met c.v.-ketel en wasmachine-aansluiting, slaapkamer (met deur naar ruime en keurige badkamer (ligbad, aparte douche en 2-wastafelmeubel), ruime hal met garderobe en toilet;
royale woonkamer met balkon , 2e slaapkamer (in open verbinding met woonkamer) en fraaie open keuken met o.a. een inductieplaat, vaatwasser, koelkast en combi-oven.
ALGEMEEN:
- bijdrage VVE €.326,11 (inclusief waterverbruik)
- volledig geïsoleerd en voorzien van dubbel glas
- voorzijde 3x elektrische zonwering buitenzijde
Features
Transfer of ownership
- Asking price
- € 375,000 kosten koper
- Asking price per m²
- € 3,409
- Listed since
- Status
- Sold under reservation
- Acceptance
- Available immediately
Construction
- Type apartment
- Apartment with shared street entrance (apartment)
- Building type
- Resale property
- Year of construction
- 1990
- Accessibility
- Accessible for people with a disability and accessible for the elderly
- Type of roof
- Flat roof
Surface areas and volume
- Areas
- Living area
- 110 m²
- Volume in cubic meters
- 295 m³
Layout
- Number of rooms
- 3 rooms (2 bedrooms)
- Number of bath rooms
- 1 bathroom and 1 separate toilet
- Bathroom facilities
- Shower
- Number of stories
- 1 story
- Located at
- 3rd floor
- Facilities
- Elevator, mechanical ventilation, and TV via cable
Energy
- Energy label
- Insulation
- Roof insulation, double glazing, insulated walls and floor insulation
- Heating
- CH boiler
- Hot water
- CH boiler
- CH boiler
- Intergas (gas-fired combination boiler, in ownership)
Cadastral data
- MEPPEL A 8721
- Cadastral map
- Ownership situation
- Full ownership
- MEPPEL A 8721
- Cadastral map
- Ownership situation
- Full ownership
- MEPPEL A 8721
- Cadastral map
- Ownership situation
- Full ownership
Exterior space
- Location
- In centre
- Balcony/roof terrace
- Balcony present
Storage space
- Shed / storage
- Built-in
VVE (Owners Association) checklist
- Registration with KvK
- No
- Annual meeting
- No
- Periodic contribution
- No
- Reserve fund present
- No
- Maintenance plan
- No
- Building insurance
- No
Photos 19
© 2001-2024 funda


















