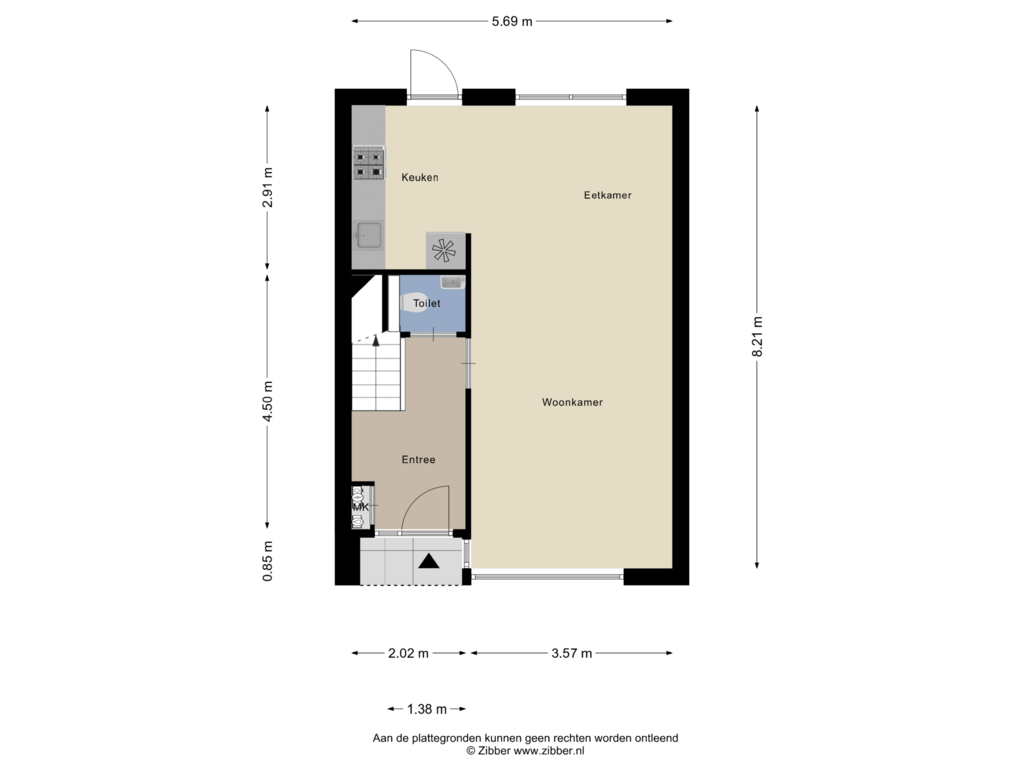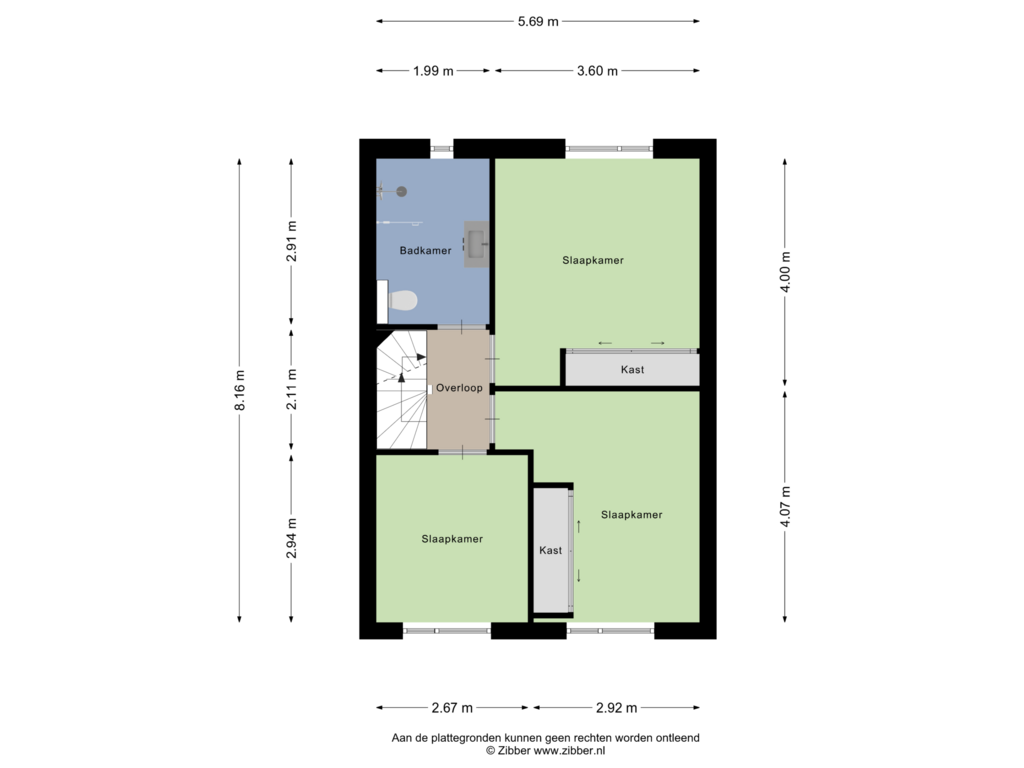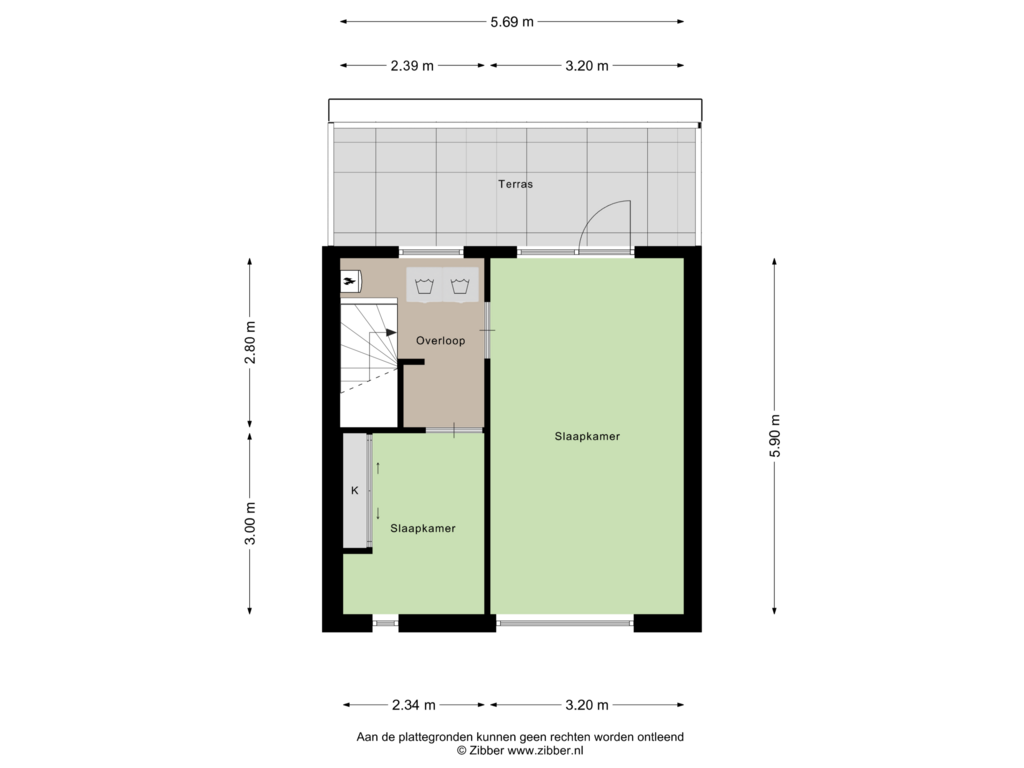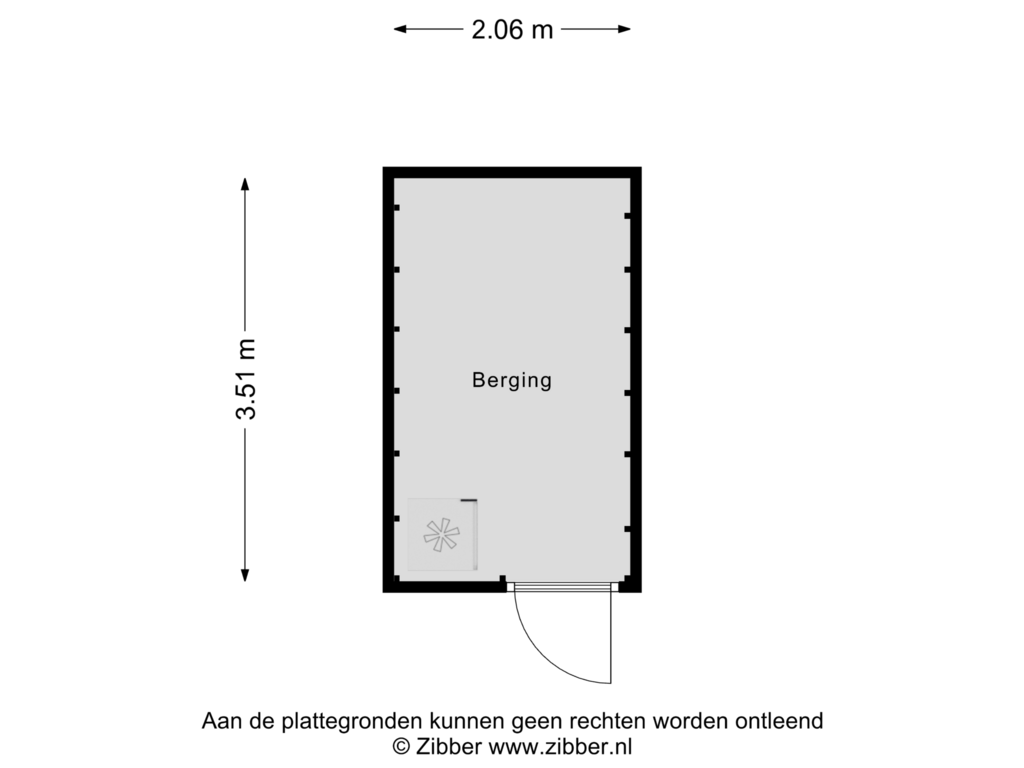This house on funda: https://www.funda.nl/en/detail/koop/meppel/huis-de-vissersingel-16/89162872/
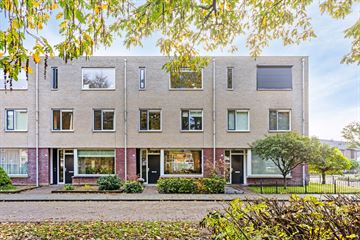
Description
Now for sale! This SPACIOUS MID-TERRACE HOUSE with an OPEN VIEW of the OLD VAART, located within WALKING DISTANCE of the HISTORIC CENTER of MEPPEL. Built in 2003, this property has ENERGY LABEL A and features a front garden, a SPACIOUS BACK GARDEN with a STORAGE SHED facing southeast, and a LARGE ROOF TERRACE on the second floor. With no less than FIVE BEDROOMS, this home is the PERFECT FAMILY HOME.
***DEDICATED PROPERTY WEBSITE***
This home has its own website with photos, neighborhood information, and more. Download the brochure and follow the link to the website!
***LOCATION***
Situated on a quiet street with an open view over the Oude Vaart, this property is located in the green and spacious residential area of Haveltermade. There is ample parking with free parking options available. A play area, neighborhood park, and the charming historic center of Meppel with all amenities are within walking distance. The connections to major highways (Zwolle-Leeuwarden-Groningen) and the train/bus station are also nearby.
***LAYOUT AND FACILITIES***
Ground Floor:
Spacious entrance with meter cupboard, staircase to the first floor, a restroom with wall-mounted toilet and washbasin, and a door to the bright living room with open kitchen. The kitchen has access to the back garden, which includes a back entrance.
First Floor:
Landing with a fixed staircase to the second floor, three bedrooms, and a recently renovated bathroom (2022) featuring a walk-in shower, washbasin unit, wall-mounted toilet, and towel radiator.
Second Floor:
Landing with laundry connections, central heating unit, and two bedrooms, one of which is very spacious and has access to the roof terrace facing southeast.
***PARTICULARITIES***
- Beautiful and convenient location with open views
- Walking distance to Meppel’s center
- Free parking and ample parking space
- Bright living room with open kitchen
- 5 Bedrooms
- Stylish bathroom from 2022
- Spacious back garden and roof terrace facing southeast
- Energy Label A
- 6 Solar panels (approx. 1275 kWh); inverter needs replacement
Features
Transfer of ownership
- Asking price
- € 349,500 kosten koper
- Asking price per m²
- € 2,796
- Listed since
- Status
- Sold under reservation
- Acceptance
- Available in consultation
Construction
- Kind of house
- Single-family home, row house
- Building type
- Resale property
- Year of construction
- 2003
- Type of roof
- Flat roof covered with asphalt roofing
Surface areas and volume
- Areas
- Living area
- 125 m²
- Exterior space attached to the building
- 14 m²
- External storage space
- 7 m²
- Plot size
- 140 m²
- Volume in cubic meters
- 443 m³
Layout
- Number of rooms
- 6 rooms (5 bedrooms)
- Number of bath rooms
- 1 bathroom and 1 separate toilet
- Bathroom facilities
- Walk-in shower, toilet, and washstand
- Number of stories
- 3 stories
Energy
- Energy label
- Insulation
- Energy efficient window and completely insulated
- Heating
- CH boiler
- Hot water
- CH boiler
- CH boiler
- Gas-fired combination boiler from 2016, in ownership
Cadastral data
- MEPPEL G 519
- Cadastral map
- Area
- 140 m²
- Ownership situation
- Full ownership
Exterior space
- Location
- Alongside a quiet road, alongside waterfront, in residential district and unobstructed view
- Garden
- Back garden and front garden
- Back garden
- 68 m² (11.30 metre deep and 6.00 metre wide)
- Garden location
- Located at the southeast with rear access
- Balcony/roof terrace
- Roof terrace present
Storage space
- Shed / storage
- Detached wooden storage
- Facilities
- Electricity
Parking
- Type of parking facilities
- Public parking
Photos 63
Floorplans 4
© 2001-2025 funda































































