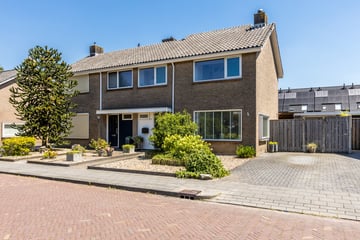This house on funda: https://www.funda.nl/en/detail/koop/meppel/huis-frans-halsstraat-11/43683091/

Description
In een leuke, kinderrijke buurt, staat deze ruime en modern ingerichte 2-1-kapwoning. De woning beschikt over een riante achtertuin met een fraaie overkapping. De voormalige garage is gesplitst en verbouwd tot een salon. Het voorste deel is nog in gebruik als schuur. Op de oprit is ruimte voor 2 auto's.
Indeling:
Ruime hal/entree met plek voor een werkhoek, middels een bordestrap is het toilet bereikbaar. De woonkamer heeft een prachtig lichtinval door de grote ramen en een vrij uitzicht de straat in. In 2017 is de open keuken gerealiseerd met een gaskookplaat, koelkast, vrieslades, vaatwasser en combi-magnetron. Er is een tuindeur naar de royale achtertuin die heerlijk besloten is en veel privacy biedt. De grote en sfeervolle overkapping (11 x 3 meter) is ruim genoeg voor een loungeset, eettafel en een buitenkeuken.
Verdieping:
Overloop met vaste kast, 4 slaapkamers w.v. 2 met een vaste kast en de grootste slaapkamer heeft een balkon met uitzicht op de achtertuin. De badkamer (2017) is v.v. een inloop-/regendouche en dubbel wastafelmeubel.
Zolder:
Middels een vaste trap te bereiken zolderverdieping. Deze is vergroot middels een royale dakkapel (kunststof) waardoor er meer dan genoeg ruimte is om nog extra (slaap-)kamer te realiseren.
Overige informatie:
- Bouwjaar 1967;
- Totale kaveloppervlakte 293 m2;
- Energielabel D;
- Grotendeels v.v. dubbel glas;
- Aanvaarding in overleg.
Features
Transfer of ownership
- Last asking price
- € 397,500 kosten koper
- Asking price per m²
- € 3,750
- Status
- Sold
Construction
- Kind of house
- Single-family home, double house
- Building type
- Resale property
- Year of construction
- 1967
- Type of roof
- Gable roof covered with roof tiles
Surface areas and volume
- Areas
- Living area
- 106 m²
- Exterior space attached to the building
- 4 m²
- External storage space
- 18 m²
- Plot size
- 293 m²
- Volume in cubic meters
- 381 m³
Layout
- Number of rooms
- 5 rooms (4 bedrooms)
- Number of bath rooms
- 1 bathroom and 1 separate toilet
- Bathroom facilities
- Shower, double sink, and washstand
- Number of stories
- 2 stories and an attic
Energy
- Energy label
- Insulation
- Mostly double glazed
- Heating
- CH boiler
- Hot water
- CH boiler
- CH boiler
- Intergas HRE (gas-fired combination boiler from 2022, in ownership)
Cadastral data
- MEPPEL H 518
- Cadastral map
- Area
- 260 m²
- Ownership situation
- Full ownership
- MEPPEL H 5153
- Cadastral map
- Area
- 33 m²
- Ownership situation
- Full ownership
Exterior space
- Location
- Alongside a quiet road and in residential district
- Garden
- Back garden and front garden
- Back garden
- 120 m² (12.00 metre deep and 10.00 metre wide)
- Garden location
- Located at the east with rear access
Storage space
- Shed / storage
- Detached brick storage
- Facilities
- Electricity
Parking
- Type of parking facilities
- Parking on private property
Photos 51
© 2001-2025 funda


















































