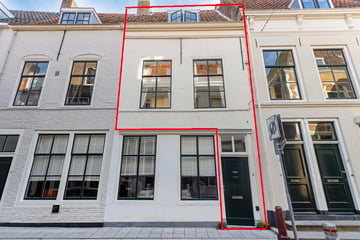This house on funda: https://www.funda.nl/en/detail/koop/middelburg/appartement-herenstraat-13/43653964/

Description
In het historische stadscentrum van Middelburg gelegen bijzonder sfeervolle maisonnette met onder andere 2 slaapkamers en een fantastisch dakterras!
De globale indeling is als volgt:
- Begane grond: Een eigen entree op de begane grond, voorzien van meterkast, toilet en witgoedaansluiting. Trap naar eerste verdieping.
- Eerste verdieping: Overloop. Sfeervolle woonkamer met balkenplafond en aansluitend een moderne open keuken voorzien van diverse inbouwapparatuur.
Vanaf de overloop heeft u aan de achterzijde toegang tot het een ruim dakterras met zicht op de Lange Jan.
- Tweede verdieping: Overloop. Master bedroom. Fraaie nieuwe moderne badkamer met dubbele wastafel, tweede toilet, ruime douche en de c.v.-opstelling (2022).
- Derde verdieping: Via vaste trap bereikbaar. Hier bevindt zich de tweede slaapkamer, welke over een dakraam beschikt.
De Vereniging van Eigenaren is beperkt actief, er is alleen een gezamenlijke opstal- en aansprakelijkheidsverzekering afgesloten en inschrijving bij de Kamer van Koophandel heeft plaatsgevonden.
Het betreft een beschermd Rijksmonument dat ook is gelegen binnen het beschermde stadsgezicht van Middelburg.
Een heel fijne, luxe en comfortabele maisonnette met groot dakterras in het stadscentrum van Middelburg!!
De oplevering kan vanaf begin augustus.
Over de omgeving:
Middelburg is de hoofdstad van Zeeland en de zevende monumentenstad van Nederland met fraaie monumenten, zoals onder meer het Abdijcomplex, de Lange Jan, het Stadhuis, de Sint Jorisdoelen en het Van de Perrehuis.
Strand, natuur en duingebied treft u op korte afstand.
Er is een goed ontsluiting richting snelweg A58.
Vanuit Middelburg staat u binnen circa 1 uur in steden als Antwerpen en Breda.
Features
Transfer of ownership
- Last asking price
- € 285,000 kosten koper
- Asking price per m²
- € 3,750
- Status
- Sold
- VVE (Owners Association) contribution
- € 29.00 per month
Construction
- Type apartment
- Maisonnette
- Building type
- Resale property
- Year of construction
- 1711
- Specific
- Protected townscape or village view (permit needed for alterations) and listed building (national monument)
Surface areas and volume
- Areas
- Living area
- 76 m²
- Exterior space attached to the building
- 72 m²
- Volume in cubic meters
- 181 m³
Layout
- Number of rooms
- 4 rooms (2 bedrooms)
- Number of bath rooms
- 1 bathroom and 1 separate toilet
- Bathroom facilities
- Shower, double sink, and toilet
- Number of stories
- 3 stories
- Located at
- 2nd floor
Energy
- Energy label
- Not required
- Insulation
- Roof insulation
- Heating
- CH boiler
- Hot water
- CH boiler
- CH boiler
- Intergas hre (gas-fired combination boiler from 2022, in ownership)
Cadastral data
- MIDDELBURG L 4565
- Cadastral map
- Ownership situation
- Full ownership
Exterior space
- Location
- In centre
- Balcony/roof terrace
- Roof terrace present
VVE (Owners Association) checklist
- Registration with KvK
- Yes
- Annual meeting
- Yes
- Periodic contribution
- No
- Reserve fund present
- No
- Maintenance plan
- No
- Building insurance
- Yes
Photos 29
© 2001-2025 funda




























