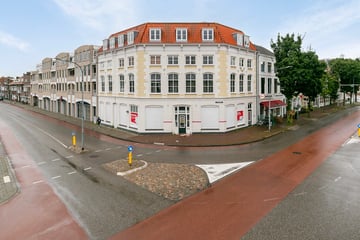
Description
Starters en stadsliefhebbers opgelet!
Dit gezellige 2-kamerappartement op de bovenste verdieping van een karakteristiek pand ligt op een toplocatie in de binnenstad van Middelburg. Hier woon je heerlijk in het centrum, met alle voorzieningen om de hoek en een prachtig uitzicht over het Kanaal door Walcheren. De ligging kan niet beter: steek de brug over en je staat bij het NS-station, en ook de uitvalswegen zijn snel bereikbaar. Het complex is kleinschalig, met een gezamenlijke fietsenstalling in de kelder én een eigen berging op de begane grond.
Begane grond: Afgesloten entree met trapopgang en lift.
Derde verdieping: Je komt binnen in een ruime hal met meterkast, die toegang geeft tot de verschillende vertrekken. De ruime slaapkamer ligt aan de achterzijde. Een recent vernieuwde badkamer met alles wat je nodig hebt: een douche, dubbel wastafelmeubel, toilet en aansluiting voor de wasmachine. De royale woonkamer krijgt door de dakkapellen en schuine dak extra charme, en hier geniet je van een prachtig uitzicht. De halfopen keuken in lichte houttint is eenvoudig, maar functioneel, en voorzien van een gaskookplaat en afzuigkap. De c.v.-opstelling bevindt zich eveneens in de keuken.
Aan de achterzijde van het appartement is een knus terrasje. Daarnaast beschikt het complex over een gezamenlijke fietsenstalling in de kelder, bereikbaar via de achterzijde van het complex, en heb je een eigen berging op de begane grond. Dit goed onderhouden appartement is volledig voorzien van dubbel glas, en het dak is recent vernieuwd en geïsoleerd. De maandelijkse bijdrage aan de VVE bedraagt thans € 240,-.
Interesse? Neem contact op met Dingemanse makelaars en plan een bezichtiging!
Features
Transfer of ownership
- Last asking price
- € 249,000 kosten koper
- Asking price per m²
- € 4,293
- Status
- Sold
- VVE (Owners Association) contribution
- € 240.00 per month
Construction
- Type apartment
- Galleried apartment (apartment)
- Building type
- Resale property
- Year of construction
- 1988
- Specific
- Protected townscape or village view (permit needed for alterations)
- Type of roof
- Combination roof covered with asphalt roofing and roof tiles
Surface areas and volume
- Areas
- Living area
- 58 m²
- External storage space
- 3 m²
- Volume in cubic meters
- 160 m³
Layout
- Number of rooms
- 2 rooms (1 bedroom)
- Number of bath rooms
- 1 bathroom
- Bathroom facilities
- Shower, double sink, toilet, and washstand
- Number of stories
- 1 story
- Located at
- 4th floor
- Facilities
- Elevator
Energy
- Energy label
- Insulation
- Roof insulation and double glazing
- Heating
- CH boiler
- Hot water
- CH boiler
- CH boiler
- Combiketel (gas-fired combination boiler, in ownership)
Cadastral data
- MIDDELBURG L 4602
- Cadastral map
- Ownership situation
- Full ownership
- MIDDELBURG L 4602
- Cadastral map
- Ownership situation
- Full ownership
Exterior space
- Location
- In centre and unobstructed view
Storage space
- Shed / storage
- Built-in
Parking
- Type of parking facilities
- Paid parking and resident's parking permits
VVE (Owners Association) checklist
- Registration with KvK
- Yes
- Annual meeting
- Yes
- Periodic contribution
- Yes (€ 240.00 per month)
- Reserve fund present
- Yes
- Maintenance plan
- Yes
- Building insurance
- Yes
Photos 30
© 2001-2025 funda





























