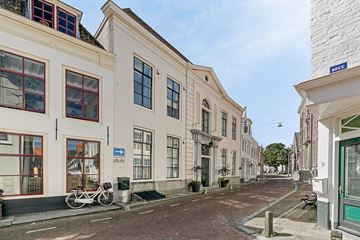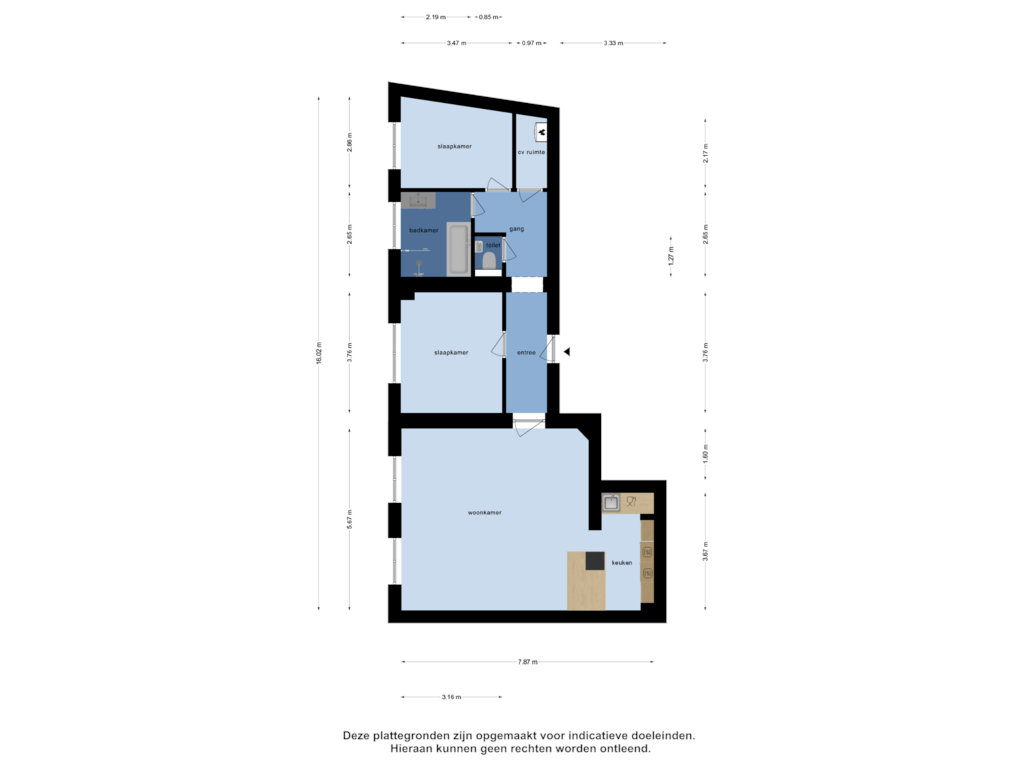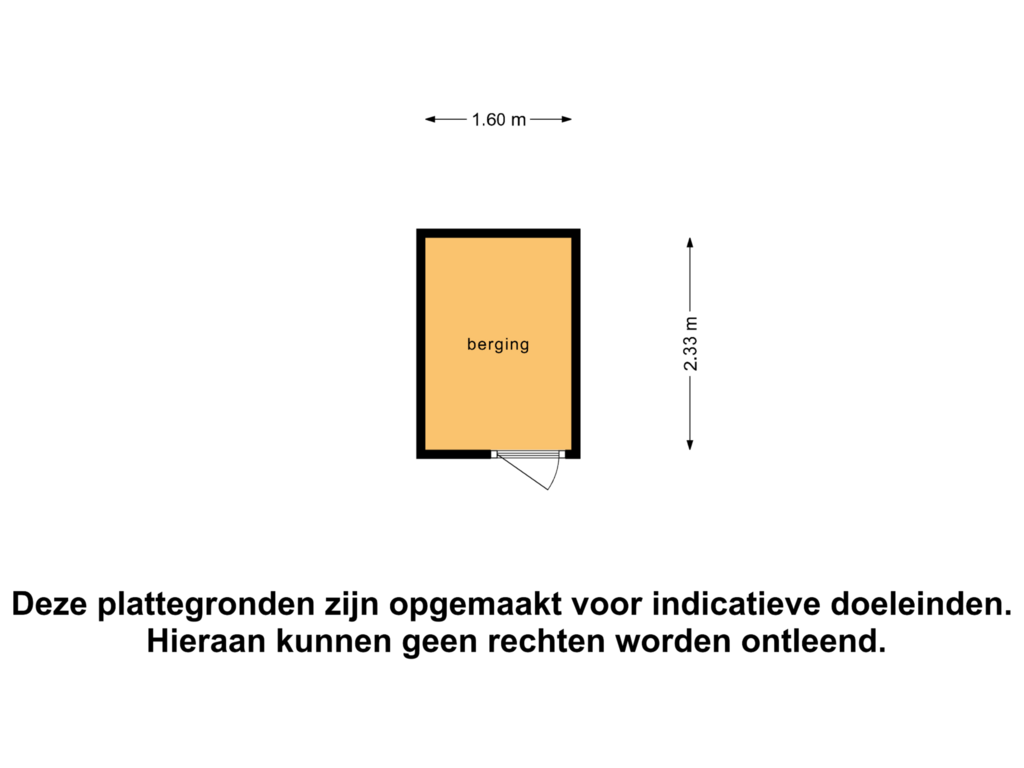
Wagenaarstraat 12-C4331 CZ MiddelburgAbdij
€ 375,000 k.k.
Description
Op eerste etage in het fraaie monumentale pand "De Gouden Poorte" gelegen 3-kamerappartement.
Het schitterende pand is in 1994 geheel gerestaureerd en bevat in totaal 7 appartementen.
Er is o.a. een stijlvolle entree/hal, een "regentenkamer" (voor ontvangsten/partijen), een heerlijke tuin voor gemeenschappelijk gebruik en een vrije achterom.
De ligging van dit appartement is absoluut top, in het historisch hart van Middelburg, het appartement zelf biedt comfort, rust en vooral stijl!
De globale indeling is als volgt:
Entree op begane grond: Via centrale entree/hal (met brievenbussen en videofoon installatie), lift of monumentale trap naar 1e etage.
Entree appartement aan voorzijde: Eigen hal/entree, gang met toilet. Royale woonkamer met fraaie open keuken voorzien van diverse inbouwapparatuur. Slaapkamer met frans balkon. Tweede slaapkamer. Badkamer met ligbad, inloopdouche en wastafel. Berging met c.v.-opstelling (combiketel uit 2012), ventilatiesysteem en witgoedaansluiting.
Er is een gemeenschappelijke tuin op het zuiden met historische eik, die een fijne beschutting biedt.
Voorts een eigen afsluitbare berging en een vrije achterom.
De maandbijdrage aan de VvE is € 350,--.
Een heerlijk appartement met moderne voorzieningen en de charme van een monument, gelegen op geweldige plek!
Bezichtigingen vinden op afspraak plaats.
De oplevering geschiedt in overleg.
Features
Transfer of ownership
- Asking price
- € 375,000 kosten koper
- Asking price per m²
- € 4,360
- Listed since
- Status
- Available
- Acceptance
- Available in consultation
- VVE (Owners Association) contribution
- € 350.00 per month
Construction
- Type apartment
- Apartment with shared street entrance
- Building type
- Resale property
- Year of construction
- 1690
- Accessibility
- Accessible for people with a disability and accessible for the elderly
- Specific
- Protected townscape or village view (permit needed for alterations) and listed building (national monument)
Surface areas and volume
- Areas
- Living area
- 86 m²
- External storage space
- 4 m²
- Volume in cubic meters
- 285 m³
Layout
- Number of rooms
- 3 rooms (2 bedrooms)
- Number of bath rooms
- 1 bathroom and 1 separate toilet
- Bathroom facilities
- Walk-in shower, bath, sink, and washstand
- Number of stories
- 1 story
- Located at
- 1st floor
- Facilities
- Elevator and TV via cable
Energy
- Energy label
- Not required
- Insulation
- Secondary glazing
- Heating
- CH boiler
- Hot water
- CH boiler and electrical boiler
- CH boiler
- Remeha Calenta HR 28C (gas-fired combination boiler from 2012, in ownership)
Cadastral data
- MIDDELBURG L 3822
- Cadastral map
- Ownership situation
- Full ownership
Exterior space
- Location
- In centre
- Garden
- Back garden
- Back garden
- 100 m² (10.00 metre deep and 10.00 metre wide)
- Garden location
- Located at the south with rear access
Storage space
- Shed / storage
- Detached wooden storage
Parking
- Type of parking facilities
- Paid parking, public parking and resident's parking permits
VVE (Owners Association) checklist
- Registration with KvK
- Yes
- Annual meeting
- Yes
- Periodic contribution
- Yes (€ 350.00 per month)
- Reserve fund present
- Yes
- Maintenance plan
- Yes
- Building insurance
- Yes
Photos 32
Floorplans 2
© 2001-2024 funda

































