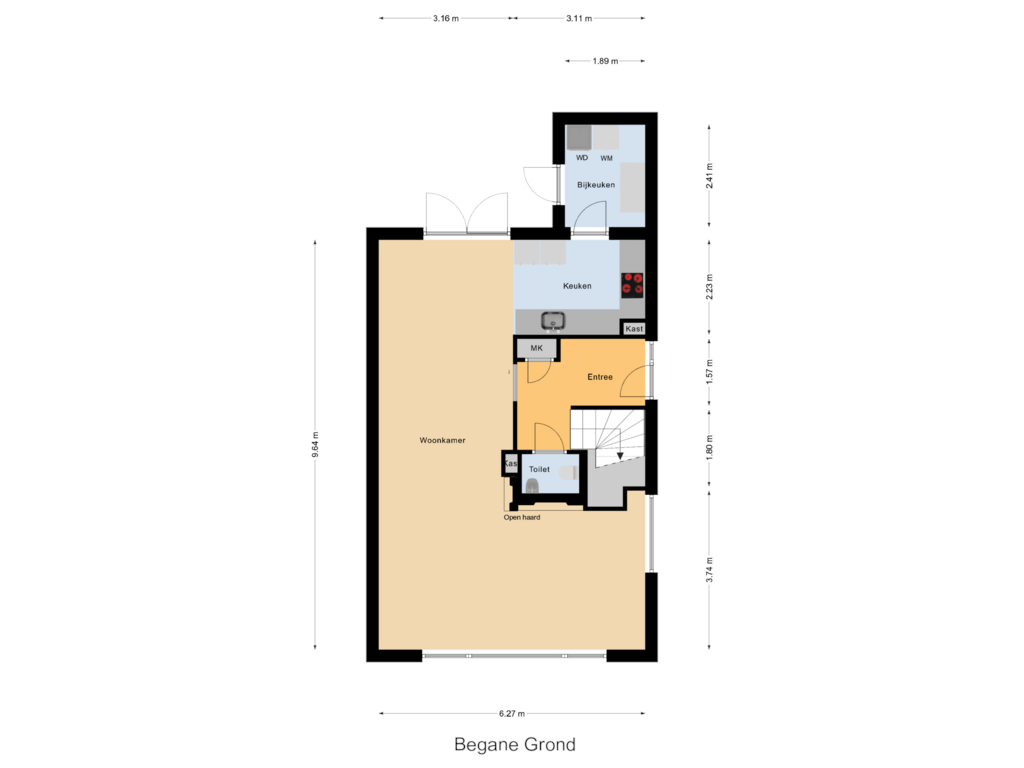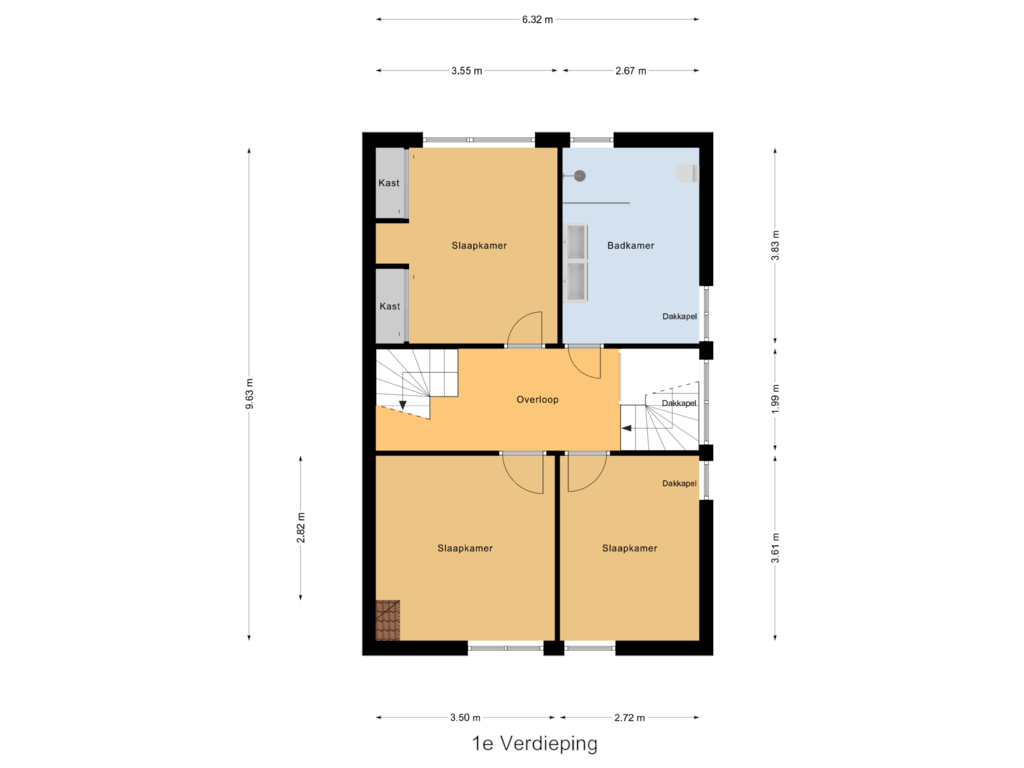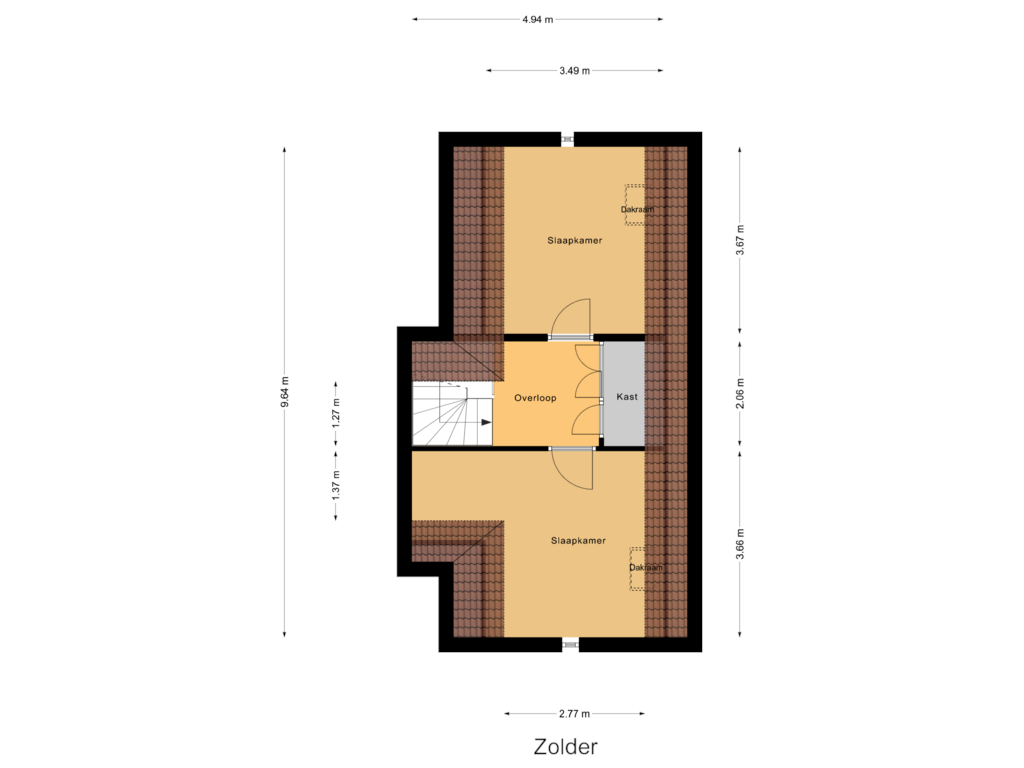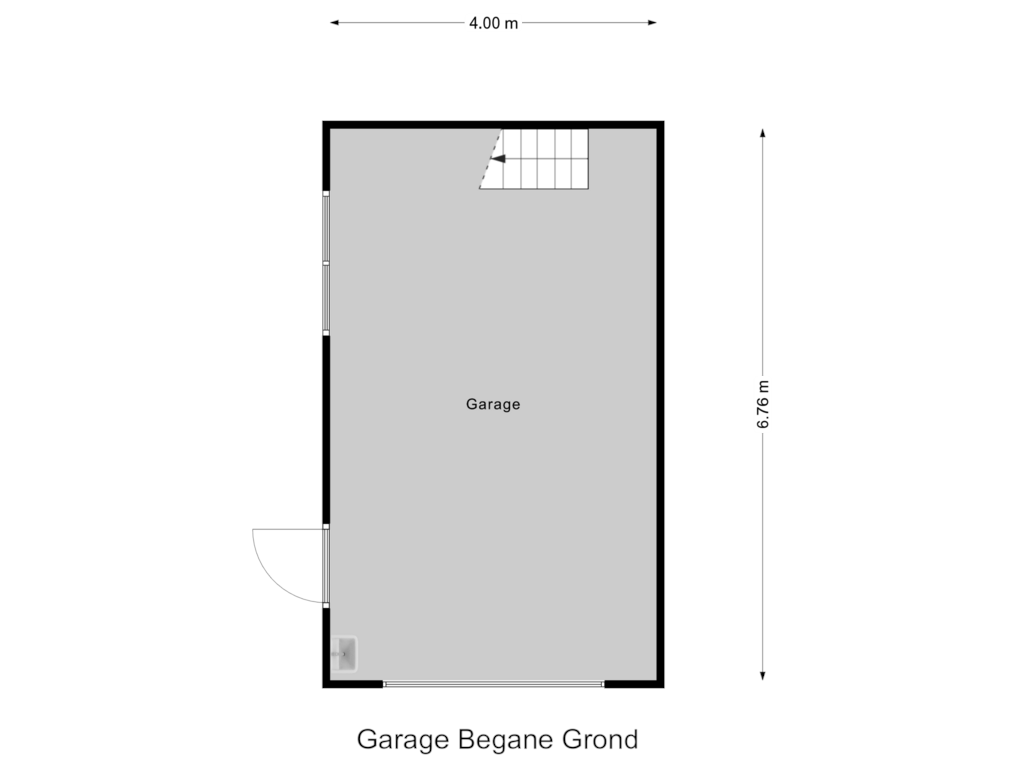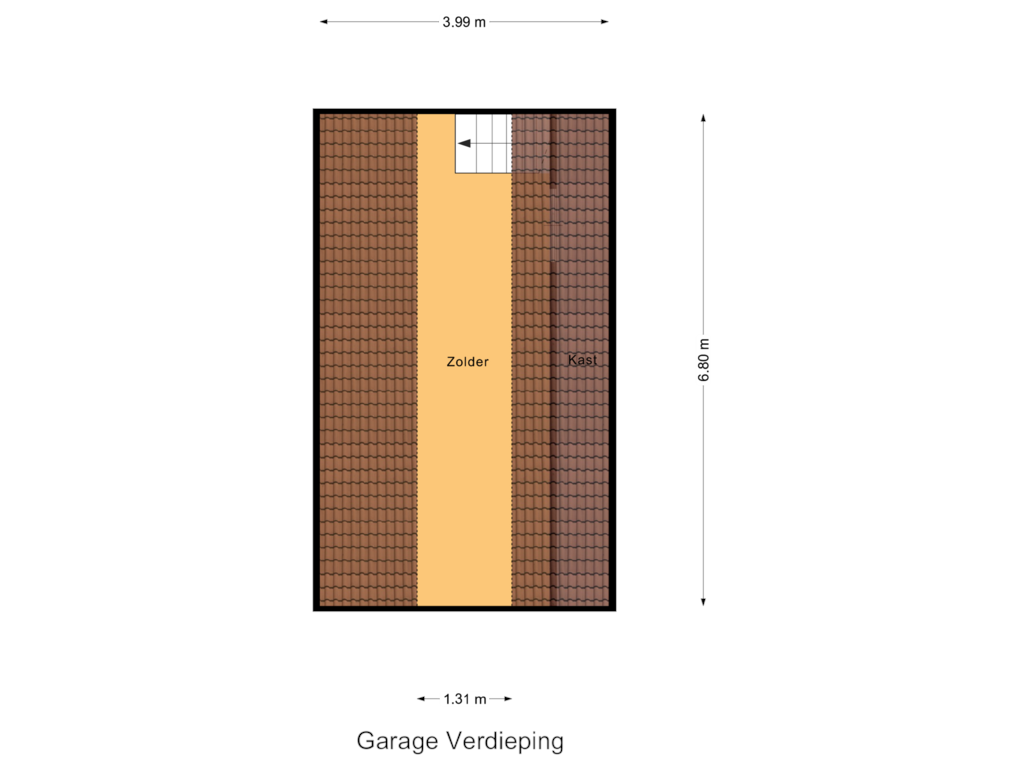This house on funda: https://www.funda.nl/en/detail/koop/middelburg/huis-howlin-wolfstraat-40/43702104/
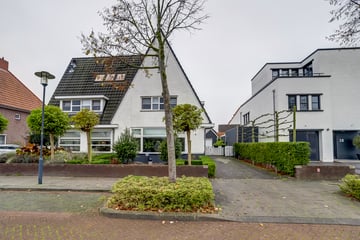
Howlin' Wolfstraat 404337 WP MiddelburgMortiere III
€ 589,000 k.k.
Eye-catcherHoogwaardig, luxe, royaal, vrijstaande garage, duurzaam
Description
Namens zijn opdrachtgevers mag Bijdevaate Makelaardij u deze zeer hoogwaardige en rijk uitgeruste twee-onder-een kapwoning met vrijstaande garage, oprit en zuid/west tuin te koop aanbieden.
Rustige, centrale en vrije Ligging
Deze luxe woning met maar liefst vijf (slaap)kamers is gelegen in de gewilde wijk Mortiere, aan een brede groenstrook en op fietsafstand van alle stadse voorzieningen en het NS station van Middelburg.
Ook de ontsluitingswegen naar de N57 en A58 liggen op korte afstand. Een gemakkelijke uitvalsbasis dus als u bijvoorbeeld naar de Randstad of Vlaanderen wilt.
Ook bent u ook zo aan de Noordzeekust, het Veerse Meer of in het prachtige Walcherse buitengebied. Heerlijk toch?
Met een tuin op het zuid/westen en volop parkeergelegenheid op eigen terrein en voor de deur koopt u gegarandeerd een zeer comfortabele en goed gelegen woning!
Wij zetten enkele andere kenmerken voor u op een rij:
- volledig geïsoleerde woning met acht zonnepanelen en energielabel A
- vloerverwarming op de begane grond en in de badkamer
- parkeren op eigen terrein, in de garage of aan de straat
- ondergrondse laadpaal voor elektrische auto
- woonkamer met maatwerk schouw, sierhaard, houten vloerafwerking en tuindeuren
- luxe en hoogwaardige open Bulthaup keuken met complete Miele inbouwapparatuur
- praktische bijkeuken met maatwerk kasten en witgoed aansluitingen
- vijf (slaap)kamers
- hoogwaardige badkamer v.v. vloerverwarming, ligbad, inloopdouche, toilet en dubbel wastafelmeubel
- volop bergruimte in diverse vaste (inloop)kasten
- vrijstaande geïsoleerde garage met zolder
- fraai aangelegde en omsloten tuin met luxe verlichting en afsluitbare poort
Hoogwaardig afwerkingsniveau
Het hoogwaardige afwerkingsniveau met diverse maatwerk elementen en enkel A merk producten verdient aparte aandacht. De woning is intern onder architectuur van LEO Interieurgroep ingericht en zeer strak, doordacht en luxe afgewerkt!
Dit laat zich beter bezichtigen dan beschrijven. Zo is de woonkamer voorzien van een prachtige maatwerk schouw met gashaard, ingebouwde plafondverlichting en een glazen taats deur naar de hal.
Maar ook in onder meer de bijkeuken, slaapkamer en badkamer komt u luxe elementen tegen die het wooncomfort verhogen. Laat u zich verder overtuigen tijdens een bezichtiging!
Indeling
Voor een impressie van de indeling kunt u de plattegronden raadplegen, samen met de foto's en de bovenstaande headlines heeft u een goede eerste indruk van deze bijzondere woning.
Wordt u de gelukkige nieuwe eigenaar van deze mooie woning? Maak snel een afspraak voor een bezichtiging!
Welkom bij Bijdevaate Makelaardij, voor iedereen een (t)huis.
Features
Transfer of ownership
- Asking price
- € 589,000 kosten koper
- Asking price per m²
- € 3,825
- Listed since
- Status
- Available
- Acceptance
- Available in consultation
Construction
- Kind of house
- Single-family home, double house
- Building type
- Resale property
- Year of construction
- 2006
- Type of roof
- Gable roof covered with roof tiles
Surface areas and volume
- Areas
- Living area
- 154 m²
- External storage space
- 36 m²
- Plot size
- 314 m²
- Volume in cubic meters
- 569 m³
Layout
- Number of rooms
- 6 rooms (5 bedrooms)
- Number of bath rooms
- 1 bathroom and 1 separate toilet
- Bathroom facilities
- Double sink, walk-in shower, bath, toilet, underfloor heating, and washstand
- Number of stories
- 3 stories and an attic
- Facilities
- Alarm installation, outdoor awning, skylight, mechanical ventilation, flue, and solar panels
Energy
- Energy label
- Insulation
- Completely insulated
- Heating
- CH boiler, gas heater and partial floor heating
- Hot water
- CH boiler
- CH boiler
- Vailant HR Solide (gas-fired combination boiler from 2006, in ownership)
Cadastral data
- MIDDELBURG P 2331
- Cadastral map
- Area
- 314 m²
- Ownership situation
- Full ownership
Exterior space
- Location
- Alongside park, alongside a quiet road, in residential district and open location
- Garden
- Back garden, front garden and side garden
- Back garden
- 110 m² (11.00 metre deep and 10.00 metre wide)
- Garden location
- Located at the southwest with rear access
Garage
- Type of garage
- Detached wooden garage
- Capacity
- 1 car
- Facilities
- Electrical door, loft, electricity and running water
- Insulation
- Roof insulation, double glazing and insulated walls
Parking
- Type of parking facilities
- Parking on private property and public parking
Photos 52
Floorplans 5
© 2001-2024 funda




















































