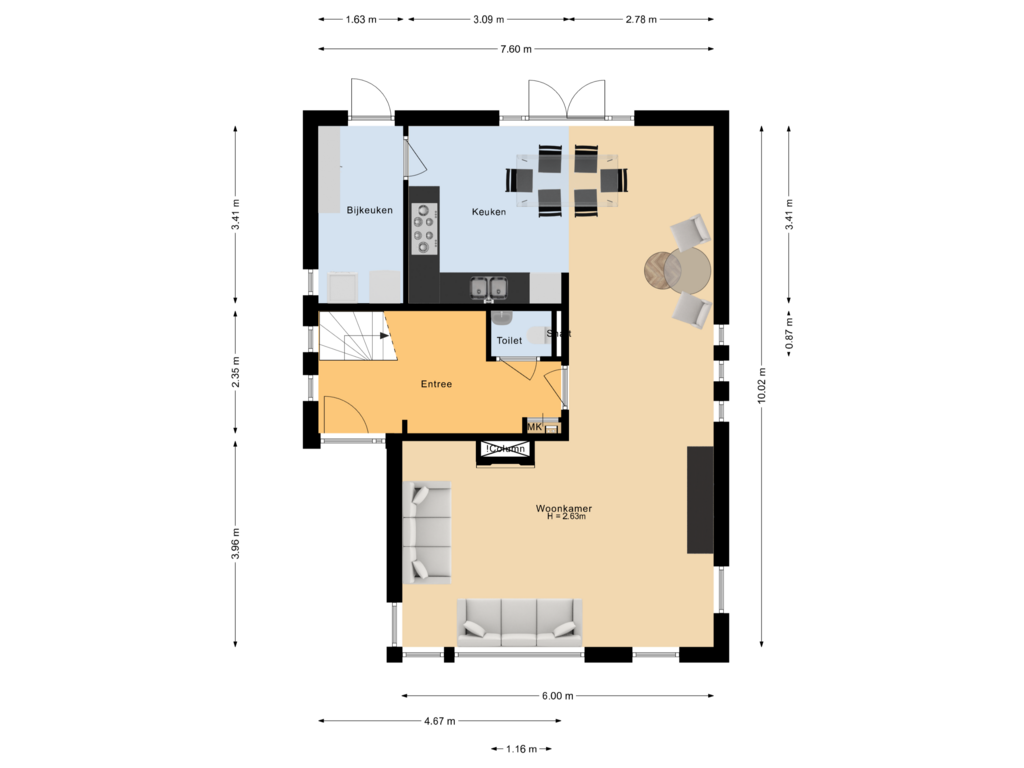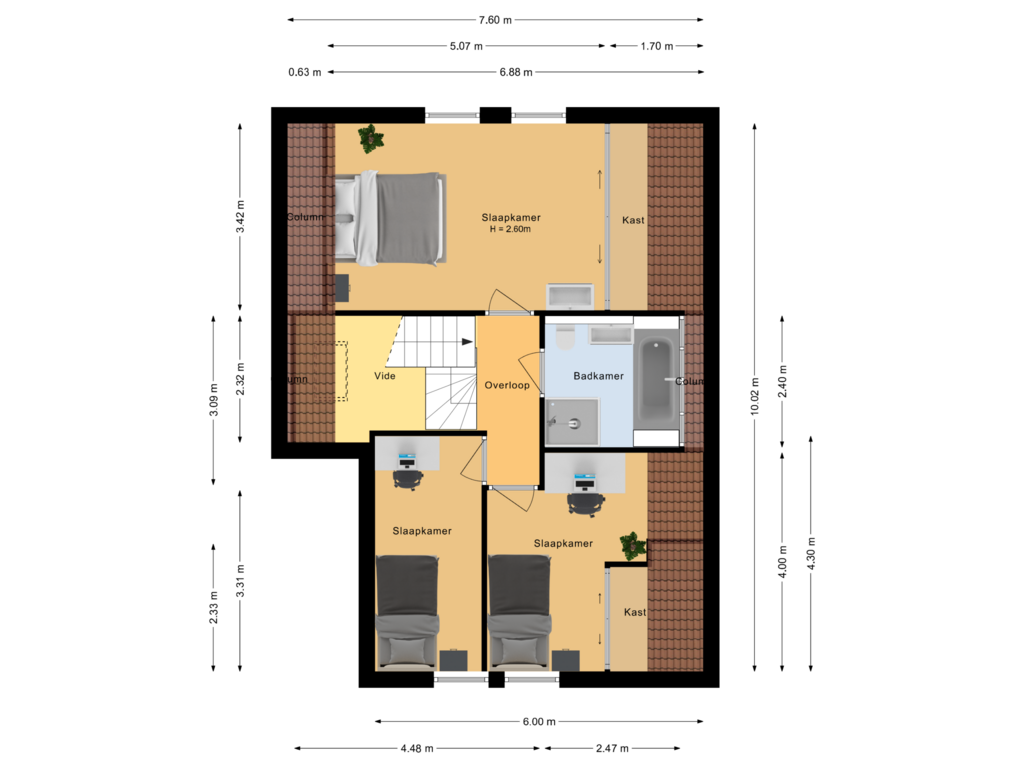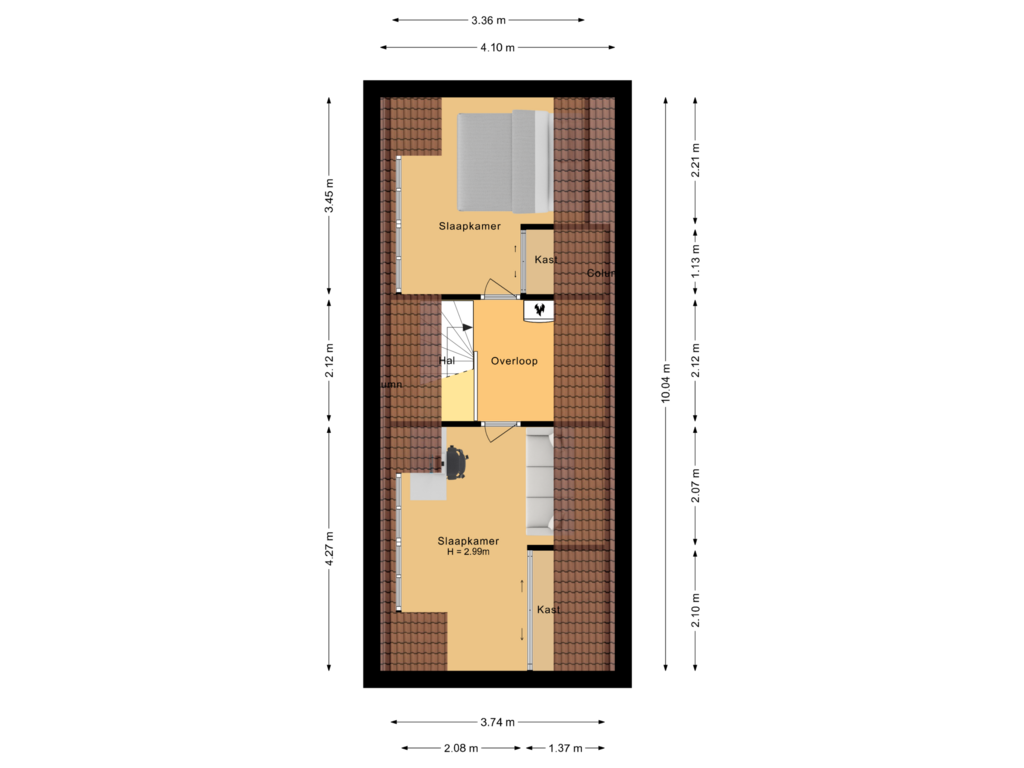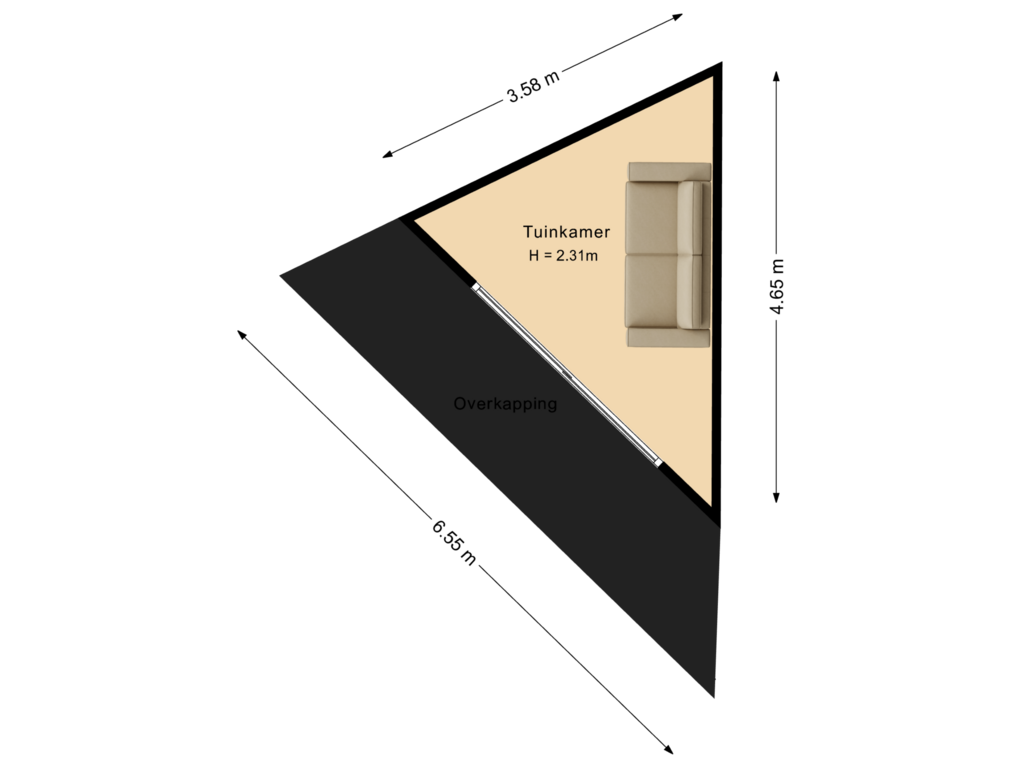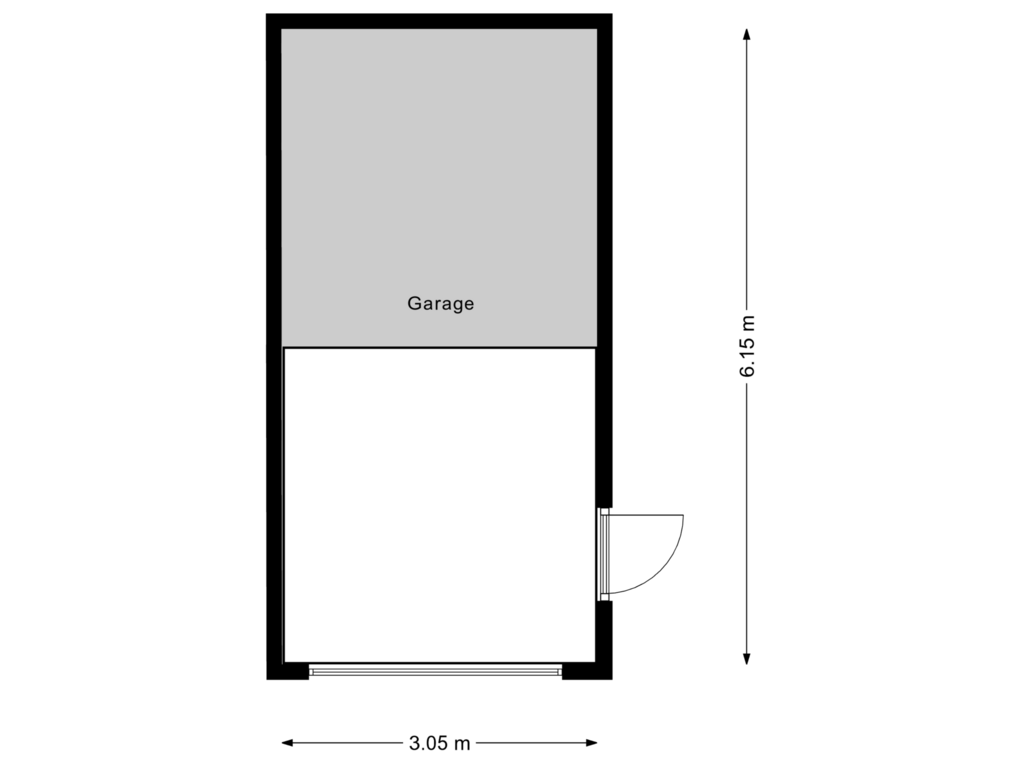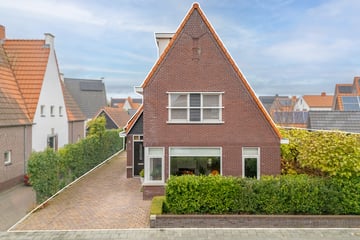
Description
Vrijstaand wonen in de geliefde woonwijk Mortiere? Dan is deze woning echt iets voor u! Deze ruime vrijstaande woning beschikt niet alleen over 5 slaapkamers, bijkeuken, garage met pannendak, lange en brede oprit voor ca. 4 auto's, maar beschikt ook over een ruim perceel van ruim 500m2. De ligging is heerlijk rustig en het centrale park van de Mortiere is direct om de hoek gelegen met watergangen, groen en veel speelgelegenheid voor kinderen. De woonwijk Mortiere ligt aan de rand van Middelburg met de A58 en N57 snel bereikbaar en heeft een mooie jaren'30 architectuur anno Nu. De woning is in 2005 opgeleverd en is volledig geïsoleerd en heeft ook nog eens 12 zonnepanelen. De entree met open trappenhuis tot aan de nok met Velux dakraam is een echte binnenkomer en de moderne keuken, toilet en luxe badkamer tezamen met de hoogwaardige en sfeervolle inrichting maken het tot een heerlijk (t)huis. De ruim 22 meter diepe en aangelegde tuin met diverse terrassen, beplanting en het luxe tuinhuis met schuifpui, isolatie, inbouwverlichting, vloerverwarming, kleine overkapping en vlonder terras maken het helemaal compleet!
Indeling:
Begane grond: entree met lange oprit met elektriciteit voorziening en aangelegde voortuin, ruime hal met tot de 2e verdieping hoog oplopend plafond met dakraam, antraciet plavuizen vloer, meterkast en modern toilet met wandcloset, fonteintje en inbouwverlichting in het plafond. Via de industriële glazen paneeldeur komt u in de sfeervolle L-vormige woonkamer met eigentijdse laminaatvloer en diverse grote raampartijen rondom, moderne brede elektrische haard voor extra gezelligheid en een stijlvol tv meubel aan de wand. Aan de achterzijde is de ruime open keuken met openslaande tuindeuren, grote L-vormige keukenopstelling met graniet werkblad, Grohe Blue kraan (gekoeld (bruis)water), Quooker en diverse inbouwapparatuur t.w.; 5-pits gaskookplaat, afzuigkap, heteluchtoven met stoomfunctie, vaatwasser en koelkast. Aangrenzend aan de keuken is de bijkeuken gesitueerd met tuindeur, wasmachine en droger aansluiting en plek voor de vriezer en extra bergruimte.
Eerste verdieping: overloop, riante slaapkamer aan de achterzijde over de gehele breedte met laminaatvloer, vaste kastenwand met schuifdeuren en verlichting en wastafelmeubel met spiegelverlichting, 2 slaapkamers aan de voorzijde met laminaatvloer, waarvan 1 met vaste kastenwand met schuifdeuren. De luxe badkamer met dakkapel en inbouwverlichting is ingericht met een wastafelmeubel met spiegelverlichting, wandcloset, ruime douchecombinatie met zwart geprofileerde hardglazen wanden en regendouche, design radiator en ruim ligbad met ingebouwde massage jets systeem.
Zolderverdieping: overloop met HR combi ketel en mechanische afzuig unit, 2 mooie slaapkamers met laminaatvloeren, vaste kasten met schuifdeuren en brede dakkapellen met elektrische rolluiken op zonne-energie.
Interesse in deze ruime instapklare woning? Maak een afspraak voor bezichtiging met Casco Makelaars!
Features
Transfer of ownership
- Asking price
- € 749,000 kosten koper
- Asking price per m²
- € 4,993
- Listed since
- Status
- Under offer
- Acceptance
- Available in consultation
Construction
- Kind of house
- Single-family home, detached residential property
- Building type
- Resale property
- Year of construction
- 2005
- Type of roof
- Gable roof covered with roof tiles
Surface areas and volume
- Areas
- Living area
- 150 m²
- Exterior space attached to the building
- 8 m²
- External storage space
- 19 m²
- Plot size
- 508 m²
- Volume in cubic meters
- 543 m³
Layout
- Number of rooms
- 6 rooms (5 bedrooms)
- Number of bath rooms
- 1 bathroom and 1 separate toilet
- Bathroom facilities
- Shower, walk-in shower, jacuzzi, bath, toilet, and washstand
- Number of stories
- 3 stories
- Facilities
- Skylight, optical fibre, mechanical ventilation, rolldown shutters, TV via cable, and solar panels
Energy
- Energy label
- Insulation
- Roof insulation, double glazing, energy efficient window, insulated walls, floor insulation and completely insulated
- Heating
- CH boiler and gas heater
- Hot water
- CH boiler
- CH boiler
- Nefit Smartline HR (gas-fired combination boiler from 2005, in ownership)
Cadastral data
- MIDDELBURG P 2154
- Cadastral map
- Area
- 508 m²
- Ownership situation
- Full ownership
Exterior space
- Location
- In residential district
- Garden
- Surrounded by garden
Storage space
- Shed / storage
- Detached wooden storage
- Facilities
- Electricity and heating
- Insulation
- Roof insulation, double glazing, insulated walls, floor insulation and completely insulated
Garage
- Type of garage
- Parking place and detached wooden garage
- Capacity
- 1 car
- Facilities
- Electricity
Parking
- Type of parking facilities
- Parking on private property and public parking
Photos 65
Floorplans 5
© 2001-2025 funda

































































