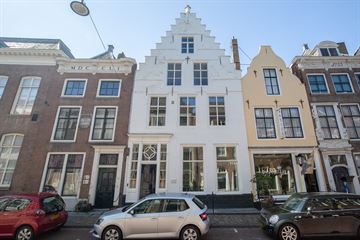This house on funda: https://www.funda.nl/en/detail/koop/middelburg/huis-lange-noordstraat-33/42352372/

Lange Noordstraat 334331 CB MiddelburgStadhuis
€ 795,000 k.k.
Description
In het centrum van Middelburg gelegen statig Rijksmonumentaal herenhuis uit circa 1600 met op het westen georiënteerde diepe achtertuin.
Deze sfeervolle woning met circa 325 m2 woonoppervlak en karakteristieke trapgevel, beschikt onder andere over 5 slaapkamers (inclusief een slaapzolder/vide) en een studeerkamer. Voorts treft u veel originele elementen, hoge plafonds en grote raampartijen aan.
Vanwege de ruimte en het aantal kamers, behoren werken aan huis, een B&B en/of een hobbymatige invulling zeker tot de mogelijkheden.
De globale indeling is als volgt:
- Begane grond: Entree, afgesloten hal met glas-in-lood. Lange gang met marmeren vloer, stijlvolle trapopgang en diverse inbouwkasten. Woonkamer met en-suite een eetkamer en voorts dubbele openslaande deuren naar de tuin en een pellet kachel (de woning is daarnaast voorzien van centrale verwarming). Doorgang naar lichte tuinkamer (ideaal voor thuiswerkplek/muziekkamer/atelier. Vanuit de gang treft u tenslotte de keuken aan de achterzijde van het huis aan met deur naar de tuin.
- Eerste verdieping: Overloop. Op de eerste verdieping treft u drie ruime slaapkamers aan. Voorts veel bergruimte. Ruime moderne badkamer met vloerverwarming, vrijstaand bad, inloopdouche, toilet, skylight en dubbele wastafel. Trapopgang naar een besloten dakterras.
- Tweede verdieping: Onder het vernieuwde en geïsoleerde dak treft u een grote woonzolder met woonkamer, nieuwe keuken, badkamer met (derde) toilet, slaapkamer, inloop-kledingkast, open haard en parketvloer aan. Een luxe en zelfvoorzienend eigen verblijf met voorts nog een slaapzolder die via een fraaie vide te bereiken is. Eventueel is dit verblijf uiteraard ook separaat te verhuren c.q. aan te wenden voor B&B.
De diepe achtertuin ligt op het westen en beschikt over terras en schuurtje met plek voor bijvoorbeeld fietsen, tuinmeubilair en gereedschap.
Er is desgewenst een bouwkundig rapport in te zien.
Ideaal voor mensen die een huis zoeken met ruimte en veel aanwendingsmogelijkheden!
Bezichtigingen vinden op afspraak plaats.
De oplevering geschiedt in overleg.
In de koopovereenkomst worden een ouderdoms- en asbestclausule opgenomen.
Features
Transfer of ownership
- Asking price
- € 795,000 kosten koper
- Asking price per m²
- € 2,446
- Original asking price
- € 895,000 kosten koper
- Listed since
- Status
- Available
- Acceptance
- Available in consultation
Construction
- Kind of house
- Mansion, row house
- Building type
- Resale property
- Year of construction
- 1600
- Specific
- Protected townscape or village view (permit needed for alterations), double occupancy possible and listed building (national monument)
Surface areas and volume
- Areas
- Living area
- 325 m²
- Exterior space attached to the building
- 24 m²
- External storage space
- 14 m²
- Plot size
- 318 m²
- Volume in cubic meters
- 1,350 m³
Layout
- Number of rooms
- 9 rooms (5 bedrooms)
- Number of bath rooms
- 2 bathrooms and 1 separate toilet
- Bathroom facilities
- Double sink, walk-in shower, bath, 2 toilets, underfloor heating, shower, and sink
- Number of stories
- 4 stories
Energy
- Energy label
- Not required
- Insulation
- Roof insulation, partly double glazed and secondary glazing
- Heating
- CH boiler, pellet burner and partial floor heating
- Hot water
- CH boiler
- CH boiler
- ATAG (gas-fired combination boiler from 2018, in ownership)
Cadastral data
- MIDDELBURG L 2040
- Cadastral map
- Area
- 318 m²
- Ownership situation
- Full ownership
Exterior space
- Location
- In centre
- Garden
- Back garden
- Back garden
- 156 m² (26.00 metre deep and 6.00 metre wide)
- Garden location
- Located at the west
- Balcony/roof terrace
- Roof terrace present
Storage space
- Shed / storage
- Detached brick storage
- Facilities
- Electricity
- Insulation
- No insulation
Parking
- Type of parking facilities
- Paid parking and resident's parking permits
Photos 78
Floorplans 5
© 2001-2024 funda














































































