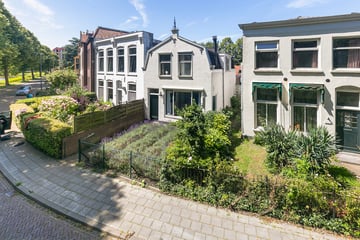This house on funda: https://www.funda.nl/en/detail/koop/middelburg/huis-noordsingel-62/43691064/

Description
Op een prachtige locatie aan de Veste op korte afstand van het stadscentrum, vind je deze goed verzorgde halfvrijstaande woning met garage. Achter deze charmante gevel schuilt een verrassend ruime woning met een royale aanbouw aan de achterzijde, een diepe tuin en een grote garage.
Begane grond: Binnenkomst in de hal met meterkast, garderobe en modern toilet. Een riante woonkamer van ruim 40 m2 met haard. De tuingerichte woonkeuken is uitgevoerd in een strakke U-opstelling en voorzien van diverse inbouwapparatuur. Via de openslaande deuren stap je zo de zonnige tuin in.
Verdieping: Overloop met 3 fijne slaapkamers en een moderne badkamer met een douche, wastafel met meubel, tweede toilet en wasmachine-aansluiting. Een praktische berging met c.v.-opstelling. Via een luik op de overloop is de bergzolder bereikbaar.
De tuin is maar liefst 17 meter diep en biedt volop ruimte om heerlijk van de zon te genieten. Aan het huis is een flinke overkapping en achterin de tuin staat een grote garage over de volle breedte van het perceel, met volop mogelijkheden en bergruimte. Achter het huis is volop parkeergelegenheid.
Benieuwd naar deze unieke woning met een prachtig zicht op de Veste? Neem contact op met Dingemanse makelaars voor een bezichtiging.
Features
Transfer of ownership
- Last asking price
- € 425,000 kosten koper
- Asking price per m²
- € 3,664
- Status
- Sold
Construction
- Kind of house
- Single-family home, semi-detached residential property
- Building type
- Resale property
- Year of construction
- 1920
- Specific
- Protected townscape or village view (permit needed for alterations)
- Type of roof
- Mansard roof covered with roof tiles
Surface areas and volume
- Areas
- Living area
- 116 m²
- External storage space
- 28 m²
- Plot size
- 232 m²
- Volume in cubic meters
- 380 m³
Layout
- Number of rooms
- 4 rooms (3 bedrooms)
- Number of bath rooms
- 1 bathroom and 1 separate toilet
- Bathroom facilities
- Shower, toilet, sink, and washstand
- Number of stories
- 2 stories and an attic
- Facilities
- Outdoor awning, skylight, optical fibre, and mechanical ventilation
Energy
- Energy label
- Insulation
- Roof insulation and double glazing
- Heating
- CH boiler
- Hot water
- CH boiler
- CH boiler
- Nefit (gas-fired combination boiler from 2023, in ownership)
Cadastral data
- MIDDELBURG N 1305
- Cadastral map
- Area
- 232 m²
- Ownership situation
- Full ownership
Exterior space
- Location
- Alongside waterfront, in residential district and unobstructed view
- Garden
- Back garden and front garden
- Back garden
- 86 m² (17.00 metre deep and 5.00 metre wide)
- Garden location
- Located at the north with rear access
Garage
- Type of garage
- Detached brick garage
- Capacity
- 1 car
Parking
- Type of parking facilities
- Public parking
Photos 32
© 2001-2025 funda































