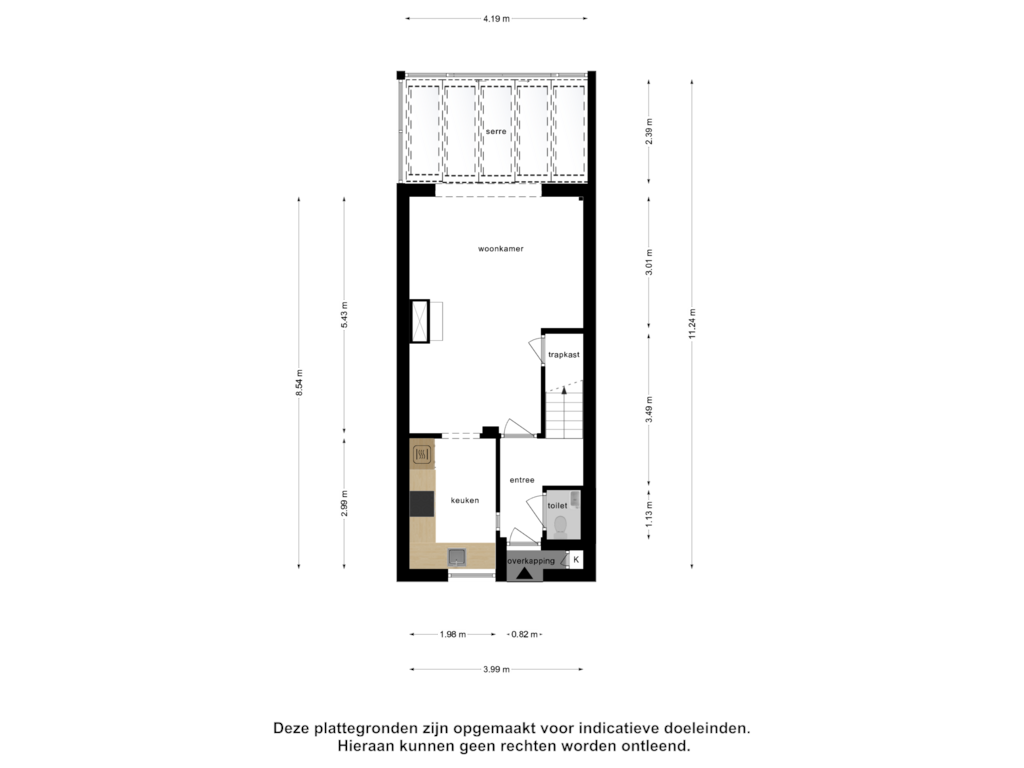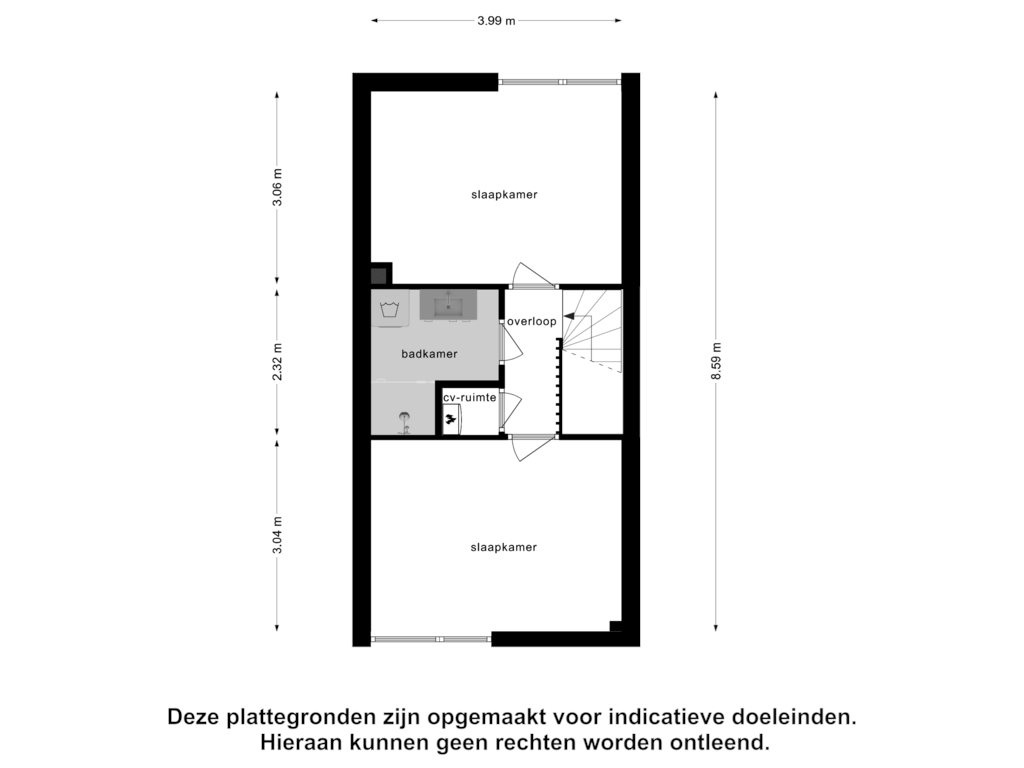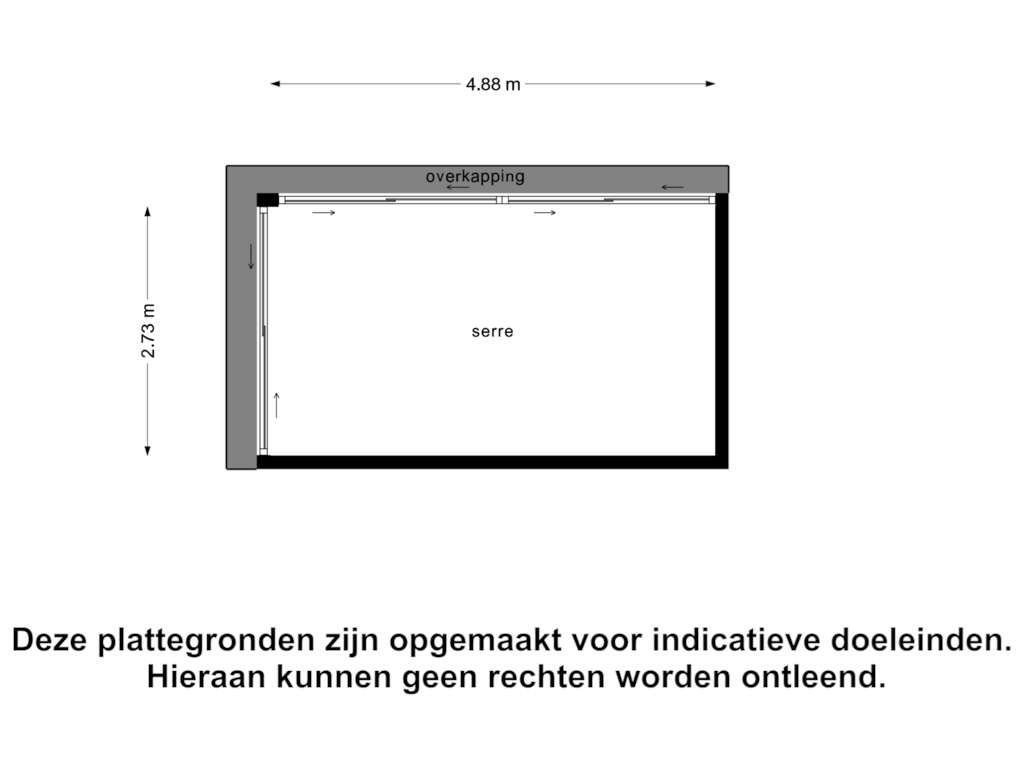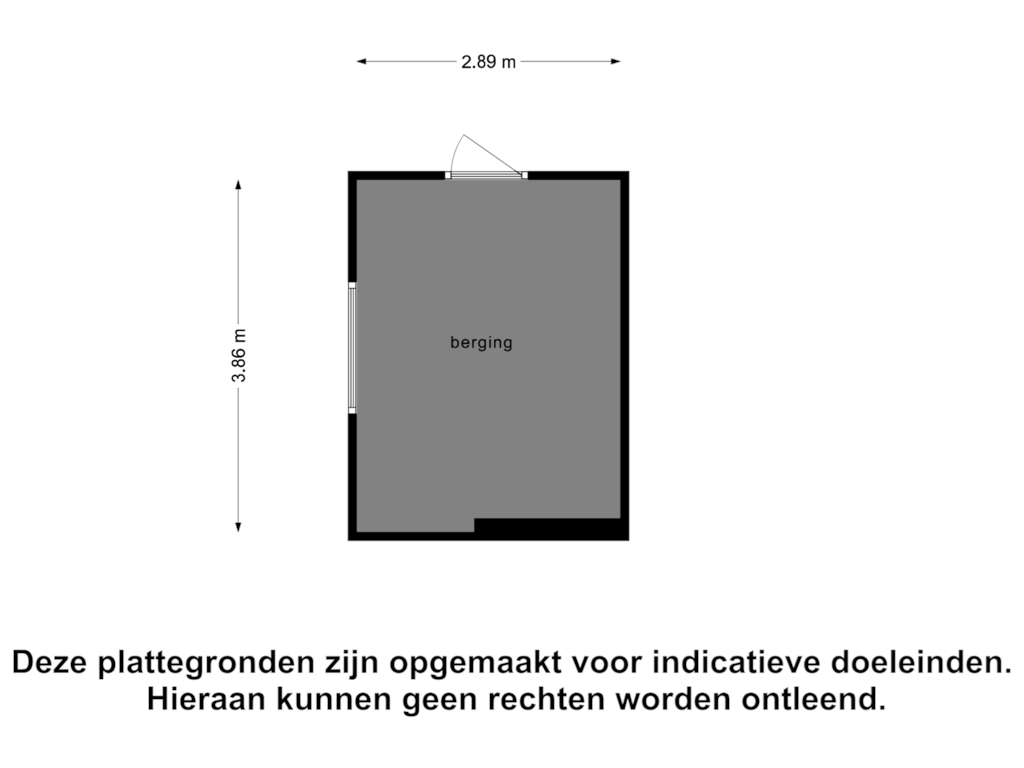This house on funda: https://www.funda.nl/en/detail/koop/middelburg/huis-schoutstraat-47/43670011/
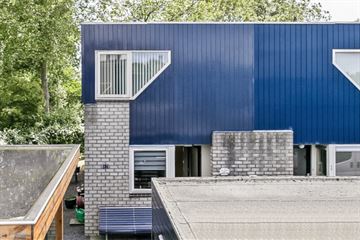
Schoutstraat 474336 HP MiddelburgMagistraatwijk III
€ 269,000 k.k.
Description
Aan het eind van de straat staat deze goed onderhouden hoekwoning met een aangebouwde serre op een flink perceel. Aan de voorzijde is een houten berging en nog een mooie vrijstaande serre/tuinhuis, zodat het elk moment heerlijk genieten is. Het huis is rustig gelegen, nabij veel voorzieningen en ook vlakbij uitvalswegen.
Begane grond: Overdekte entree. Hal met toilet en trapopgang. Een ruime woonkamer, uitgebouwd met een serre, totaal 29 m2. En een halfopen keuken voorzien van een lichte L-vormige opstelling met gaskookplaat, afzuigkap, koelkast, combimagnetron en vaatwasser.
Verdieping: Overloop met berging met c.v.-opstelling. 2 prima slaapkamers en een nette badkamer met douche, wastafel met meubel en aansluiting voor de wasmachine.
Voor het huis staat een praktische houten (fietsen-)berging en een fraaie vrijstaande serre, afsluitbaar middels glazen panelen. Een mooie ruimte waar je ieder moment van het seizoen kan genieten. Aan de zijkant van het huis is een flinke tuin, tevens ligt achter het huis nog een beschut terras op het zuidoosten.
De woning wordt verwarmd middels een combiketel uit 2010 en is volledig voorzien van HR glas.
Wordt dit jouw nieuwe (t)huis? Neem contact op met Dingemanse makelaars.
Features
Transfer of ownership
- Asking price
- € 269,000 kosten koper
- Asking price per m²
- € 3,449
- Original asking price
- € 275,000 kosten koper
- Listed since
- Status
- Available
- Acceptance
- Available in consultation
Construction
- Kind of house
- Single-family home, corner house
- Building type
- Resale property
- Year of construction
- 1974
- Specific
- With carpets and curtains
- Type of roof
- Flat roof
Surface areas and volume
- Areas
- Living area
- 78 m²
- Exterior space attached to the building
- 1 m²
- External storage space
- 24 m²
- Plot size
- 183 m²
- Volume in cubic meters
- 281 m³
Layout
- Number of rooms
- 3 rooms (2 bedrooms)
- Number of bath rooms
- 1 bathroom and 1 separate toilet
- Bathroom facilities
- Shower, sink, and washstand
- Number of stories
- 2 stories
- Facilities
- Passive ventilation system and sliding door
Energy
- Energy label
- Insulation
- Energy efficient window
- Heating
- CH boiler
- Hot water
- CH boiler
- CH boiler
- Remeha (gas-fired combination boiler from 2010, in ownership)
Cadastral data
- MIDDELBURG O 771
- Cadastral map
- Area
- 183 m²
- Ownership situation
- Full ownership
Exterior space
- Location
- Alongside a quiet road and in residential district
- Garden
- Back garden, front garden and side garden
- Side garden
- 70 m² (4.00 metre deep and 13.00 metre wide)
- Garden location
- Located at the northeast
Storage space
- Shed / storage
- Detached wooden storage
Parking
- Type of parking facilities
- Public parking
Photos 35
Floorplans 4
© 2001-2024 funda



































