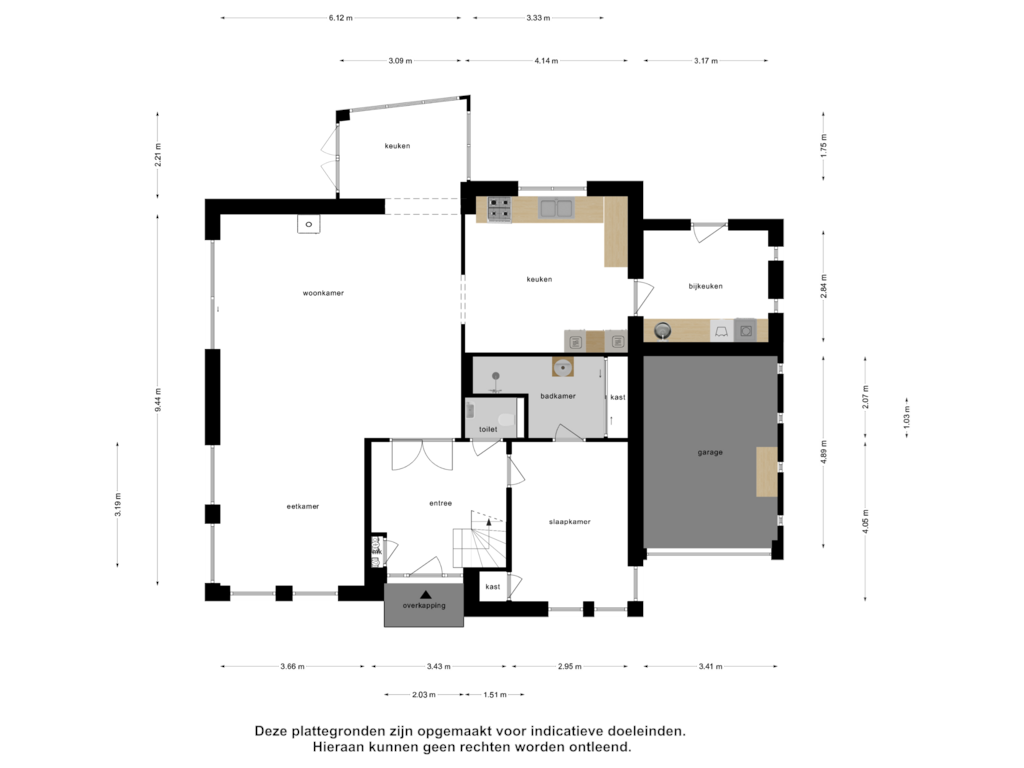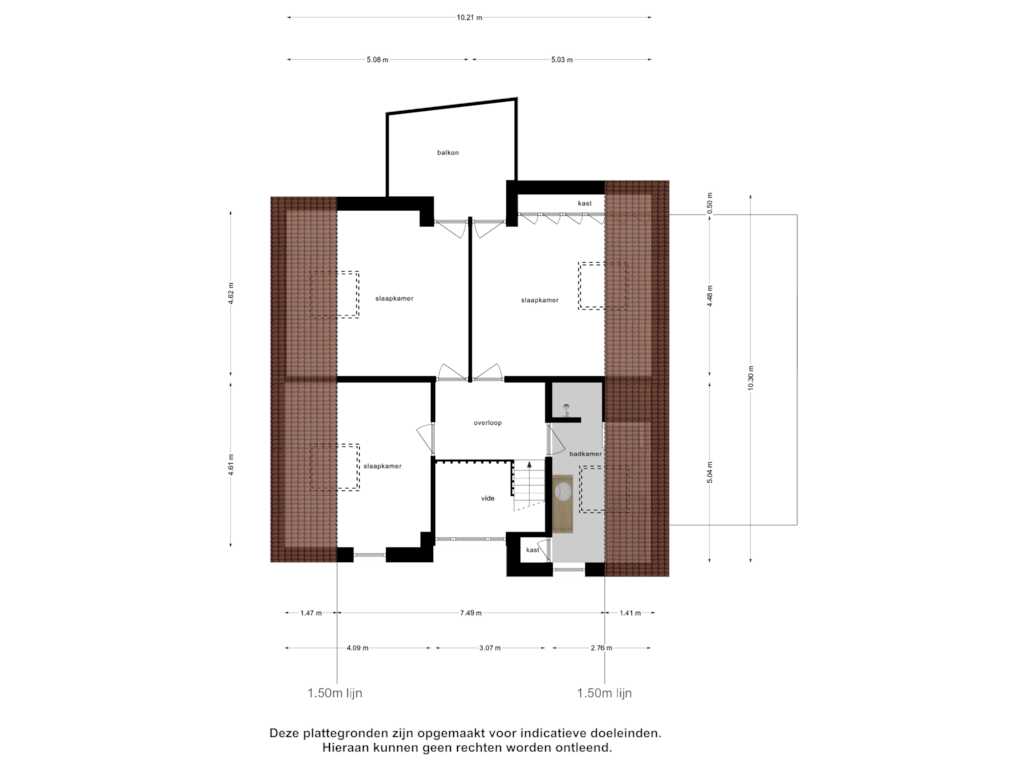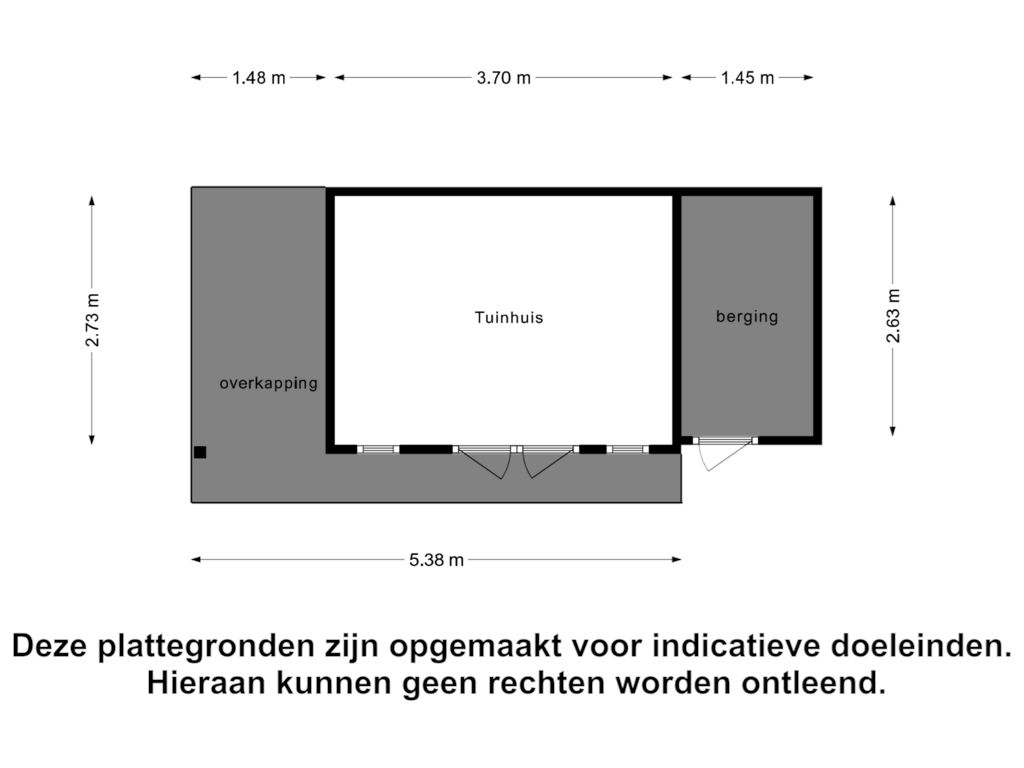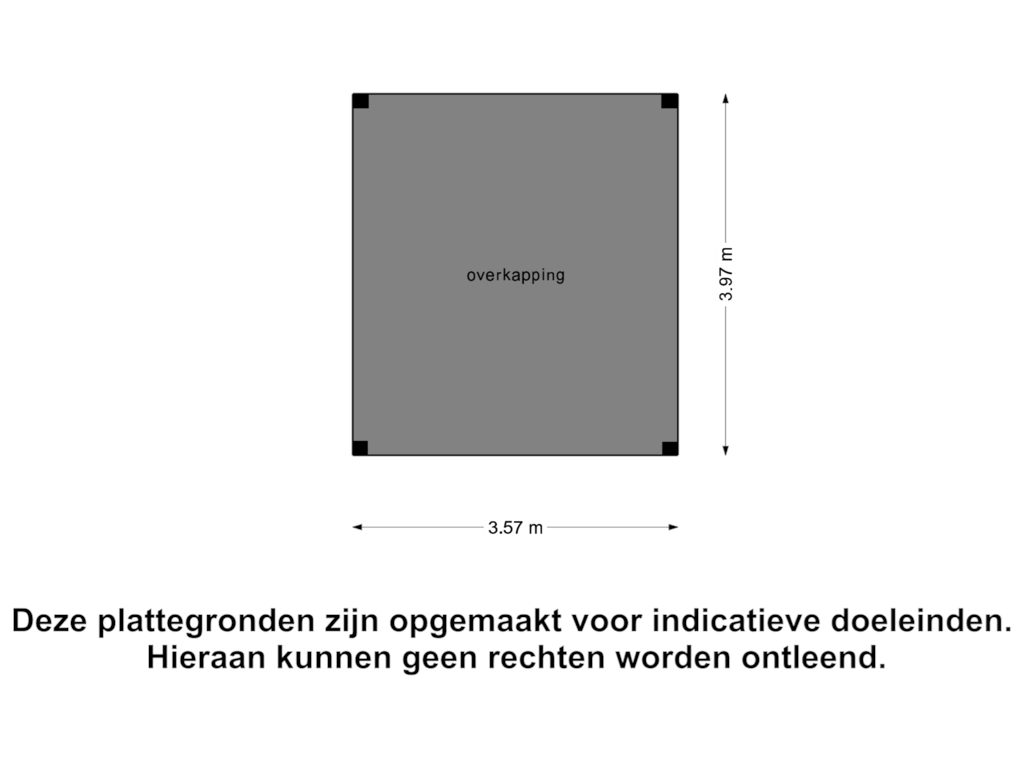This house on funda: https://www.funda.nl/en/detail/koop/middelburg/huis-tureluurstraat-2/43664974/
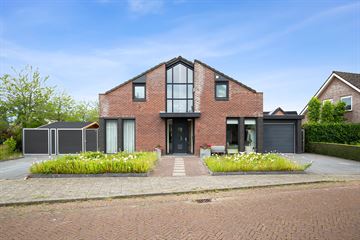
Tureluurstraat 24332 CJ MiddelburgVeersepoort
€ 825,000 k.k.
Description
Met trots presenteren wij u deze schitterende vrijstaande woning aan de Tureluurstraat 2 in Middelburg. Deze woning biedt een royaal woonoppervlakte van 186 m2 op een perceel van 527 m2 en is gelegen in de populaire wijk Veerse Poort. Met energielabel A en uitstekende isolatie is deze woning niet alleen ruim, maar ook duurzaam. Hoogtepunten zijn onder andere een slaapkamer en badkamer op de begane grond, een ruime garage, een tuin met zwembad en een tuinhuis met gezellige bar. Klaar om uw toekomstige droomhuis te ontdekken?
Begane grond: Bij binnenkomst treft u een ruime en hoge hal met trapopgang, meterkast en toilet. De lichte woonkamer met tuinkamer biedt een serene omgeving om te ontspannen en geniet van een prachtig uitzicht op de tuin. De keuken is uitgerust met moderne apparatuur en grenst aan een praktische bijkeuken met onder meer witgoedaansluitingen. De begane grond beschikt bovendien over een comfortabele slaapkamer met eigen badkamer, wat de woning ook geschikt maakt voor levensloopbestendig wonen. De garage en oprit bieden parkeergelegenheid voor meerdere auto’s, inclusief een oplaadpunt voor een elektrische auto.
Verdieping: De overloop met ruimtelijke vide leidt naar drie grote slaapkamers, elk met voldoende ruimte en lichtinval. Daarnaast biedt deze verdieping een balkon, ideaal om van de ochtendzon te genieten. De badkamer is uitgevoerd met een ligbad, een separate douche, een toilet en een wastafelmeubel.
De tuin is een waar paradijs, voorzien van meerdere terrassen, dus perfect voor zowel zonaanbidders als schaduwzoekers. Een flink zwembad nodigt uit tot ontspanning en waterpret, terwijl het houten tuinhuis met gezellige bar ook een ideale plek is voor de nodige ontspanning. Onder de overkapping kunt u heerlijk buiten zitten, ongeacht het weer.
Laat u betoveren door de luxe en de mogelijkheden van deze prachtige woning aan de Tureluurstraat 2. Neem contact op met Dingemanse makelaars voor een bezichtiging en ontdek hoe dit huis uw perfecte thuis kan worden.
Features
Transfer of ownership
- Asking price
- € 825,000 kosten koper
- Asking price per m²
- € 4,435
- Listed since
- Status
- Available
- Acceptance
- Available in consultation
Construction
- Kind of house
- Single-family home, detached residential property
- Building type
- Resale property
- Year of construction
- 2000
- Specific
- With carpets and curtains
- Type of roof
- Hip roof covered with roof tiles
Surface areas and volume
- Areas
- Living area
- 186 m²
- Other space inside the building
- 17 m²
- Exterior space attached to the building
- 13 m²
- External storage space
- 14 m²
- Plot size
- 527 m²
- Volume in cubic meters
- 753 m³
Layout
- Number of rooms
- 5 rooms (4 bedrooms)
- Number of bath rooms
- 2 bathrooms and 1 separate toilet
- Bathroom facilities
- 2 showers, 2 sinks, 2 washstands, bath, and toilet
- Number of stories
- 2 stories
- Facilities
- Air conditioning, outdoor awning, skylight, optical fibre, mechanical ventilation, sliding door, and solar panels
Energy
- Energy label
- Insulation
- Completely insulated
- Heating
- CH boiler and partial floor heating
- Hot water
- CH boiler
- CH boiler
- Nefit (gas-fired combination boiler from 2000, in ownership)
Cadastral data
- MIDDELBURG Y 479
- Cadastral map
- Area
- 527 m²
- Ownership situation
- Full ownership
Exterior space
- Location
- In residential district
- Garden
- Back garden, front garden and side garden
- Back garden
- 222 m² (8.00 metre deep and 22.00 metre wide)
- Garden location
- Located at the northwest with rear access
- Balcony/roof terrace
- Balcony present
Storage space
- Shed / storage
- Detached wooden storage
Garage
- Type of garage
- Attached brick garage
- Capacity
- 1 car
- Facilities
- Electrical door and electricity
Parking
- Type of parking facilities
- Parking on private property and public parking
Photos 62
Floorplans 4
© 2001-2025 funda






























































