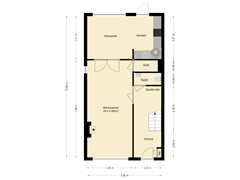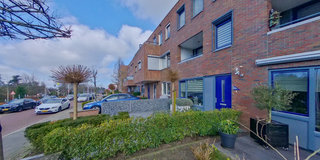Sold under reservation
Langeweg 110-B3241 KB MiddelharnisMiddelharnis bomenbuurt
- 169 m²
- 170 m²
- 4
€ 500,000 k.k.
Eye-catcherRuime woning in een gezellige buurt!
Description
In Middelharnis, you are offered this spacious, move-in ready home (with three floors) in a cozy residential area. The terraced house, situated on a plot of 170 m², has a spacious living room and kitchen, four bedrooms, a balcony and a nice garden with cover.
DEscriptION
Ground floor:
The entrance hall, with cupboard and staircase, gives access to the living room and toilet. The spacious living room, located on the side of the house, has a cozy fireplace with electric Faber fireplace, a beamed ceiling, tiled floor with underfloor heating and a closet. The large windows provide plenty of light. Through double doors, the dining room and kitchen are accessible. The dining room has a tiled floor with underfloor heating. The open kitchen has plenty of storage space and various appliances: stove, hood, oven, dishwasher and American fridge. Also in the kitchen and dining room the windows provide plenty of light. From the kitchen you have access to the garden.
First floor:
The landing gives access to two spacious bedrooms and the bathroom. The front bedroom is carpeted and has a walled balcony/loggia, facing southwest. The rear bedroom has laminate flooring. The windows provide plenty of light. The beautiful, fully tiled bathroom has a walk-in shower, a double sink, a toilet, a design radiator and recessed spotlights.
Second floor:
The landing on the second floor provides access to the two remaining bedrooms and the laundry room. The spacious bedrooms have laminate flooring. The front bedroom has a walk-in closet. The laundry room has white goods connections, the central heating boiler and a sink.
Garden & Canopy/Shed:
The backyard, located on the northeast, has paving and a border with ivy. At the back of the garden is the shed. For the shed is a beautiful canopy. It is lovely to stay here. The garden is accessible from behind.
Specifics:
- Delivery: In consultation
- Spacious, ready maintenance friendly townhouse
- Underfloor heating on first floor
- Indoor balcony / loggia on front second floor
- Four bedrooms
- Garden with canopy
- Water softener
Features
Transfer of ownership
- Asking price
- € 500,000 kosten koper
- Asking price per m²
- € 2,959
- Original asking price
- € 532,500 kosten koper
- Listed since
- Status
- Sold under reservation
- Acceptance
- Available in consultation
Construction
- Kind of house
- Single-family home, row house
- Building type
- Resale property
- Year of construction
- 2006
- Type of roof
- Flat roof covered with asphalt roofing
Surface areas and volume
- Areas
- Living area
- 169 m²
- Exterior space attached to the building
- 5 m²
- External storage space
- 9 m²
- Plot size
- 170 m²
- Volume in cubic meters
- 582 m³
Layout
- Number of rooms
- 7 rooms (4 bedrooms)
- Number of bath rooms
- 1 bathroom and 1 separate toilet
- Bathroom facilities
- Double sink, walk-in shower, and toilet
- Number of stories
- 3 stories
- Facilities
- Outdoor awning and mechanical ventilation
Energy
- Energy label
- Insulation
- Roof insulation, energy efficient window, insulated walls, floor insulation and completely insulated
- Heating
- CH boiler
- Hot water
- CH boiler
- CH boiler
- Nefit Smartline (gas-fired combination boiler from 2006, in ownership)
Cadastral data
- MIDDELHARNIS B 7325
- Cadastral map
- Area
- 170 m²
- Ownership situation
- Full ownership
Exterior space
- Location
- In residential district
- Garden
- Back garden and front garden
- Back garden
- 48 m² (8.10 metre deep and 5.90 metre wide)
- Garden location
- Located at the northeast with rear access
Storage space
- Shed / storage
- Detached brick storage
Parking
- Type of parking facilities
- Public parking
Want to be informed about changes immediately?
Save this house as a favourite and receive an email if the price or status changes.
Popularity
0x
Viewed
0x
Saved
15/03/2024
On funda







