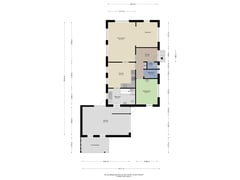Under offer
Colpende 219991 AD MiddelstumMiddelstum
- 128 m²
- 443 m²
- 3
€ 349,500 k.k.
Description
Deze vrijstaande, levensloopbestendige, woning is gelegen aan de rand van het dorp Middelstum. Het geheel is gelegen op een royaal perceel van 443 m² eigen grond (eventueel is het mogelijk om extra grond aan de westzijde van de woning aan te kopen), aan de achterzijde van de woning bevindt zich het terras, dit terras is gelegen op het zuiden.
De woning is in 1989 gebouwd en beschikt thans naast de ruime woonkamer en woonkeuken over een slaapkamer en een doucheruimte op de begane grond.
Indeling:
Begane grond:
Entree met hal, toilet, badkamer (ca. 2,2 m², douche en wastafel), slaapkamer (ca. 10,6 m²), woonkamer met eetkamer (totale oppervlakte 31,4 m²), woonkeuken (ca. 13,2 m²), bijkeuken (ca. 6,5 m²) met wasmachine-aansluiting, doorgang naar de aangebouwde garage (ca. 25,5 m²). De garage biedt toegang tot het terras aan de achterzijde.
Verdieping:
Overloop met CV-opstelling, bergruimte, slaapkamer (ca. 10,9 m²), slaapkamer (ca. 14,1 m², voorzien van wastafel (koud water).
Bijzonderheden:
- levensloopbestendig,
- fraaie hoeklocatie,
- perceeloppervlak 443 m²,
- energielabel B,
- 8 zonnepanelen.
Neem contact op met ons kantoor om een afspraak voor een bezichtiging in te plannen!
Bekijk deze woning op de eigen woonsite: colpende21.nl/
Features
Transfer of ownership
- Asking price
- € 349,500 kosten koper
- Asking price per m²
- € 2,730
- Listed since
- Status
- Under offer
- Acceptance
- Available in consultation
Construction
- Kind of house
- Single-family home, detached residential property
- Building type
- Resale property
- Year of construction
- 1989
- Type of roof
- Hip roof covered with roof tiles
Surface areas and volume
- Areas
- Living area
- 128 m²
- Other space inside the building
- 26 m²
- Exterior space attached to the building
- 10 m²
- Plot size
- 443 m²
- Volume in cubic meters
- 570 m³
Layout
- Number of rooms
- 4 rooms (3 bedrooms)
- Number of bath rooms
- 1 bathroom and 1 separate toilet
- Bathroom facilities
- Shower and sink
- Number of stories
- 2 stories
- Facilities
- Solar panels
Energy
- Energy label
- Insulation
- Roof insulation, mostly double glazed, insulated walls and floor insulation
- Heating
- CH boiler and partial floor heating
- Hot water
- CH boiler
- CH boiler
- Remeha (gas-fired combination boiler from 2023, in ownership)
Cadastral data
- MIDDELSTUM A 3073
- Cadastral map
- Area
- 406 m²
- Ownership situation
- Full ownership
- MIDDELSTUM A 3732
- Cadastral map
- Area
- 15 m²
- Ownership situation
- Full ownership
- MIDDELSTUM A 3738
- Cadastral map
- Area
- 22 m²
- Ownership situation
- Full ownership
Exterior space
- Location
- In residential district
- Garden
- Surrounded by garden
Garage
- Type of garage
- Attached brick garage
- Capacity
- 1 car
Parking
- Type of parking facilities
- Parking on private property
Want to be informed about changes immediately?
Save this house as a favourite and receive an email if the price or status changes.
Popularity
0x
Viewed
0x
Saved
07/12/2024
On funda





