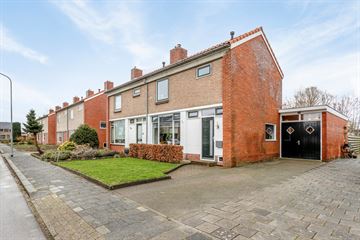This house on funda: https://www.funda.nl/en/detail/koop/middelstum/huis-hemonystraat-13/43451215/

Description
Uitgebouwd en instapklaar is deze 2-onder-1-kap woning met veel leefruimte op de begane grond en is ideaal voor jonge gezinnen.
De ligging is nabij sportvoorzieningen maar ook het dorpscentrum is op loopafstand. Middelstum zelf heeft goede basisvoorzieningen en ligt op een prima afstand tot de stad Groningen die via de Eemshavenweg gemakkelijk te bereiken is.
Indeling
Begane grond: Entree, hal met toiletruimte, meterkast en provisiekast plus de trapopgang naar verdieping. Zeer ruimtelijke woonkamer met open keuken (totaal ca. 44m²) met houtkachelaansluiting en dubbele deuren richting de tuin. Aansluitend een grote bijkeuken met witgoedaansluitingen en doorgang naar de aangebouwde stenen garage/berging.
Verdieping: Overloop met vliezotrap naar zolderberging, 3 slaapkamers en badkamer voorzien van douche, toilet en wastafel.
Tuin: Diepe zonnige tuin op het zuidwesten georiënteerd.
- 12 zonnepanelen aanwezig
Bekijk de eigen woonsite: hemonystraat13.nl/
Features
Transfer of ownership
- Last asking price
- € 245,000 kosten koper
- Asking price per m²
- € 2,552
- Status
- Sold
Construction
- Kind of house
- Single-family home, double house
- Building type
- Resale property
- Year of construction
- 1960
- Type of roof
- Gable roof covered with roof tiles
Surface areas and volume
- Areas
- Living area
- 96 m²
- Other space inside the building
- 17 m²
- Plot size
- 264 m²
- Volume in cubic meters
- 405 m³
Layout
- Number of rooms
- 5 rooms (3 bedrooms)
- Number of bath rooms
- 1 bathroom and 1 separate toilet
- Bathroom facilities
- Shower, toilet, and sink
- Number of stories
- 2 stories
- Facilities
- Skylight, flue, and solar panels
Energy
- Energy label
- Insulation
- Roof insulation, double glazing and insulated walls
- Heating
- CH boiler and wood heater
- Hot water
- CH boiler
- CH boiler
- Nefit (gas-fired combination boiler from 2015, in ownership)
Cadastral data
- MIDDELSTUM A 2399
- Cadastral map
- Area
- 264 m²
- Ownership situation
- Full ownership
Exterior space
- Location
- In residential district
- Garden
- Back garden and front garden
- Back garden
- 122 m² (16.25 metre deep and 7.50 metre wide)
- Garden location
- Located at the southwest with rear access
Storage space
- Shed / storage
- Attached brick storage
Parking
- Type of parking facilities
- Parking on private property
Photos 33
© 2001-2024 funda
































