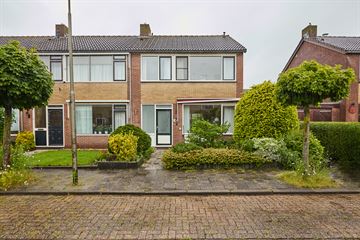
Description
Welkom bij Tromp Garantiemakelaars, uw vertrouwde partner in de Beemster. Vandaag presenteren wij u vol trots Johannes Poststraat 15, een prachtige hoekwoning met maar liefst drie woonlagen, gelegen in het pittoreske Middenbeemster.
Alle informatie over deze woning in één handig overzicht? Download direct onze brochure voor de volledige omschrijving en overige informatie! Bekijk daarnaast ook de gepresenteerde woningvideo voor een goede indruk van de woning!
Bij binnenkomst via de hal valt direct de nette afwerking op. Hier vindt u de meterkast voorzien van zes groepen (semi-automaten) en een vaste garderobe. Het toilet en de trapopgang naar de eerste etage bevinden zich ook in de hal, evenals een diepe trapkast die extra opbergruimte biedt.
De doorzon woonkamer is een echte eyecatcher met grote ramen die voor een overvloed aan natuurlijk licht zorgen. Dankzij de kunststof schuifpui heeft u direct toegang tot de zonnige, groene tuin op het westen, waar u volop kunt genieten van de middag- en avondzon. De woning is vrijwel (met uitzondering van de aangebouwde berging) geheel voorzien van kunststof kozijnen met isolatieglas, waardoor u energiezuinig woont en weinig onderhoud heeft.
De keuken is in een praktische U-opstelling en voorzien van diverse functionele apparatuur. Simpel doch doeltreffend. Naast de keuken bevindt zich de bijkeuken met aansluiting voor de wasmachine. De aangebouwde berging biedt extra opbergruimte en is ideaal als fietsenberging. Een pad aan de zijkant van de woning geeft u de mogelijkheid om via de achterom de woning te bereiken, wat extra gemak biedt.
Op de eerste etage treft u vier slaapkamers. De twee grootste kamers zijn voorzien van twee draaikiepramen, waarvan één met horscherm per kamer, ideaal voor ventilatie tijdens warme zomernachten. De nette badkamer is uitgerust met een wastafel, een inloopdouche en een tweede toilet. Alles is keurig afgewerkt en direct klaar voor gebruik.
De tweede etage bereikt u via een wenteltrap vanaf de overloop. Hier komt u eerst op de voorzolder waar de HR CV-opstelling (Nefit Proline) staat. Deze ruimte biedt veel potentie voor opslag. Vervolgens komt u in een multifunctionele ruimte die dienst kan doen als zolderslaapkamer, kantoor of hobbyruimte. De nieuwe kunststof dakkapel, geplaatst in maart 2024, zorgt voor extra ruimte en licht, wat de mogelijkheden eindeloos maakt.
Middenbeemster biedt alle voorzieningen op loopafstand. Het dorpshart beschikt over een basisschool, openbare bibliotheek, supermarkt, bakker en slager. Alles wat u nodig heeft is binnen handbereik, wat het wonen hier extra aantrekkelijk maakt.
Ben je nieuwsgierig geworden naar deze prachtige hoekwoning? Neem dan contact op met Tromp Garantiemakelaars voor een bezichtiging. Onze makelaars staan graag paraat om je rond te leiden in deze fraaie woning! Voor meer informatie en een goede indruk van de woning en de omgeving kijk je onze bezichtigingsvideo. Voor alle ins&outs kun je de brochure downloaden, hier tref je ook de lijst van roerende zaken en de vragenlijst van de woning. Tot snel!
PS. Ons nieuwe aanbod als eerste zien? Volg ons dan op social media, dan zit je pas eersterangs in de markt! Ons werkgebied beslaat een groot gebied in Noord-Holland. Benieuwd wat jouw huidige woning waard is? Onze makelaars komen graag bij je langs voor een vrijblijvend verkoopgesprek met gratis waardebepaling!
Features
Transfer of ownership
- Last asking price
- € 350,000 kosten koper
- Asking price per m²
- € 3,070
- Status
- Sold
Construction
- Kind of house
- Single-family home, corner house
- Building type
- Resale property
- Year of construction
- 1971
- Type of roof
- Gable roof covered with roof tiles
Surface areas and volume
- Areas
- Living area
- 114 m²
- Other space inside the building
- 6 m²
- Plot size
- 210 m²
- Volume in cubic meters
- 397 m³
Layout
- Number of rooms
- 6 rooms (5 bedrooms)
- Number of bath rooms
- 1 bathroom and 1 separate toilet
- Bathroom facilities
- Shower, toilet, and sink
- Number of stories
- 3 stories
- Facilities
- Outdoor awning, sliding door, and TV via cable
Energy
- Energy label
- Insulation
- Roof insulation and double glazing
- Heating
- CH boiler
- Hot water
- CH boiler
- CH boiler
- Nefit Proline HR (gas-fired combination boiler, in ownership)
Cadastral data
- BEEMSTER K 746
- Cadastral map
- Area
- 210 m²
- Ownership situation
- Full ownership
Exterior space
- Location
- Alongside a quiet road, sheltered location and in residential district
- Garden
- Back garden and front garden
- Back garden
- 104 m² (13.00 metre deep and 8.00 metre wide)
- Garden location
- Located at the northwest with rear access
Storage space
- Shed / storage
- Attached brick storage
- Facilities
- Electricity and running water
Parking
- Type of parking facilities
- Public parking
Photos 53
© 2001-2025 funda




















































