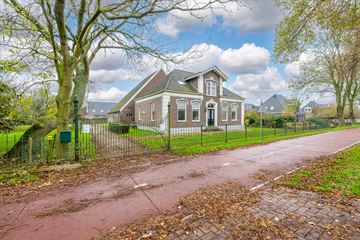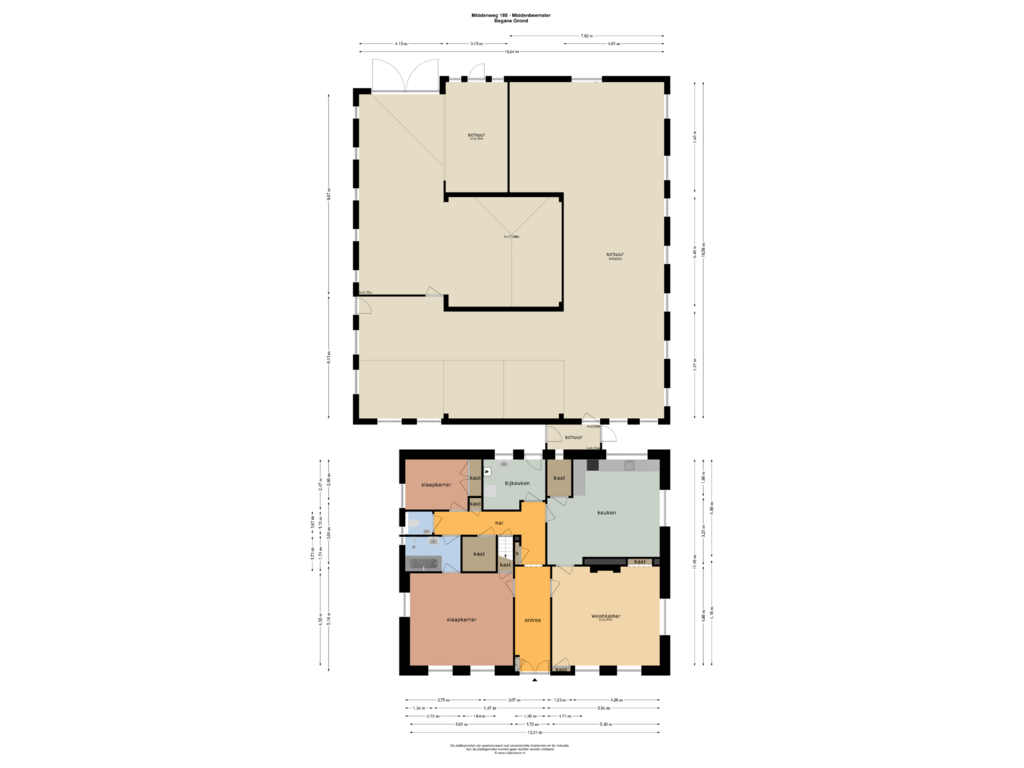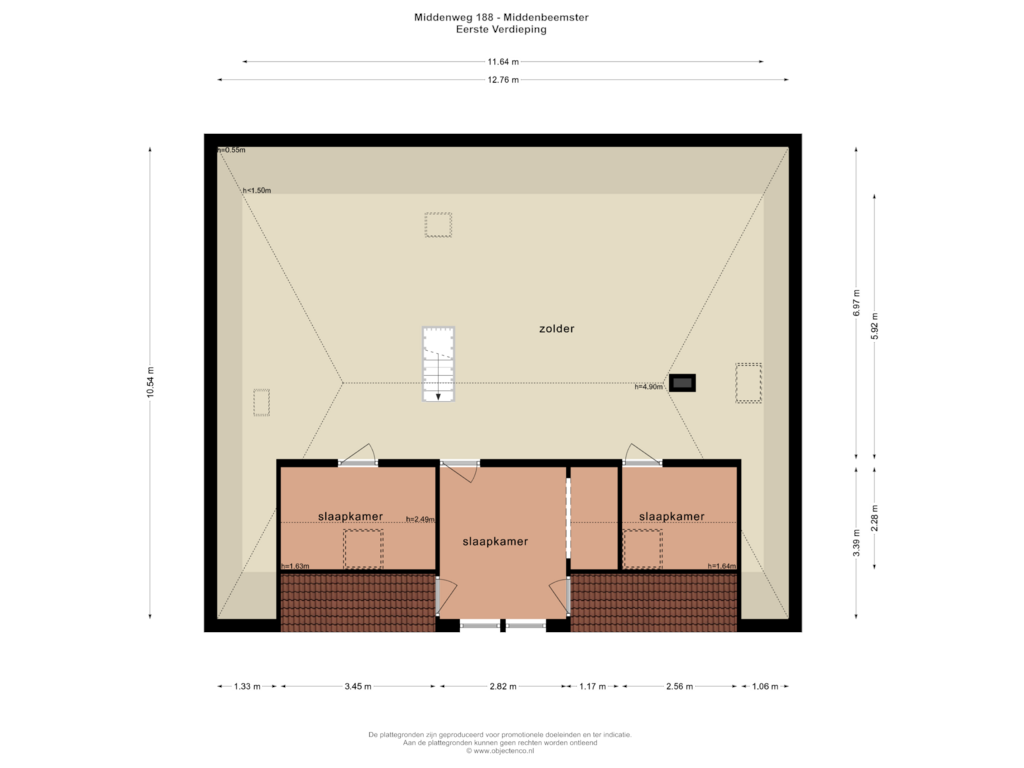This house on funda: https://www.funda.nl/en/detail/koop/middenbeemster/huis-middenweg-188/43722264/

Middenweg 1881462 HL MiddenbeemsterMiddenbeemster
€ 895,000 k.k.
Description
History for Sale!
Nestled in the heart of the "Land of Leeghwater," close to the village center, stands this historic gem on over 2,500 m² of private land. Situated along the charming Middenweg, this manor house, with its stately, tree-lined driveway, offers an idyllic blend of rural tranquility and monumental allure. Truly a rare opportunity to transform this authentic property into your own masterpiece in one of the most beautiful spots in the polder!
The front house, originally dating back to 1875, exudes history. It is a real eye-catcher, boasting numerous historical details and an impressive living space of 229 m².
The rear livestock barn also has a residential designation and, with a footprint of over 250 m², offers endless possibilities.
Historic living in the midst of a UNESCO World Heritage site—a rare opportunity just 30 minutes from Amsterdam.
A glimpse inside?
As you step inside, you are welcomed by an impressive hallway providing access to various rooms. At the front of the house is the cozy living room, bathed in natural light, with high ceilings and a contemporary mantelpiece. The ground floor also features two bedrooms, a spacious bathroom, and a separate toilet. The generous south-facing kitchen is perfect for family living.
Upstairs, you’ll find an open attic space where you can fully admire the stunning wooden construction. At the front, there are three small bedrooms, adding to the charm of the home.
The front house connects seamlessly to the former business area, which remains largely intact as an authentic livestock barn. Here, you'll find proud features such as the original square framework, a reed-lined roof, and barn doors. This unique space, rich in character, is perfect for transforming into an atelier, hobby room, or guesthouse.
The garden surrounding the house is an oasis of peace and privacy. Here, you can enjoy the sun all day long and take in the stunning historical atmosphere of the village. This makes the house not only a wonderful place to live but also an ideal location for those who love the outdoors.
Middenbeemster has a charming and historic center with inviting shops, delightful dining options, a primary school for the little ones, and a gym for an active lifestyle. Enjoy the village charm in a welcoming and vibrant community.
Freedom and convenience meet here, with excellent public transport connections to Purmerend and just a 30-minute drive to Amsterdam from this unique location.
Schedule a viewing today and experience the unique charm and potential of this extraordinary home!
Please Note: Special Sales Conditions Apply!
Project Notary: Abma Schreurs Notaries
Features
Transfer of ownership
- Asking price
- € 895,000 kosten koper
- Asking price per m²
- € 3,908
- Listed since
- Status
- Available
- Acceptance
- Available in consultation
Construction
- Kind of house
- Mansion, detached residential property
- Building type
- Resale property
- Year of construction
- 1875
- Specific
- Protected townscape or village view (permit needed for alterations), renovation project and monumental building
- Type of roof
- Combination roof covered with roof tiles
Surface areas and volume
- Areas
- Living area
- 229 m²
- Other space inside the building
- 251 m²
- Plot size
- 2,500 m²
- Volume in cubic meters
- 2,894 m³
Layout
- Number of rooms
- 6 rooms (5 bedrooms)
- Number of bath rooms
- 1 bathroom and 1 separate toilet
- Bathroom facilities
- Shower, bath, and sink
- Number of stories
- 1 story and an attic
Energy
- Energy label
- Insulation
- Partly double glazed
- Heating
- CH boiler
- Hot water
- CH boiler
- CH boiler
- Gas-fired combination boiler
Cadastral data
- BEEMSTER G 826
- Cadastral map
- Area
- 700 m²
- Ownership situation
- Ownership encumbered with right of use and occupation
- BEEMTER G 1552
- Cadastral map
- Area
- 1,800 m²
- Ownership situation
- Full ownership
Exterior space
- Location
- In residential district
- Garden
- Surrounded by garden
Storage space
- Shed / storage
- Attached brick storage
- Facilities
- Electricity
Garage
- Type of garage
- Parking place
Parking
- Type of parking facilities
- Parking on private property
Photos 47
Floorplans 2
© 2001-2024 funda
















































