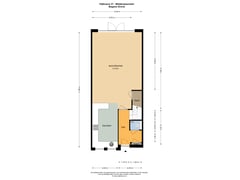Vlijthoeve 271462 PM MiddenbeemsterMiddenbeemster
- 136 m²
- 141 m²
- 4
€ 525,000 k.k.
Description
Village living in the charming Middenbeemster? Look no further.
Are you looking for a spacious, modern, and impeccably finished home that you can move into right away? This beautiful family home with a living area of no less than 136 m² has everything you’re looking for: a bright and atmospheric living room, a luxurious open kitchen, spacious bedrooms, a large attic, modern sanitary facilities, and a sunny garden. Here, you not only live in style, but also sustainably, thanks to the energy label A.
The living room is a real eye-catcher. The beautiful floor tiles and smooth plastered walls give the space a luxurious appearance, and the room also features underfloor heating. The French doors to the garden allow plenty of light to enter and offer a seamless transition to the outdoors.
The open kitchen is designed in a modern style, with all the necessary built-in appliances, making cooking here a true pleasure.
With three spacious bedrooms on the first floor, every family member has their own space. The rooms are finished to a high standard and offer plenty of opportunities for personalized decor. The bathroom is modern and practical, featuring a spacious walk-in shower, a floating toilet, and a stylish sink. Natural light flows in through a Velux roof window, making the room wonderfully bright.
The attic floor is a big bonus. This spacious, light-filled attic offers many possibilities, such as a workspace, playroom, guest room, or extra bedroom. You’ll also find a convenient enclosed storage area with connections for appliances, the central heating system, and additional storage space.
The garden is a wonderful place to relax. The sunny backyard is partially tiled and partially green, with enough space for a cozy lounge area or dining space.
Middenbeemster is a village full of charm, surrounded by the beautiful polder landscape of the Beemster, a UNESCO World Heritage site. Here, you’ll find the perfect combination of peace, space, and coziness. The village center is within walking distance and offers various shops and cozy restaurants. For families, the neighborhood is ideal: it’s quiet and child-friendly, with playgrounds, childcare, and elementary schools just a short bike ride away.
Want to explore the bustle of the city? By car, you can quickly reach the A7 motorway toward Purmerend, Hoorn, or Amsterdam. The bus stop is also nearby, and from Purmerend, there are several train stations with good connections to surrounding cities.
This home offers all the space and comfort you need to truly feel at home. Schedule a viewing soon and discover for yourself why this is your ideal home!
Attachment:
Delivery in consultation
Own land
Year of construction: 2011
Underfloor heating on the ground floor
Features
Transfer of ownership
- Asking price
- € 525,000 kosten koper
- Asking price per m²
- € 3,860
- Listed since
- Status
- Available
- Acceptance
- Available in consultation
Construction
- Kind of house
- Single-family home, row house
- Building type
- Resale property
- Year of construction
- 2011
- Quality marks
- Energie Prestatie Advies
Surface areas and volume
- Areas
- Living area
- 136 m²
- External storage space
- 9 m²
- Plot size
- 141 m²
- Volume in cubic meters
- 475 m³
Layout
- Number of rooms
- 5 rooms (4 bedrooms)
- Number of bath rooms
- 1 bathroom and 1 separate toilet
- Bathroom facilities
- Walk-in shower, toilet, and sink
- Number of stories
- 3 stories
- Facilities
- Skylight, mechanical ventilation, and TV via cable
Energy
- Energy label
- Insulation
- Completely insulated
- Heating
- CH boiler and partial floor heating
- Hot water
- CH boiler
- CH boiler
- Gas-fired combination boiler from 2011, in ownership
Cadastral data
- BEEMSTER H 1640
- Cadastral map
- Area
- 141 m²
- Ownership situation
- Full ownership
Exterior space
- Location
- In residential district
- Garden
- Back garden and front garden
- Back garden
- 65 m² (12.00 metre deep and 5.40 metre wide)
- Garden location
- Located at the northwest with rear access
Storage space
- Shed / storage
- Detached wooden storage
- Facilities
- Electricity
Parking
- Type of parking facilities
- Public parking
Want to be informed about changes immediately?
Save this house as a favourite and receive an email if the price or status changes.
Popularity
0x
Viewed
0x
Saved
10/12/2024
On funda







