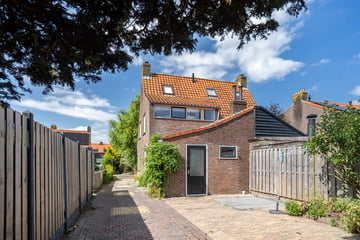This house on funda: https://www.funda.nl/en/detail/koop/middenmeer/huis-dr-ir-c-lelystraat-44/43698784/

Description
EINDELIJK WEER EENS EEN BETAALBARE TWEE ONDER EEN KAP WONING MET GARAGE, 3 SLAAPKAMERS EN EEN STENEN BERGING OP EEN ROYALE KAVEL VAN 237 m2. In het groene en oude centrum van Middenmeer staat deze leuke 2 onder 1 kap woning met 3 goed bemeten slaapkamers. De badkamer is recent compleet vernieuwd met een inloopdouche met drain, zwevend toilet en wastafelmeubel. De lange oprit die plaats biedt voor maar liefst 4 auto’s is ideaal geschikt voor de autoliefhebber die ook nog in de ruime garage wilt sleutelen. Naast deze garage is ook nog een grote stenen berging. Deze combinatie maakt het ideaal geschikt voor een salon/werkplek bij het huis. Al geïnteresseerd? Wij zien je graag tijdens het OPEN HUIS op zaterdag 24 augustus tussen 10.00 en 12:00 uur.
Omgeving
Ligging : In woonwijk nabij diverse voorzieningen zoals scholen en winkels
Perceel
Perceeloppervlakte : 237 m2 eigen grond
INDELING WONING:
Begane grond: entree/hal met direct aan de rechterzijde de bijkeuken met opstelling voor de wasmachine en droger en plaats voor een 2e koelkast/vriezer. Via de bijkeuken kom je in de zonnige achtertuin. Naast de bijkeuken is de recent vernieuwde badkamer met zwevend toilet, wastafelmeubel, inloopdouche met drain en een design radiator. Aan de voorzijde van de woning is de open keuken met koel-/vriescombinatie, 4-pits inductie kookplaat, rvs afzuigkap, wasbak en veel bergruimte. Naast de keuken is het zitgedeelte met grote raampartijen en een mooie houten vloer welke nog bewerkt kan worden. Tevens is er een kelderkast met 2 traptreden aanwezig en de groepenkast met 10 nieuwe groepen.
1e verdieping: via de vaste trap bereik je de 1e verdieping met direct naast de trap de ruime 1e slaapkamer (3,05 x 3,04) met een 4-deurs vaste kast. Aan de achterzijde de goed bemeten 2e slaapkamer (2,87 x 2,37).
2e verdieping: via de vaste trap kom je direct in de 3e slaapkamer (2,20 x 3,99) met een Velux dakraam en een vaste kast met de opstelling van de HRE Intergas cv ketel uit 2023.
Achtertuin: is gelegen op het zonnige zuidoosten en is onderhoudsarm. Aan de achterzijde van de tuin staat de ruime berging (5,23 x 3,14) met elektra. Via de berging kom je garage (5,07 x 3,12) voorzien van een elektrische garagedeur.
Voortuin: in de voortuin staat grote wilgenboom met naast de woning een oprit voor maar liefst 4 auto’s die je op eigen erf kan parkeren. Ook in de straat is er meer dan voldoende parkeerruimte.
Verwarming
HRE Intergas 2023 en in eigendom.
Aanvaarding
In overleg. Kan op de korte termijn.
Bezichtiging
Na afspraak met Kandidaat Register Makelaar i.o. Jasper Keuken of Gecertificeerd Register Makelaar/Taxateur Jim Tesselaar.
Bieding
Mocht je naar aanleiding van jouw bezichtiging interesse hebben in deze woning dan verzoeken wij jou een eenmalig eindvoorstel te doen via je Move account. Dit kan via Move.nl. Het gehele biedingsproces verloopt via Jim Tesselaar, RM/RT. De inschrijving eindigt op woensdag 28 augustus 2024 om 12:00 uur.
Features
Transfer of ownership
- Last asking price
- € 250,000 kosten koper
- Asking price per m²
- € 3,086
- Status
- Sold
Construction
- Kind of house
- Single-family home, double house
- Building type
- Resale property
- Year of construction
- 1947
- Type of roof
- Gable roof covered with roof tiles
Surface areas and volume
- Areas
- Living area
- 81 m²
- External storage space
- 32 m²
- Plot size
- 237 m²
- Volume in cubic meters
- 265 m³
Layout
- Number of rooms
- 4 rooms (3 bedrooms)
- Number of bath rooms
- 1 bathroom
- Bathroom facilities
- Walk-in shower, toilet, and washstand
- Number of stories
- 3 stories
- Facilities
- Skylight, optical fibre, mechanical ventilation, passive ventilation system, and TV via cable
Energy
- Energy label
- Insulation
- Roof insulation, partly double glazed and insulated walls
- Heating
- CH boiler and fireplace
- Hot water
- CH boiler
- CH boiler
- HRE Intergas (gas-fired combination boiler from 2023, in ownership)
Cadastral data
- WIERINGERMEER H 256
- Cadastral map
- Area
- 205 m²
- Ownership situation
- Full ownership
- WIERINGERMEER H 1419
- Cadastral map
- Area
- 32 m²
- Ownership situation
- Full ownership
Exterior space
- Location
- Alongside a quiet road, in centre and in residential district
- Garden
- Back garden, front garden and side garden
- Back garden
- 66 m² (9.46 metre deep and 7.02 metre wide)
- Garden location
- Located at the southeast
Storage space
- Shed / storage
- Detached brick storage
- Facilities
- Electricity
Garage
- Type of garage
- Detached brick garage
- Capacity
- 1 car
- Facilities
- Electricity
Parking
- Type of parking facilities
- Parking on private property and public parking
Photos 46
© 2001-2025 funda













































