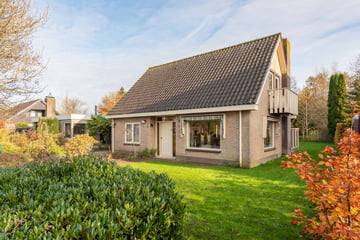This house on funda: https://www.funda.nl/en/detail/koop/middenmeer/huis-leeuwetand-15/43717264/

Leeuwetand 151775 BS MiddenmeerMiddenmeer Kroonwaard, Schelpenwijk e.o.
Sold under reservation
€ 425,000 k.k.
Description
Discover this beautifully situated detached home at Leeuwentand 15 in Middenmeer, now available through De Vliegende Makelaar. This spacious property offers the perfect combination of comfort, space, and an excellent location. Situated on a generous plot of 541 square meters, this home is a dream for anyone seeking ample space and comfort. Upon arrival, the expansive driveway immediately stands out, providing space for at least five cars—a great feature for families or those who enjoy hosting guests. The attached garage, with its loft, offers additional storage and is perfect for storing bicycles, tools, or creating a hobby space. Inside, you are welcomed by a spacious hall that provides access to the downstairs bedroom with a small bathroom, the separate toilet, and the utility closet. The solid hardwood staircase leads to the first floor, where you’ll find a large landing that connects to three spacious bedrooms. One of these rooms is particularly special, as it features its own balcony—a perfect spot to enjoy your morning coffee in the fresh air. The bathroom on this floor is remarkably spacious and includes a skylight, allowing for ample natural light. It has everything you need: a bathtub for relaxing, a practical shower corner for quick mornings, and a second toilet for added convenience. It’s worth mentioning that this bathroom is ready for renovation, giving you the unique opportunity to fully design this space to suit your own tastes and needs. With a touch of creativity, you can transform it into a modern, stylish area. This first floor offers plenty of space for the whole family. With three large bedrooms and a bathroom with great potential, it’s the ideal level for family living. The L-shaped living room is light and spacious, with a cozy wood-burning stove for colder days. Through the sliding doors, you step into the deep and wide backyard, where you can enjoy peace and privacy. The modern kitchen is fully equipped with built-in appliances and features a cooking and sink island. The utility room offers extra storage and access to the backyard. In the utility room, where the washing machine connection is located, you’ll find a convenient garden door leading to the spacious backyard—a haven of peace and privacy. Positioned to the south, the garden enjoys sunlight throughout the day, allowing you to make the most of outdoor living. The large veranda is the perfect spot to relax, with ample space for a comfortable seating or dining area. Here, you can enjoy the last rays of sunlight with a good glass of rosé in hand, late into the evening. The unobstructed view of the surrounding fields completes the sense of space. Additionally, the garden includes a large garden shed, ideal for storing gardening tools, bicycles, or setting up as a hobby area. This green oasis offers countless possibilities for creating your dream garden. This home has it all: space, comfort, and a beautiful location. Don’t wait—contact “De Vliegende Makelaar” today to schedule a viewing. This is a unique opportunity to acquire your dream home!
Features:
• Beautiful location
• Affordable detached living
• Ample privacy
• Generous parking on private property
• 4 bedrooms
• Kitchen with cooking and sink island
• Garage with electric door and fixed loft
• Spacious plot with veranda and garden shed
• 1 bedroom with balcony
• Wood-burning stove for cozy winter months
Features
Transfer of ownership
- Asking price
- € 425,000 kosten koper
- Asking price per m²
- € 3,632
- Listed since
- Status
- Sold under reservation
- Acceptance
- Available in consultation
Construction
- Kind of house
- Bungalow, detached residential property
- Building type
- Resale property
- Year of construction
- 1989
- Specific
- Furnished and with carpets and curtains
- Type of roof
- Gable roof covered with roof tiles
Surface areas and volume
- Areas
- Living area
- 117 m²
- Exterior space attached to the building
- 3 m²
- External storage space
- 37 m²
- Plot size
- 541 m²
- Volume in cubic meters
- 434 m³
Layout
- Number of rooms
- 5 rooms (4 bedrooms)
- Number of bath rooms
- 2 bathrooms and 1 separate toilet
- Bathroom facilities
- Sink, walk-in shower, bath, toilet, and washstand
- Number of stories
- 2 stories
- Facilities
- French balcony, optical fibre, sliding door, and TV via cable
Energy
- Energy label
- Insulation
- Roof insulation and double glazing
- Heating
- CH boiler
- Hot water
- CH boiler
- CH boiler
- Intergas (gas-fired combination boiler from 2023, in ownership)
Cadastral data
- WIERINGERMEER H 1682
- Cadastral map
- Area
- 541 m²
- Ownership situation
- Full ownership
Exterior space
- Location
- Alongside a quiet road, alongside waterfront, sheltered location, in residential district, rural and unobstructed view
- Garden
- Back garden, surrounded by garden, front garden, side garden and sun terrace
- Back garden
- 304 m² (19.00 metre deep and 16.00 metre wide)
- Garden location
- Located at the southeast
- Balcony/roof terrace
- Balcony present
Storage space
- Shed / storage
- Detached wooden storage
Garage
- Type of garage
- Detached brick garage
- Capacity
- 1 car
- Facilities
- Electrical door, loft and electricity
Parking
- Type of parking facilities
- Parking on private property
Photos 46
© 2001-2024 funda













































