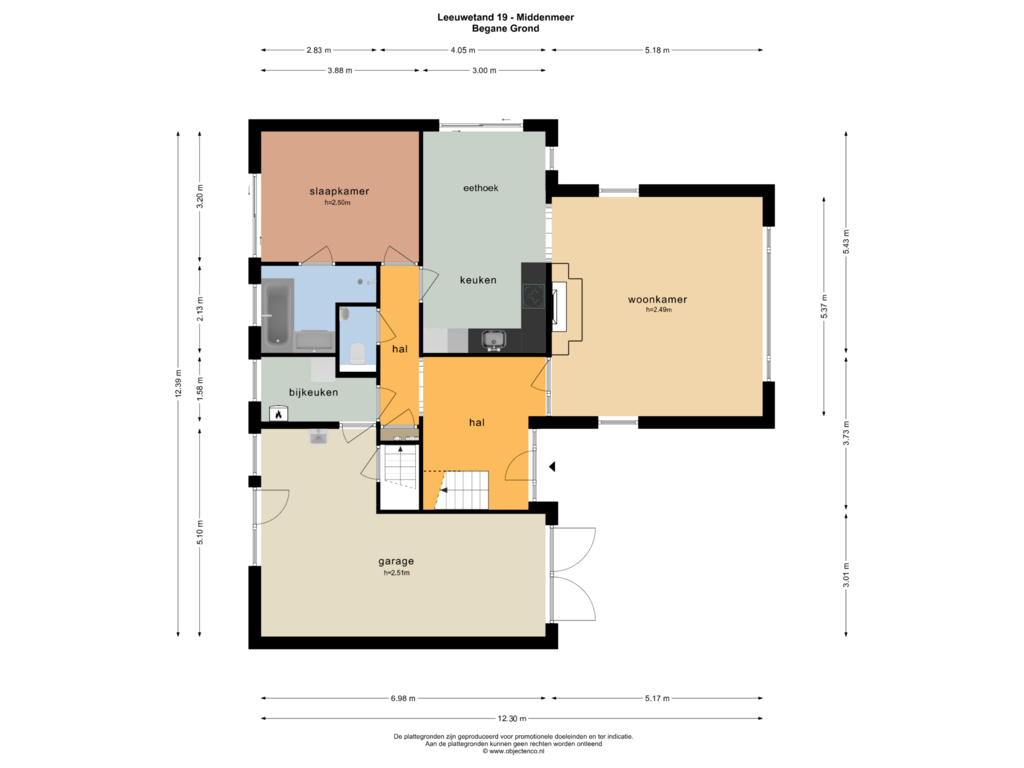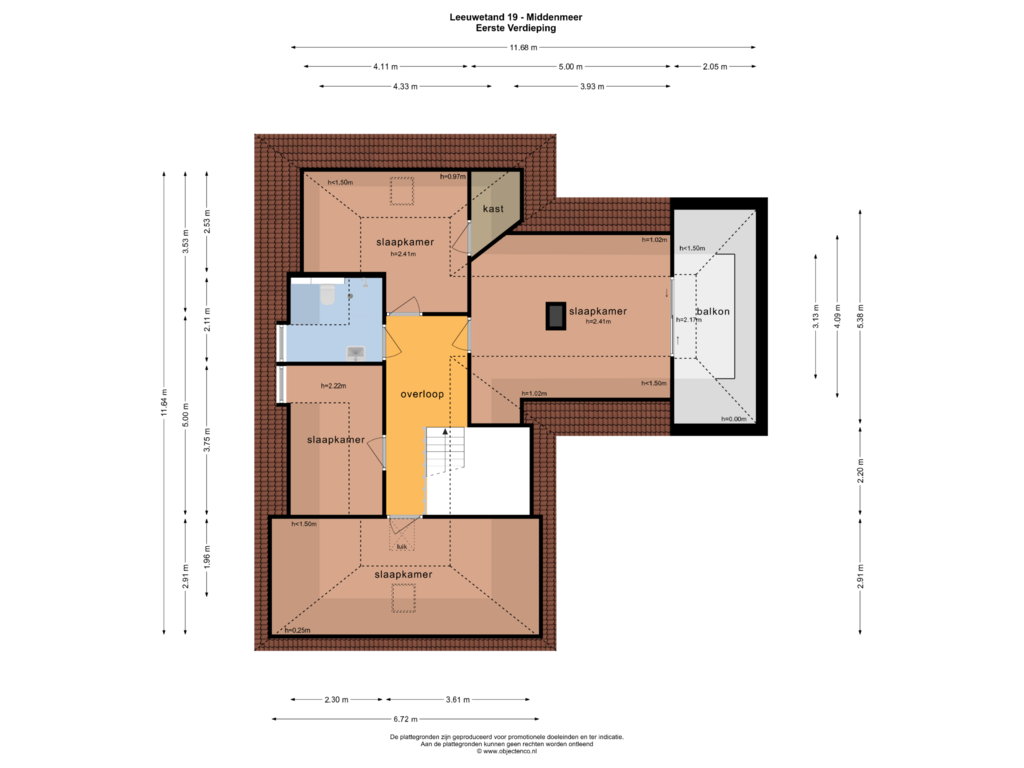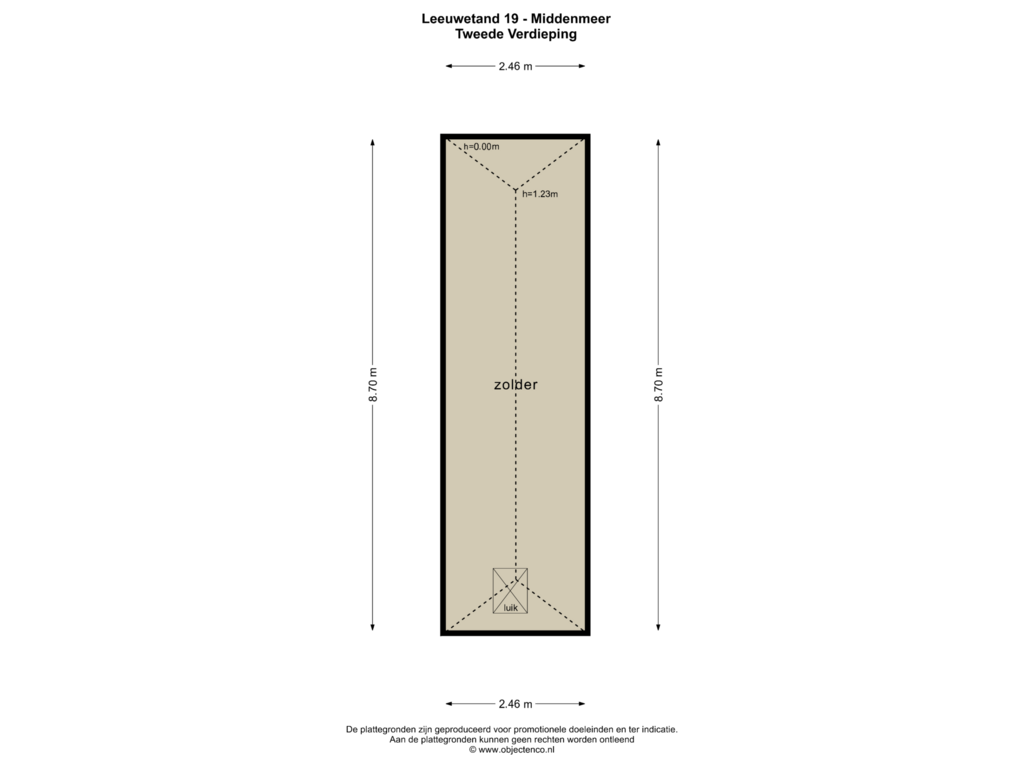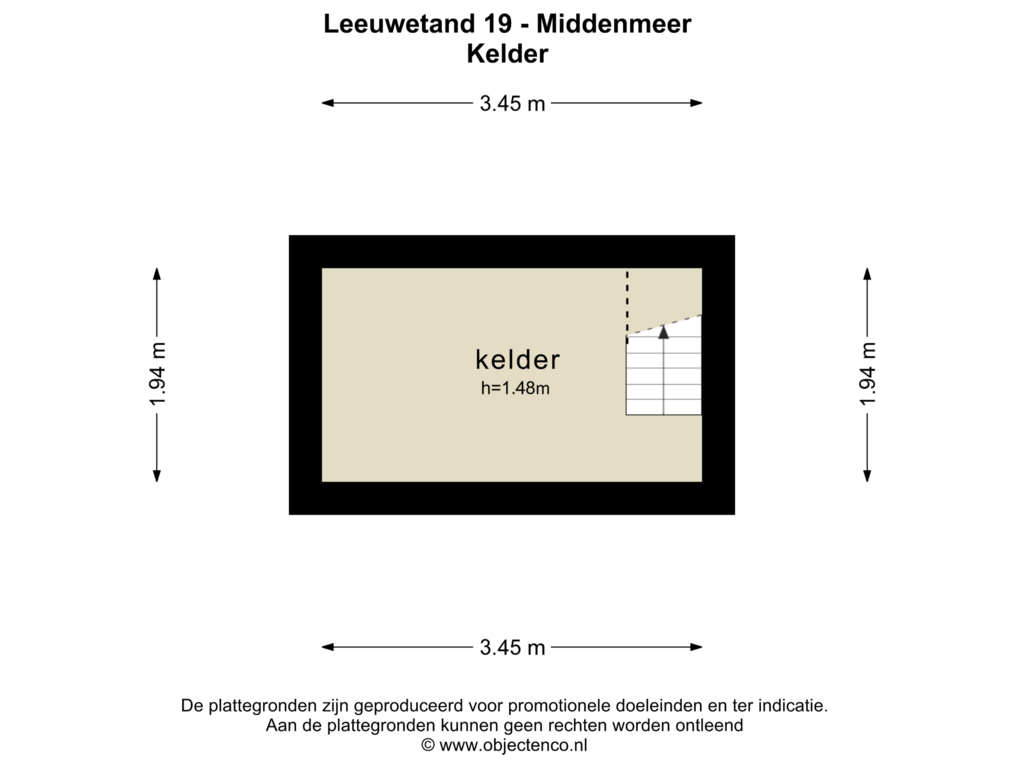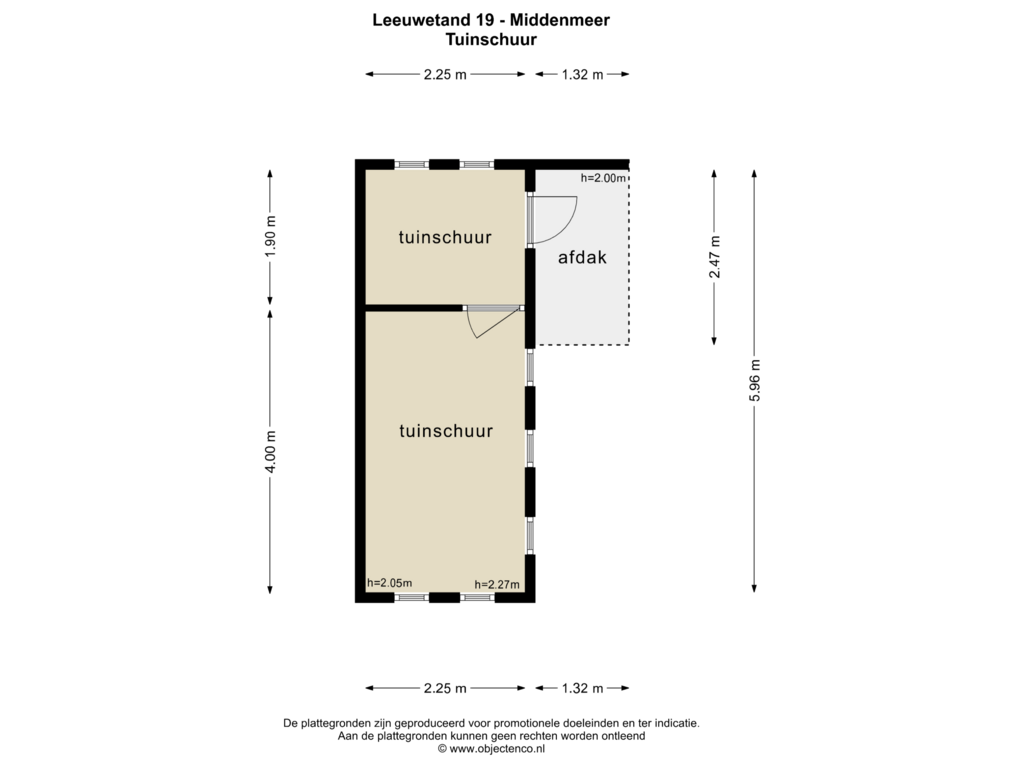This house on funda: https://www.funda.nl/en/detail/koop/middenmeer/huis-leeuwetand-19/43857295/
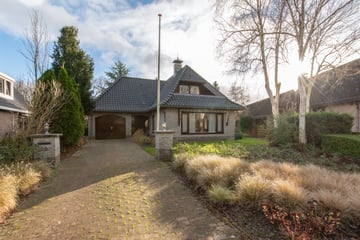
Leeuwetand 191775 BS MiddenmeerMiddenmeer Kroonwaard, Schelpenwijk e.o.
€ 600,000 k.k.
Eye-catcherRuime vrijstaande villa op grote kavel gelegen in een rustige straat!
Description
Ruime vrijstaande woning met zonnige tuin in Middenmeer
Welkom aan de Leeuwetand, een rustige locatie waar deze ruime vrijstaande villa op een riante kavel van 743m² je uitnodigt om comfortabel te wonen. Met een praktische indeling, een slaapkamer en badkamer op de begane grond, een royale inpandige garage en een zonnige tuin op het zuidoosten, is dit een woning met veel mogelijkheden.
INDELING:
Begane grond
Bij binnenkomst ervaar je direct de ruimte en mogelijkheden van deze woning. De hal leidt naar de lichte woonkamer met open haard, gelegen aan de voorzijde van de woning. Aangrenzend vind je de eetkamer met een recent gemoderniseerde keuken, perfect voor gezellige diners of uitgebreide kookavonden. Vanuit de eetkamer loop je zo de achtertuin in via een schuifpui.
Aan de achterzijde van de woning bevindt zich een praktische slaapkamer met toegang tot de tuin en een eigen badkamer met ligbad. Dit maakt de woning geschikt voor gelijkvloers wonen of als gastenverblijf. Verder vind je op de begane grond een bijkeuken en een royale inpandige garage met een kelderruimte van 6m², ideaal voor opslag of bijvoorbeeld een wijnkelder.
Met de royale afmetingen van de garage biedt de woning tevens mogelijkheden voor herindeling. Denk bijvoorbeeld aan het creëren van een grote leefkeuken met zicht op de tuin. We denken graag met je mee over de mogelijkheden!
Eerste verdieping
De bovenverdieping beschikt over vier goed bemeten slaapkamers. De grootste slaapkamer heeft een eigen balkon met uitzicht op de voortuin. Verder vind je hier een tweede badkamer en een bergzolder, die toegankelijk is via een luik op de overloop.
Tuin en buitenruimte
De fraai aangelegde achtertuin ligt op het zuidoosten, waardoor je op elk moment van de dag wel een plekje in de zon kunt vinden. In de tuin staat een tuinschuur van 13m², die volop mogelijkheden biedt voor renovatie of aanpassing naar eigen wens.
BIJZONDERHEDEN:
- Vrijstaande woning op een royale kavel van 743m²
- Slaapkamer en badkamer op de begane grond
- Recent gemoderniseerde keuken
- Inpandige garage met kelderruimte
- Vier slaapkamers en een balkon op de verdieping
- Zonnige tuin met veel privacy
Wil je meer weten over deze veelzijdige woning of een bezichtiging plannen? Neem gerust contact met ons op. We leiden je graag rond!
Features
Transfer of ownership
- Asking price
- € 600,000 kosten koper
- Asking price per m²
- € 4,225
- Listed since
- Status
- Available
- Acceptance
- Available in consultation
Construction
- Kind of house
- Single-family home, detached residential property
- Building type
- Resale property
- Year of construction
- 1989
- Accessibility
- Accessible for people with a disability and accessible for the elderly
- Specific
- Partly furnished with carpets and curtains
- Type of roof
- Pyramid hip roof covered with roof tiles
Surface areas and volume
- Areas
- Living area
- 142 m²
- Other space inside the building
- 29 m²
- Exterior space attached to the building
- 5 m²
- External storage space
- 13 m²
- Plot size
- 743 m²
- Volume in cubic meters
- 664 m³
Layout
- Number of rooms
- 6 rooms (5 bedrooms)
- Number of bath rooms
- 2 bathrooms and 1 separate toilet
- Bathroom facilities
- Shower, toilet, and sink
- Number of stories
- 3 stories
- Facilities
- Outdoor awning, skylight, passive ventilation system, flue, and TV via cable
Energy
- Energy label
- Insulation
- Roof insulation, double glazing, insulated walls, floor insulation and completely insulated
- Heating
- CH boiler
- Hot water
- CH boiler
- CH boiler
- Nefit (gas-fired combination boiler from 1998, in ownership)
Cadastral data
- WIERINGERMEER H 1680
- Cadastral map
- Area
- 743 m²
- Ownership situation
- Full ownership
Exterior space
- Location
- In residential district and unobstructed view
- Garden
- Surrounded by garden
Storage space
- Shed / storage
- Detached brick storage
Garage
- Type of garage
- Built-in
- Capacity
- 1 car
- Facilities
- Electricity, heating and running water
- Insulation
- Roof insulation, double glazing, insulated walls and floor insulation
Parking
- Type of parking facilities
- Parking on private property
Photos 62
Floorplans 5
© 2001-2025 funda






























































