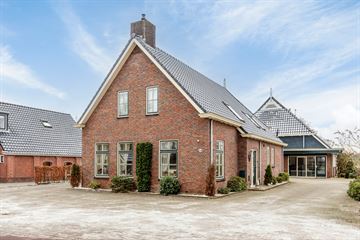This house on funda: https://www.funda.nl/en/detail/koop/midwolde/huis-hoofdstraat-118/43453758/

Hoofdstraat 1189355 TC MidwoldeBebouwde kom Midwolde
€ 750,000 k.k.
Description
Fraai in het buitengebied gelegen royaal vrijstaand woonhuis met ruim bijgebouw. Landelijk uitzicht aan de voorzijde en gelegen nabij landgoed Nienoord.
Het woonhuis beschikt over een slaapkamer en badkamer op de begane grond.
Dubbele bewoning na aanpassingen goed mogelijk.
Het betreft een vrijstaand woonhuis met achtergelegen voormalige bakkerij, gebouwd in 1999.
Indeling woonhuis: Hal/entree met toilet. Ruime woonkamer met gashaard, woonkeuken met keukenopstelling v.v. inbouwapparatuur, bijkeuken met achterentree. Ruime slaapkamer met aansluitend een badkamer v.v. ligbad/whirlpool, toilet, wastafelmeubel en douche.
Eerste verdieping: Overloop met vide, drie ruime slaapkamers (eenvoudig vier van te maken) en ruime badkamer v.v. douche, toilet en wastafelmeubel.
Tweede verdieping: Middels vlizotrap te bereiken bergzolder.
Ruime aangebouwde garage. Middels overkapping te bereiken bijgebouw; Entree in voormalige winkelruimte, achtergelegen bedrijfsruimte, keuken/kantine en toilet. Op de verdieping een royale bergruimte welke middels een vaste trap te bereiken is. Ideaal voor ruimte-vergende hobby, bedrijf aan huis of dubbele (kangoeroe)bewoning. Deze ruimte is grotendeels geïsoleerd en de begane grond is voorzien van vloerverwarming.
- Bouwjaar 1999, prima onderhouden
- Uiterst royaal geheel, het perceel is voor een groot deel bebouwd, parkeren kan aan de voorzijde
- De woning en schuurruimte zijn voorzien van vloerverwarming op de begane grond
- Landelijk uitzicht aan de voorzijde
- Gelegen op korte afstand van de A7 (Groningen-Drachten) en nabij de voorzieningen van Leek en Tolbert
-De gemeente Westerkwartier is bereid om mee te werken aan bestemming wonen, informeer bij de makelaar
Features
Transfer of ownership
- Asking price
- € 750,000 kosten koper
- Asking price per m²
- € 4,167
- Listed since
- Status
- Available
- Acceptance
- Available in consultation
Construction
- Kind of house
- Single-family home, detached residential property
- Building type
- Resale property
- Year of construction
- 1999
- Accessibility
- Accessible for people with a disability and accessible for the elderly
- Specific
- Double occupancy possible
- Type of roof
- Gable roof covered with roof tiles
Surface areas and volume
- Areas
- Living area
- 180 m²
- Other space inside the building
- 400 m²
- Exterior space attached to the building
- 30 m²
- Plot size
- 825 m²
- Volume in cubic meters
- 2,150 m³
Layout
- Number of rooms
- 5 rooms (4 bedrooms)
- Number of bath rooms
- 2 bathrooms and 1 separate toilet
- Bathroom facilities
- 2 showers, bath, 2 toilets, and 2 washstands
- Number of stories
- 2 stories
- Facilities
- Skylight, mechanical ventilation, flue, sliding door, and TV via cable
Energy
- Energy label
- Insulation
- Roof insulation, double glazing, insulated walls and floor insulation
- Heating
- CH boiler, gas heater and partial floor heating
- Hot water
- CH boiler
- CH boiler
- Gas-fired combination boiler, in ownership
Cadastral data
- LEEK C 1333
- Cadastral map
- Area
- 825 m²
- Ownership situation
- Full ownership
Exterior space
- Location
- Alongside a quiet road, rural and unobstructed view
- Garden
- Deck and side garden
Storage space
- Shed / storage
- Attached brick storage
- Facilities
- Loft, electricity, heating and running water
- Insulation
- Double glazing and insulated walls
Garage
- Type of garage
- Attached brick garage
- Capacity
- 1 car
Parking
- Type of parking facilities
- Parking on private property
Photos 49
© 2001-2024 funda
















































