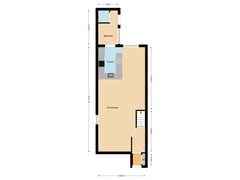Eye-catcherCompleet gemoderniseerde 2/1 kap woning met besloten achtertuin!
Description
Completely modernised semi-detached house with space and a private backyard.
The house features a very spacious and sunny living room with open kitchen, attached utility room with toilet, and a garden facing west. On the first floor, you will find a dormer on both sides, 3 good-sized bedrooms, and a bathroom with bathtub, modern toilet, wall radiator, and sink. The second floor is a fully converted attic with a loft ladder.
Description: You enter into the hallway with meter cupboard and staircase. From the hallway, you step directly into the very spacious and sunny living room with modern plastered walls and ceiling. The luxurious open kitchen (2021) with breakfast bar is fully equipped. Built-in oven, combination microwave, and microwave (Samsung), integrated dishwasher, luxury fridge-freezer combination, induction cooking with extractor hood, and a wine climate cabinet. The entire ground floor has the same laminate flooring. From the kitchen, you enter the utility room with tiled floor. Here you will find the spacious toilet with sink. From the utility room, you can access the private garden with detached wooden storage shed and a back entrance.
First floor: Landing with central heating cupboard where the washing machine is also located. There are 3 large bedrooms all with dormer windows and a well-kept bathroom with dormer window, bath, toilet, wall radiator, and sink. The same laminate flooring as on the ground floor extends throughout the entire first floor. The walls and ceiling are modernly plastered.
Second floor: Spacious attic storage accessible via the loft ladder on the landing.
Garden: Sunny west-facing garden where you can enjoy the afternoon and evening sun. The garden can be accessed from the back door in the utility room, but also from the back entrance.
General:
Completely modernized home
Plastered walls and ceilings
Modern finishes
Spacious living room
Renovated kitchen (2021)
Utility room
Backyard facing west
Spacious attic with loft ladder
Playground within walking distance
Features
Transfer of ownership
- Asking price
- € 350,000 kosten koper
- Asking price per m²
- € 3,211
- Listed since
- Status
- Available
- Acceptance
- Available in consultation
Construction
- Kind of house
- Single-family home, double house
- Building type
- Resale property
- Year of construction
- 1979
- Type of roof
- Gable roof covered with asphalt roofing and roof tiles
Surface areas and volume
- Areas
- Living area
- 109 m²
- Other space inside the building
- 12 m²
- External storage space
- 10 m²
- Plot size
- 142 m²
- Volume in cubic meters
- 385 m³
Layout
- Number of rooms
- 5 rooms (3 bedrooms)
- Number of bath rooms
- 1 bathroom and 1 separate toilet
- Bathroom facilities
- Bath, toilet, sink, and washstand
- Number of stories
- 2 stories and a loft
- Facilities
- Mechanical ventilation and passive ventilation system
Energy
- Energy label
- Insulation
- Roof insulation, partly double glazed, insulated walls and floor insulation
- Heating
- CH boiler
- Hot water
- CH boiler
- CH boiler
- Remeha (gas-fired combination boiler from 2021, in ownership)
Cadastral data
- NOORDER-KOGGENLAND M 428
- Cadastral map
- Area
- 142 m²
- Ownership situation
- Full ownership
Exterior space
- Location
- Sheltered location and in residential district
- Garden
- Back garden and front garden
- Back garden
- 61 m² (13.00 metre deep and 5.00 metre wide)
- Garden location
- Located at the west with rear access
Storage space
- Shed / storage
- Detached wooden storage
- Insulation
- No insulation
Parking
- Type of parking facilities
- Public parking
Want to be informed about changes immediately?
Save this house as a favourite and receive an email if the price or status changes.
Popularity
0x
Viewed
0x
Saved
14/12/2024
On funda







