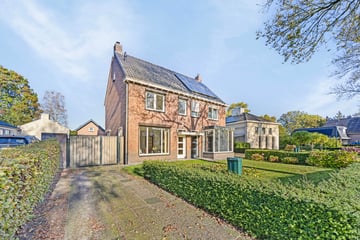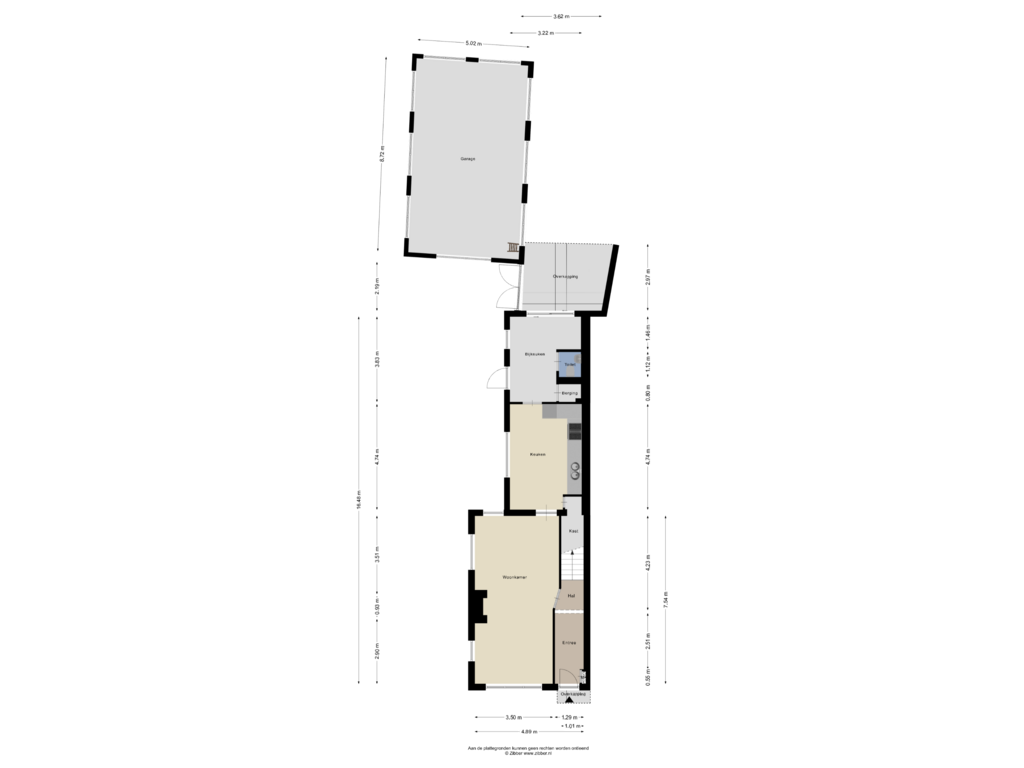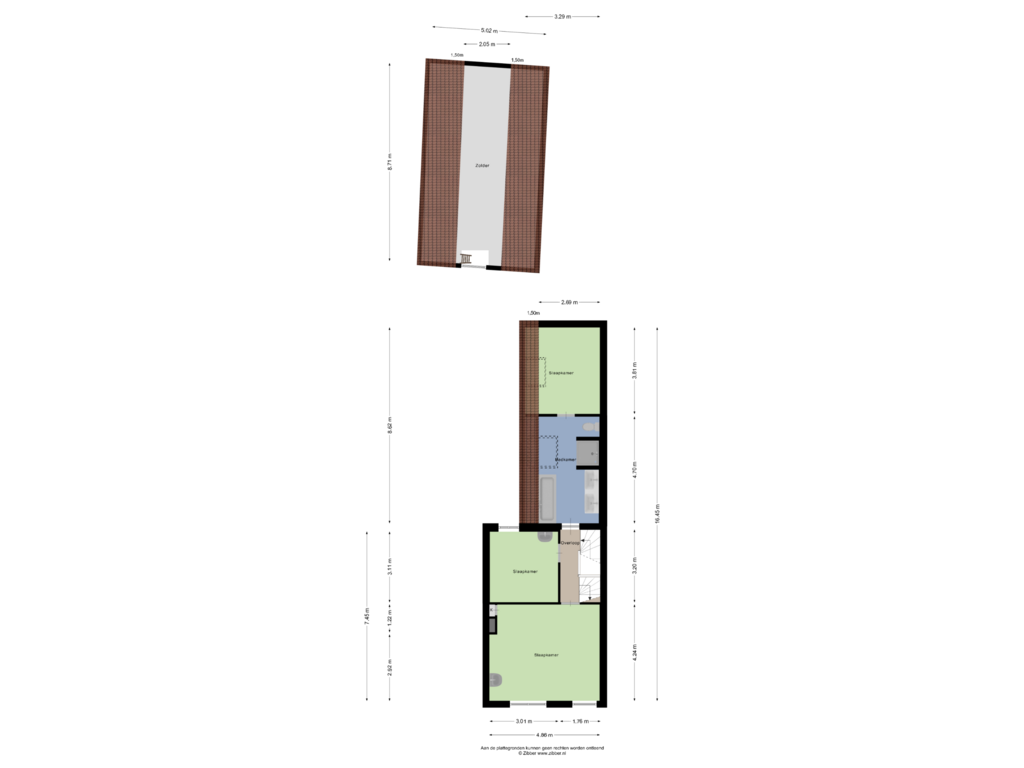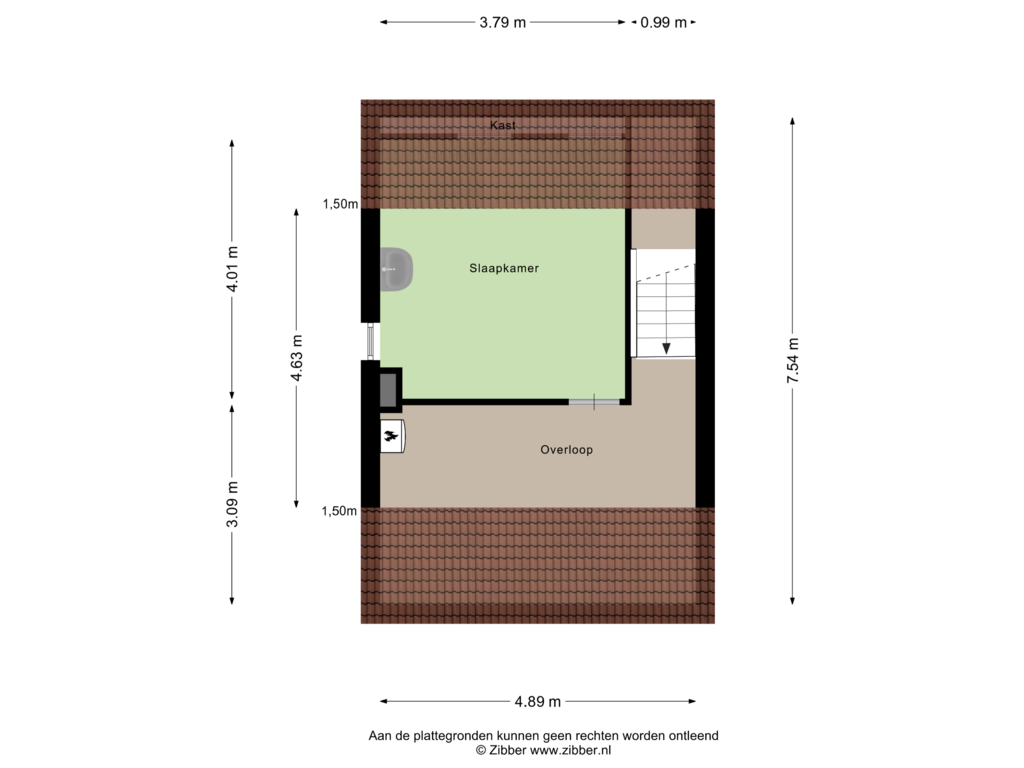
Description
ROYALE, UITGEBOUWDE TWEEKAPPER MET DIEPE OPRIT, MULTIFUNCTIONELE GARAGE (44 M2 MET VLIERING), 4 SLAAPKAMERS, WOONKEUKEN, BIJKEUKEN EN TUIN VAN CA. 38 M DIEP !!
DIT ALLES OP EEN MOOI GROOT PERCEEL VAN MAAR LIEFST 568 M2 OP KORTE AFSTAND VAN DE DORPSKERN, BASISSCHOOL, BOSSEN EN UITVALSWEGEN NAAR ZOWEL HELMOND ALS EINDHOVEN.
DE WONING IS GROTENDEELS VOORZIEN VAN ALUMINIUM KOZIJNEN EN DE DAKPANNEN ZIJN IN 2012 VERNIEUWD.
INTERESSE GEWEKT? VRAAG DAN SNEL EEN BEZICHTIGING AAN VIA FUNDA OF ONZE WEBSITE.
INDELING:
OPRIT-VOORTUIN:
Diepe oprit voor meerdere auto's en brede poort naar de garage. Verzorgde voortuin.
GANG:
Plavuizen vloer, meterkast (5 groepen, 2 aardlek en krachtgroep).
WOONKAMER:
Ruime woonkamer met veel lichtinval, grote ramen, open haard, leistenen vloer en deur naar de keuken.
KEUKEN:
Grote leefkeuken met tegelvloer, trapkast en deur naar het portaal.
PORTAAL:
Met tegelvloer, zij deur, inbouwkast en schuifpui.
TOILET:
Betegeld hangend toilet met fonteintje.
TUIN:
Zeer diepe tuin met gazon en diverse planten en struiken. Terrasoverkapping.
MULTIFUNCTIONELE GARAGE:
Grote, in spouw gebouwde garage met roldeur, bergvliering op sta hoogte, tegelvloer, gootsteen, verwarming en eigen groepenkast met krachtstroom. Ideaal als hobby, werk, kantoor of praktijkruimte.
EERSTE VERDIEPING:
SLAAPKAMER:
Aan de voorzijde gelegen grote slaapkamer over de gehele breedte met rolluiken en een wastafel en vaste kast. Hier kunnen eenvoudig 2 slaapkamers gemaakt worden indien gewenst.
SLAAPKAMER:
Aan de achterzijde gelegen met wastafel.
BADKAMER:
Grote aangebouwde badkamer voorzien van ligbad, douche, dubbele wastafel en toilet.
SLAAP/ WERKKAMER:
Voorzien van een dakvenster en met opstelling warm water geiser.
TWEEDE VERDIEPING:
Via een vaste trap te bereiken grote voorzolder met opstelling Cv ketel (Nefit HR 2020).
SLAAPKAMER:
Royale slaapkamer met wastafel.
BIJZONDERHEDEN:
DAKPANNEN VERNIEUWD IN 2012
GROTENDEELS ALUMINIUM KOZIJNEN
ROYALE, MULTIFUNCTIONELE GARAGE MET VLIERING
DIEPE TUIN
PERCEEL VAN 568 M2
CENTRALE WOONLOCATIE
VELE MOGELIJKHEDEN
SPACIOUS, EXTENDED TWO UNDER ONE ROOF HOUSE WITH DEEP DRIVEWAY, MULTIFUNCTIONAL GARAGE (44 M2 WITH ATTIC), 4 BEDROOMS, LIVING KITCHEN, UTILITY ROOM AND GARDEN OF APPROX. 38 M DEEP!!
ALL THIS ON A BEAUTIFUL LARGE PLOT OF A WHOLE 568 M2, A SHORT DISTANCE FROM THE VILLAGE CENTER, PRIMARY SCHOOL, FORESTS AND ROADS TO BOTH HELMOND AND EINDHOVEN.
THE HOUSE IS LARGELY EQUIPPED WITH ALUMINUM FRAMES AND THE ROOF TILES WERE RENEWED IN 2012.
INTERESTED? PLEASE REQUEST A VIEW VIA FUNDA OR OUR WEBSITE.
CLASSIFICATION:
DRIVEWAY-FRONT GARDEN:
Deep driveway for several cars and wide gate to the garage. Well-kept front garden.
CORRIDOR:
Tiled floor, meter cupboard (5 groups, 2 earth leakage and power group).
LIVING ROOM:
Spacious living room with lots of light, large windows, fireplace, slate floor and door to the kitchen.
KITCHEN:
Large kitchen with tiled floor, stair cupboard and door to the portal.
PORTAL:
With tiled floor, side door, built-in wardrobe and sliding doors.
TOILET:
Tiled wall-mounted toilet with sink.
GARDEN:
Very deep garden with lawn and various plants and shrubs. Terrace cover.
MULTIFUNCTIONAL GARAGE:
Large, cavity-built garage with roller door, storage attic at standing height, tiled floor, sink, heating and private distribution box with three-phase current. Ideal as a hobby, work, office or practice space.
FIRST FLOOR:
BEDROOM:
Large bedroom located at the front over the entire width with shutters and a sink and closet. 2 bedrooms can easily be created here if desired.
BEDROOM:
Located at the rear with sink.
BATHROOM:
Large attached bathroom with bath, shower, double sink and toilet.
BEDROOM/ WORKROOM:
Equipped with a roof window and a hot water geyser.
SECOND FLOOR:
Large attic with central heating boiler (Nefit HR 2020), accessible via a fixed staircase.
BEDROOM:
Spacious bedroom with sink.
SPECIAL FEATURES:
ROOF TILES RENEWED IN 2012
LARGELY ALUMINUM FRAMES
SPACIOUS, MULTIFUNCTIONAL GARAGE WITH ATTIC
DEEP GARDEN
PLOT OF 568 M2
CENTRAL RESIDENTIAL LOCATION
MANY POSSIBILITIES
Features
Transfer of ownership
- Asking price
- € 539,000 kosten koper
- Asking price per m²
- € 4,278
- Listed since
- Status
- Sold under reservation
- Acceptance
- Available in consultation
Construction
- Kind of house
- Single-family home, double house
- Building type
- Resale property
- Construction period
- 1931-1944
- Type of roof
- Gable roof covered with roof tiles
Surface areas and volume
- Areas
- Living area
- 126 m²
- Other space inside the building
- 23 m²
- Exterior space attached to the building
- 12 m²
- External storage space
- 61 m²
- Plot size
- 568 m²
- Volume in cubic meters
- 526 m³
Layout
- Number of rooms
- 5 rooms (4 bedrooms)
- Number of bath rooms
- 1 bathroom and 1 separate toilet
- Bathroom facilities
- Shower, double sink, bath, and toilet
- Number of stories
- 3 stories
- Facilities
- Outdoor awning, rolldown shutters, flue, and sliding door
Energy
- Energy label
- Insulation
- Roof insulation, double glazing and insulated walls
- Heating
- CH boiler
- Hot water
- CH boiler and gas water heater
- CH boiler
- Nefit HR (gas-fired combination boiler from 2020, in ownership)
Cadastral data
- MIERLO F 3746
- Cadastral map
- Area
- 568 m²
- Ownership situation
- Full ownership
Exterior space
- Location
- Alongside a quiet road
- Garden
- Back garden and front garden
- Back garden
- 304 m² (38.00 metre deep and 8.00 metre wide)
- Garden location
- Located at the northwest with rear access
Garage
- Type of garage
- Detached brick garage
- Capacity
- 2 cars
- Facilities
- Loft, electricity, heating and running water
Parking
- Type of parking facilities
- Parking on private property
Photos 33
Floorplans 3
© 2001-2025 funda



































