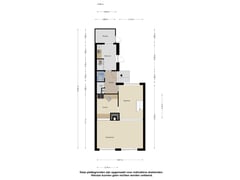Description
Charming Split-Level Home with Sunny Garden and Ample Opportunities in the Heart of Mierlo!
Are you looking for a home with character, space, and a sunny garden? This playful split-level terraced house has it all! Featuring a delightful mezzanine, three bright bedrooms (with an easy option for a fourth), and a deep backyard with a spacious covered terrace, this home offers plenty of living space. Located in a peaceful neighborhood within walking distance of Mierlo’s lively center, woods, sports facilities, and schools, it’s the perfect place to call home!
Layout:
Upon entering the bright hallway, you immediately feel the space. The hallway includes a coat closet, a large storage closet, and a practical utility room with a kitchenette, built-in cabinets, and an attic with a central heating system. Here, you’ll also find connections for laundry appliances and a door leading to the front garden.
The spacious living room is divided into a dining area at the front and a sunken sitting area at the back. The dining area features an open staircase to the mezzanine and connects to the semi-open kitchen. The kitchen, equipped with cabinets on two sides, includes a refrigerator, dishwasher, gas stove, oven, and a pass-through window to the cozy sitting area. The sitting area has large windows and a fireplace, creating a light and warm atmosphere. From here, you can step directly into the sunny backyard.
On Level 1, the generous and bright mezzanine with high ceilings offers a playful view of the living room. Currently used as a home office, it can easily be converted into an additional bedroom. This level also includes the first bedroom, a charming room with a sink and high ceilings.
A few steps higher, on Level 2, you’ll find two more bright bedrooms and the bathroom. The master bedroom is a comfortable space with built-in wardrobes and a stylish wooden accent wall. The third bedroom is cleverly designed with a custom-built wooden bed frame (full size), matching desk, closet, and practical shelving.
The bathroom is fully equipped with a sink, a bath/shower combination (with a rain shower, extra hand shower, and splash screen), a second wall-mounted toilet, a towel radiator, and electric ventilation. It is accessible from both the hallway and the master bedroom.
Garden:
The deep, beautifully landscaped front garden features an espalier apple tree, a border with plants, and a paved path leading to both the front door and the storage area. There’s also an extra wooden shed for bicycles, storage, or waste containers.
The modern backyard, facing the sunny southwest, offers something for everyone. The spacious terrace, stretching the width of the property, is perfect for a lounge set or cozy dining area. The large awning allows for comfortable enjoyment of long summer days. The garden is richly planted with various greenery, a decorative wisteria, a small ornamental tree, and a pond. A gravel path winds through this green oasis, while an outdoor shower (with cold water), wood storage, and a back entrance—leading to a quiet courtyard—make the garden even more functional.
Additionally, the backyard features a charming outdoor kitchen under a small covered area and a larger covered terrace, ideal for relaxing moments or cozy evenings. At the rear of the garden, there’s a spacious wooden shed, perfect for storing garden tools or bikes. In short, this is a haven of peace, space, and privacy!
General Information:
Beautiful split-level family home with 3 bedrooms (4 easily possible);
Playful layout with lots of light and space;
Deep southwest-facing garden;
Close to Mierlo’s cozy village center, various amenities, and the woods;
Features plastic window frames;
Energy label C (valid until 30/01/2030); plastic frames and cavity wall insulation are not yet included in the label;
Ample parking around the house;
Built in 1975;
Living area approx. 119 m², volume approx. 437 m³;
Plot size 189 m².
Schedule a viewing today to discover all the features this lovely family home has to offer. You are more than welcome!
Features
Transfer of ownership
- Asking price
- € 400,000 kosten koper
- Asking price per m²
- € 3,361
- Listed since
- Status
- Available
- Acceptance
- Available in consultation
Construction
- Kind of house
- Single-family home, row house (split-level residence)
- Building type
- Resale property
- Year of construction
- 1975
- Type of roof
- Flat roof covered with asphalt roofing
Surface areas and volume
- Areas
- Living area
- 119 m²
- Other space inside the building
- 5 m²
- Exterior space attached to the building
- 2 m²
- External storage space
- 6 m²
- Plot size
- 189 m²
- Volume in cubic meters
- 437 m³
Layout
- Number of rooms
- 5 rooms (3 bedrooms)
- Number of bath rooms
- 1 bathroom and 1 separate toilet
- Bathroom facilities
- Bath, toilet, and sink
- Number of stories
- 2 stories
- Facilities
- Outdoor awning, rolldown shutters, and flue
Energy
- Energy label
- Insulation
- Roof insulation, energy efficient window and insulated walls
- Heating
- CH boiler
- Hot water
- CH boiler
- CH boiler
- Atag CW5 (gas-fired combination boiler from 2016, in ownership)
Cadastral data
- MIERLO F 4168
- Cadastral map
- Area
- 170 m²
- Ownership situation
- Full ownership
- MIERLO F 6779
- Cadastral map
- Area
- 19 m²
- Ownership situation
- Full ownership
Exterior space
- Location
- In residential district
- Garden
- Back garden, front garden and sun terrace
- Back garden
- 75 m² (12.50 metre deep and 6.00 metre wide)
- Garden location
- Located at the southwest with rear access
Storage space
- Shed / storage
- Detached wooden storage
- Facilities
- Electricity
Parking
- Type of parking facilities
- Public parking
Want to be informed about changes immediately?
Save this house as a favourite and receive an email if the price or status changes.
Popularity
0x
Viewed
0x
Saved
07/12/2024
On funda







