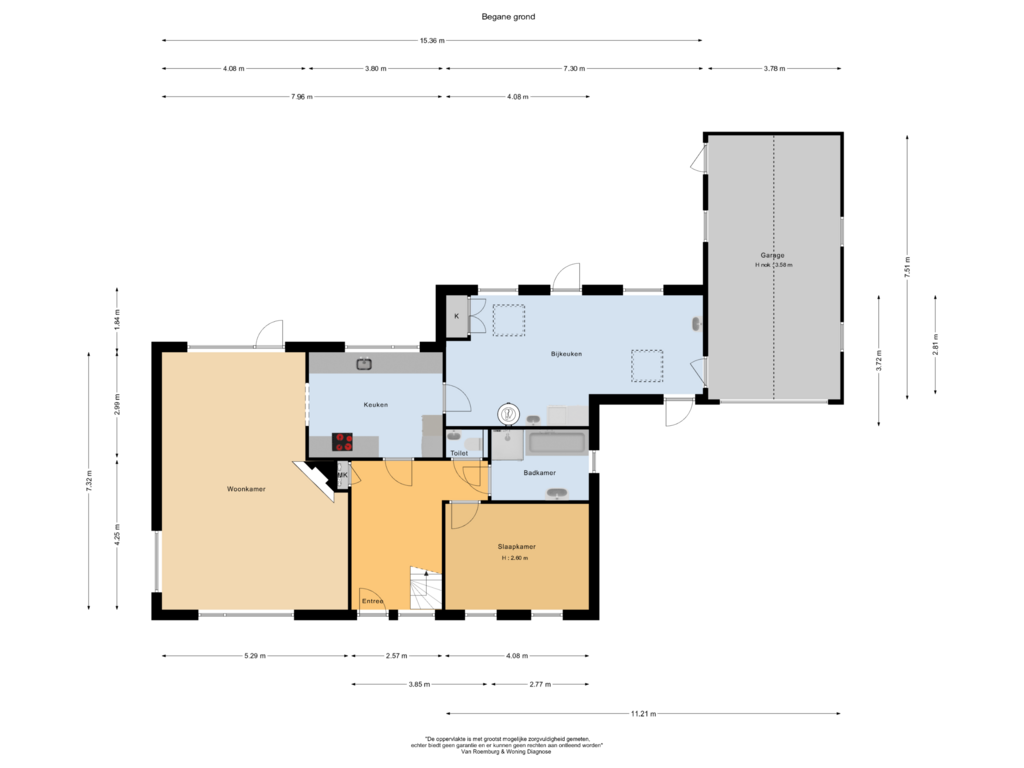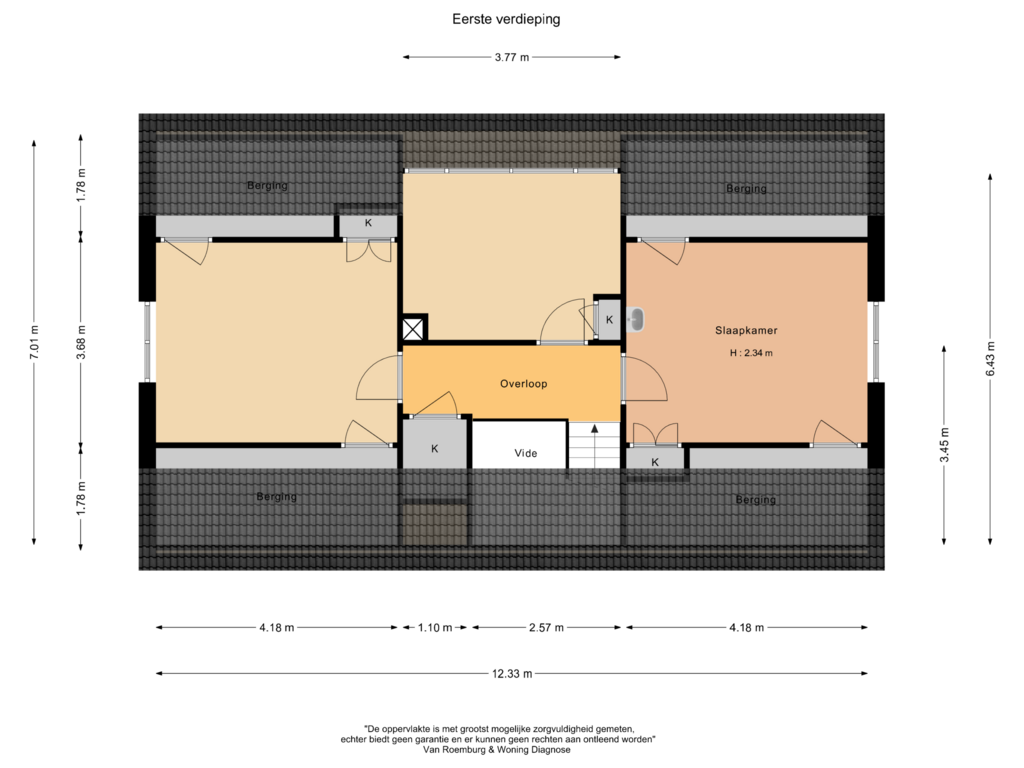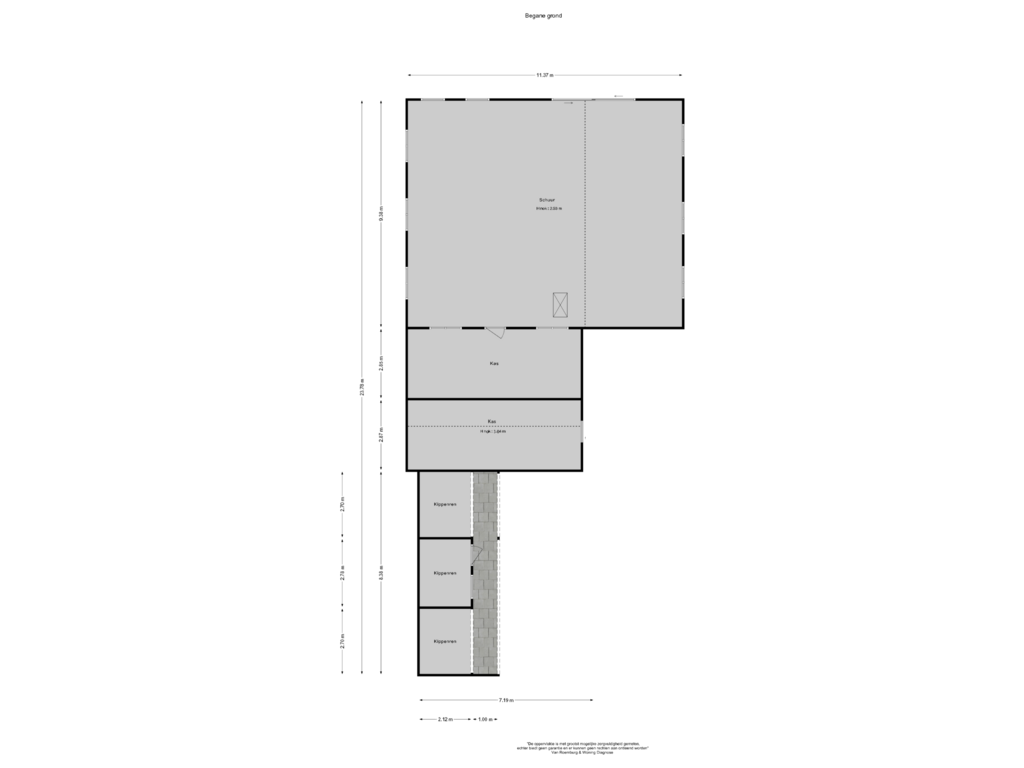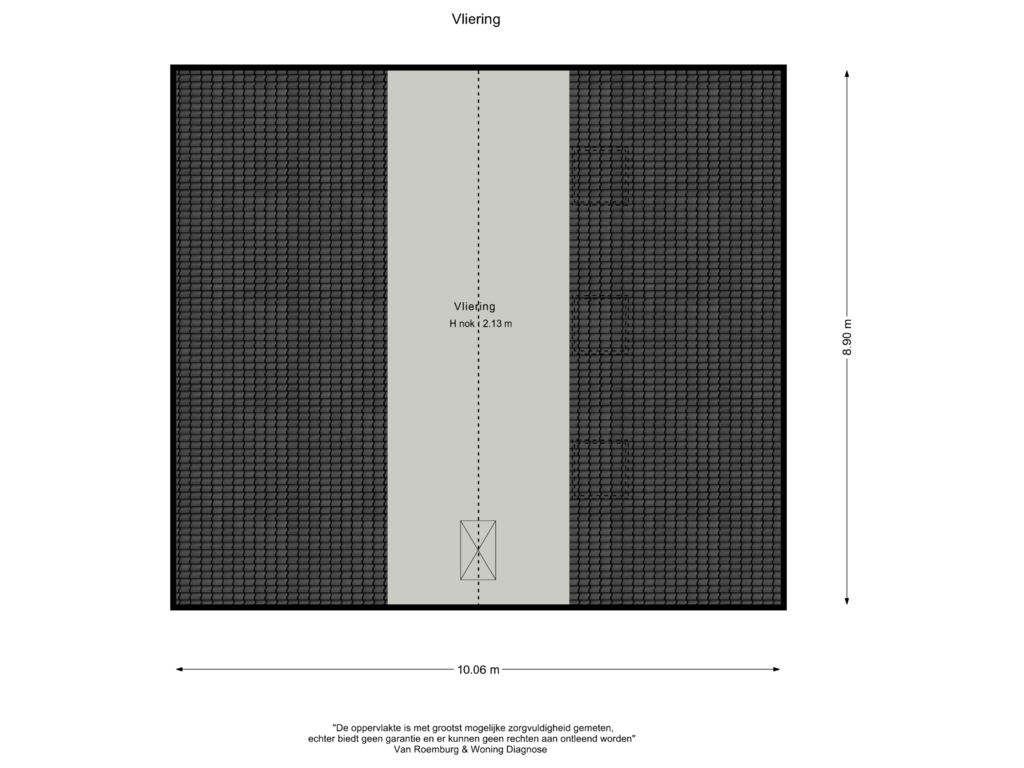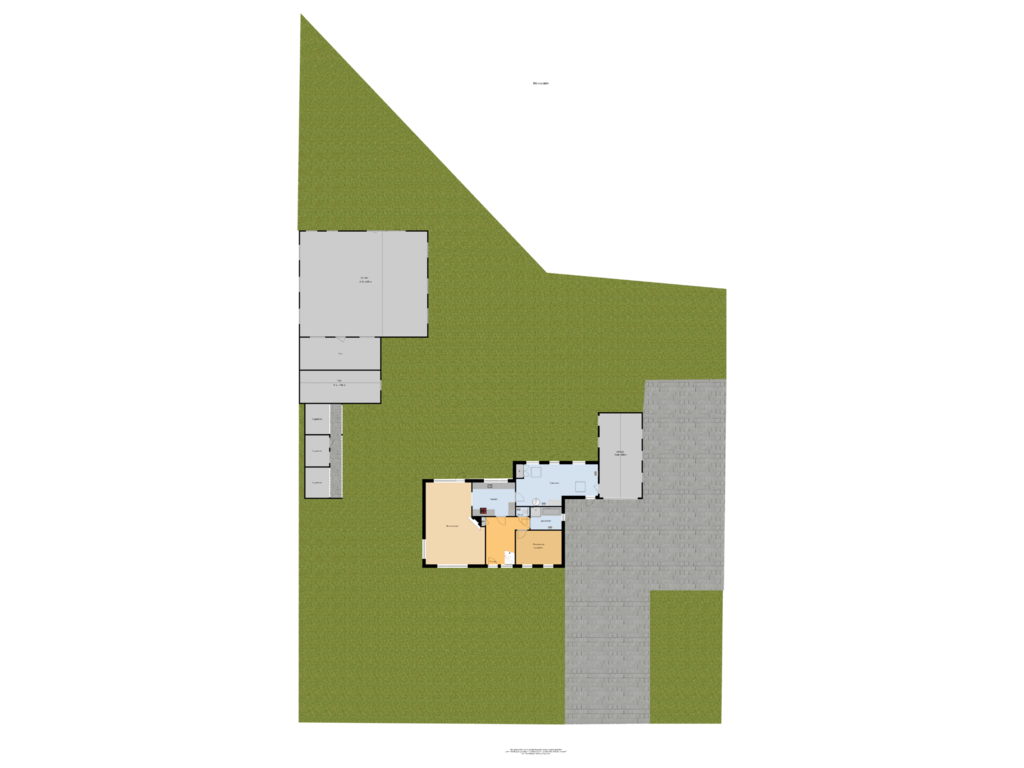This house on funda: https://www.funda.nl/en/detail/koop/mijdrecht/huis-oosterlandweg-17/43726450/
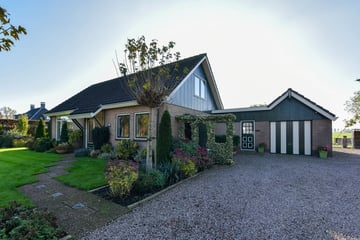
Oosterlandweg 173641 PV MijdrechtMijdrecht Buitengebied
€ 1,150,000 k.k.
Description
Charming Detached House in a Peaceful Green Setting on the Edge of Mijdrecht
Nestled amidst greenery, on the edge of the charming village of Mijdrecht, lies this delightful detached house. Set on a spacious plot with breathtaking views over vast meadows and a garden designed for relaxation, this home offers a unique opportunity for those seeking peace, space, and freedom. The property is located on a quiet road and is surrounded by a beautifully landscaped garden. Here, you can fully enjoy nature, with an idyllic pond, a greenhouse for gardening enthusiasts, and a chicken and pheasant coop that enhance the rural character of the home. The garden offers multiple private spots to enjoy the outdoor life. At the back of the house, you have an unobstructed view of the meadows, providing a sense of space and serenity. At the front, the property features a spacious driveway with ample parking, an attached garage, and a large detached hobby shed—ideal for extra storage or as a space for hobbies. The house itself is well-maintained and offers a comfortable layout with four bedrooms, making it a perfect family home. The living spaces are bright and welcoming, and the kitchen and living room provide lovely views of the garden and surrounding nature. Additionally, the house is equipped with 18 solar panels, offering both sustainability and lower energy costs. Thanks to its location on the edge of the village, you enjoy the best of both worlds: the tranquility and space of rural life, while still being close to all amenities such as shops, schools, and the Wickelhof park. Oosterlandweg 17 offers more than just a house; it's a place where you will truly feel at home, where you can enjoy the beauty of nature every day.
Layout of the Detached House:
Ground Floor
Upon entering the house, you are welcomed into a spacious and light hall with an impressive mezzanine. This hall exudes a sense of openness and provides access to the staircase, a separate toilet, and the meter cupboard. From the hall, you move on to the open kitchen, which is designed with workspaces on both sides and a practical cupboard wall. The kitchen, renovated in 2018, is equipped with high-quality built-in appliances, including a refrigerator, freezer, combination oven, dishwasher, 5-burner induction cooktop, and a range hood. The composite worktop, sink with boiler, and spacious cupboards and drawers make the kitchen both stylish and functional.
The kitchen flows into the bright living room, which is bathed in daylight thanks to a large side window and a door leading to the terrace. The living room features a cozy open fireplace and opens onto a terrace equipped with a wide sunshade, allowing you to enjoy sheltered outdoor living on sunny days.
From the hall, you can access a spacious bedroom with a built-in wardrobe. Adjacent is the bathroom, which includes a shower with a glass door, a washbasin unit, a comfortable bathtub, a towel radiator, and underfloor heating for extra luxury.
From the kitchen, you can also access the practical utility room, which features a tiled floor, two skylights for additional light, a built-in cupboard, and connections for the washing machine. The utility room has two sinks and a door leading to both the garden and the driveway. It also provides access to the attached garage, which includes a tilting door, a separate door to the garden, and an attic, ideal for extra storage space.
First Floor
A staircase from the central hall leads to the first floor, where you will find a handy storage cupboard on the landing. This floor offers three spacious bedrooms, each equipped with plenty of storage space thanks to built-in wardrobes and knee walls. These rooms provide ample possibilities, such as children's rooms, a workspace, or a hobby room. The bedroom at the rear of the house features a dormer window, offering a wide view of the typical Dutch polder landscape.
Garden
The garden surrounding the house is a true oasis of peace and space, with carefully designed sections that highlight the rural character of the property. Upon arrival, you are greeted by an electrically operated gate leading to a spacious driveway, providing ample parking for several vehicles. The front of the property features a beautifully kept lawn, bordered by a ditch that accentuates the rural charm.
At the rear of the house, you will find a delightful terrace with panoramic views of the expansive meadows—an ideal spot for relaxation and enjoying nature. In front of the terrace, there is a large pond, adding an idyllic touch to the garden. The lawn at the back offers plenty of room for children to play. A play table for the goats and a stork nest further contribute to the lively and playful atmosphere of the garden, creating a connection with nature.
On the side of the garden, you'll find the chicken and pheasant coop, adjacent to a hobby greenhouse where gardening enthusiasts can work to their heart's content. Next to the greenhouse is a covered space, perfect for storing wood and other supplies. This covered area leads to a large hobby shed with a sliding door at the rear. The shed is equipped with water, electricity, and connections for water troughs for animals, making it multifunctional.
The garden also features its own strawberry patch, a water well, and a compost bin, making it not only practical but also sustainable. This beautiful garden offers everything you could wish for: peace, functionality, space, and rural charm that you will enjoy every day.
Features:
Perfectly maintained home and plot
Exterior painting in 2022
Reinforced with a synthetic sea wall in 2020
18 solar panels
Are you ready to make your dream of rural living a reality, while still being close to all amenities? Contact us for a viewing and experience the charm of this exceptional property firsthand.
Location
Mijdrecht is the dynamic heart of the municipality of De Ronde Venen, geographically located in the center of the Green Heart (Groene Hart) of the Netherlands. It offers an ideal location, with a shopping boulevard around the town hall, featuring a perfect mix of well-known national retail chains and charming local shops. The Straattheaterfestival is famous in the surrounding area. Thanks to the N201 (Zandvoort-Haarlem-Hilversum) provincial road, there are quick connections to places like Amstelveen, Schiphol, Amsterdam, Hilversum, and Utrecht. The location relative to various amenities is excellent. The property is within a short distance of primary schools, secondary education, libraries, sports clubs, and public transportation. Within just a ten-minute drive, you'll be at the first hole of the prestigious Veldzijde Golf Club. On weekends, you can enjoy cycling through the Green Heart or boating on the Vinkeveense Plassen. It offers a peaceful living environment in this water-rich and green area, near Amsterdam. The property is also surrounded by a variety of nature reserves, such as the Vinkeveense Plassen, the Botshol nature reserve, and the Kromme Mijdrecht River in De Hoef—a wonderful place to unwind after a busy workday. This is how beautiful life can be, with both Amsterdam and Utrecht within easy reach.
Features
Transfer of ownership
- Asking price
- € 1,150,000 kosten koper
- Asking price per m²
- € 7,143
- Listed since
- Status
- Available
- Acceptance
- Available in consultation
Construction
- Kind of house
- Villa, detached residential property
- Building type
- Resale property
- Year of construction
- 1974
- Type of roof
- Gable roof covered with roof tiles
Surface areas and volume
- Areas
- Living area
- 161 m²
- Other space inside the building
- 55 m²
- External storage space
- 165 m²
- Plot size
- 2,130 m²
- Volume in cubic meters
- 911 m³
Layout
- Number of rooms
- 5 rooms (4 bedrooms)
- Number of bath rooms
- 1 bathroom and 1 separate toilet
- Bathroom facilities
- Shower, bath, underfloor heating, and washstand
- Number of stories
- 2 stories
- Facilities
- Outdoor awning, optical fibre, TV via cable, and solar panels
Energy
- Energy label
- Insulation
- Double glazing and floor insulation
- Heating
- CH boiler and fireplace
- Hot water
- CH boiler and electrical boiler
- CH boiler
- Nefit Ecomline HR (gas-fired combination boiler from 2006, in ownership)
Cadastral data
- MIJDRECHT C 5652
- Cadastral map
- Area
- 1,555 m²
- Ownership situation
- Full ownership
- MIJDRECHT C 7460
- Cadastral map
- Area
- 575 m²
- Ownership situation
- Full ownership
Exterior space
- Location
- Rural and unobstructed view
- Garden
- Surrounded by garden
Storage space
- Shed / storage
- Detached wooden storage
- Facilities
- Electricity and running water
Garage
- Type of garage
- Attached brick garage
- Capacity
- 1 car
- Facilities
- Loft and electricity
Parking
- Type of parking facilities
- Parking on private property
Photos 62
Floorplans 5
© 2001-2025 funda






























































