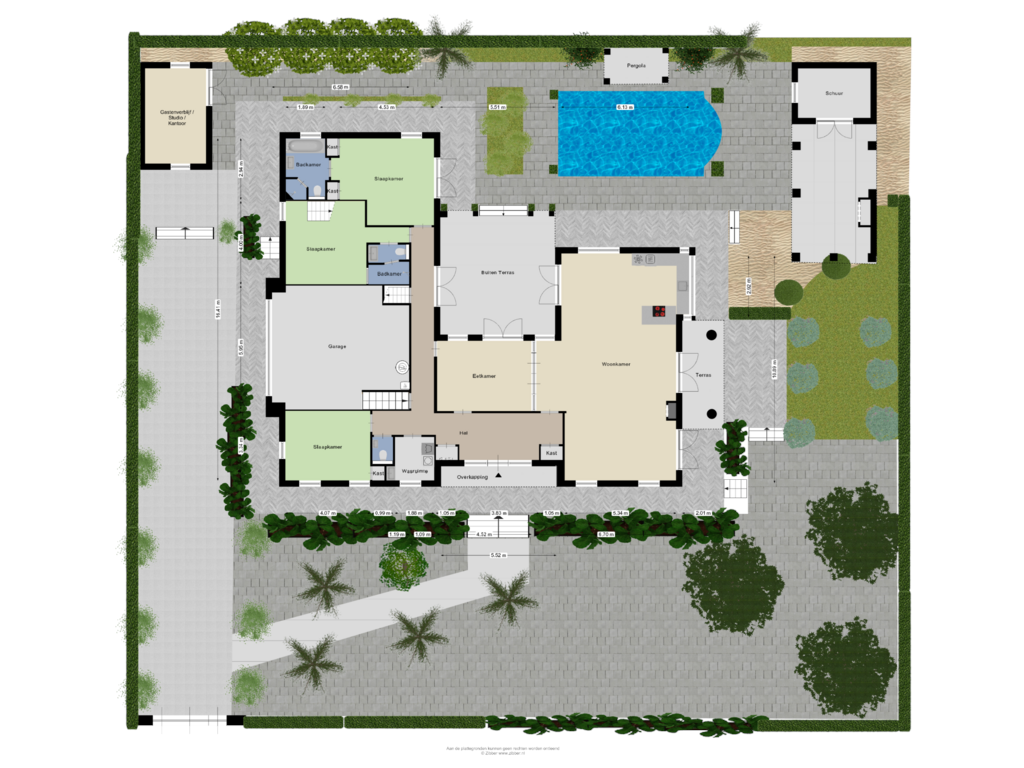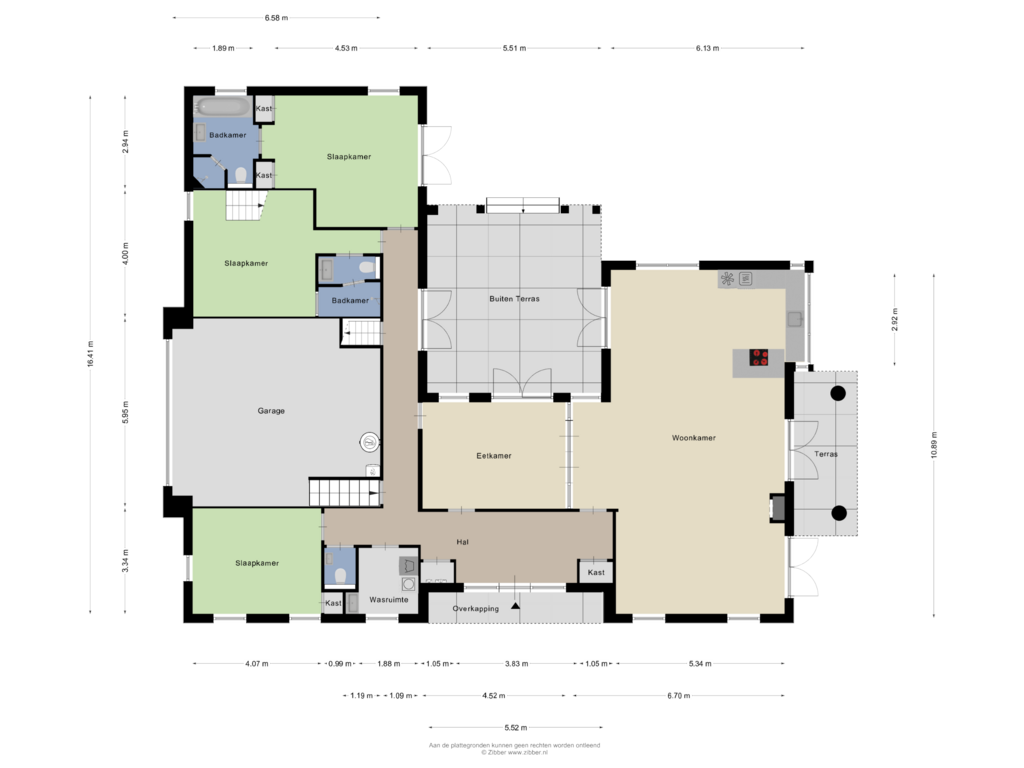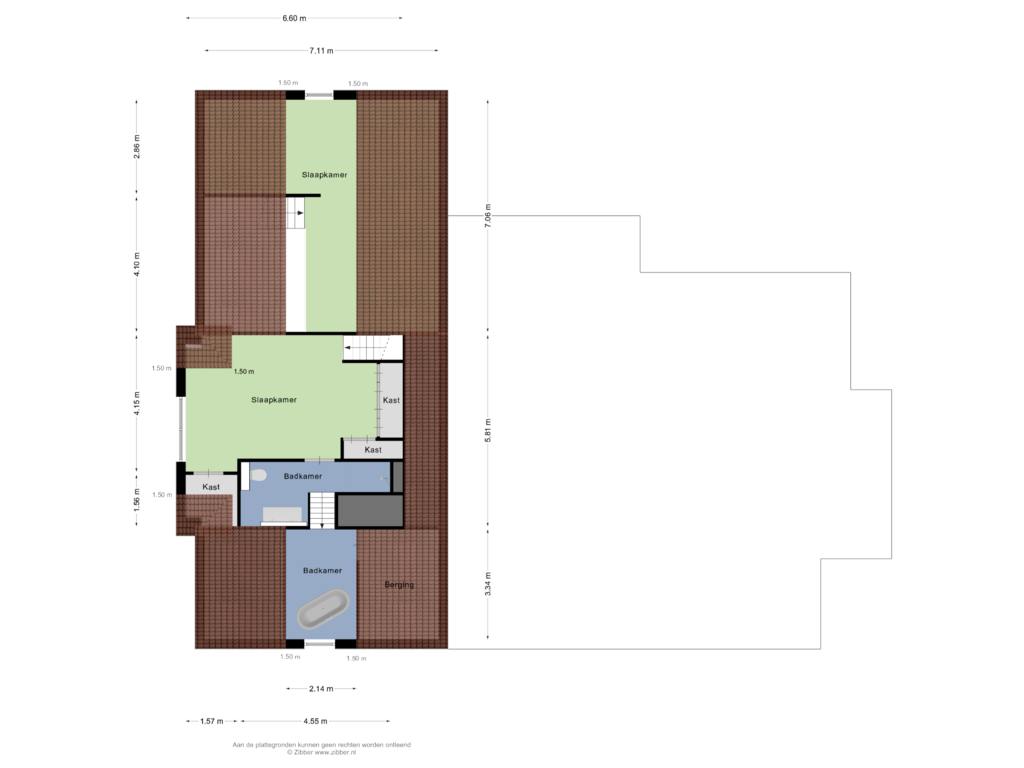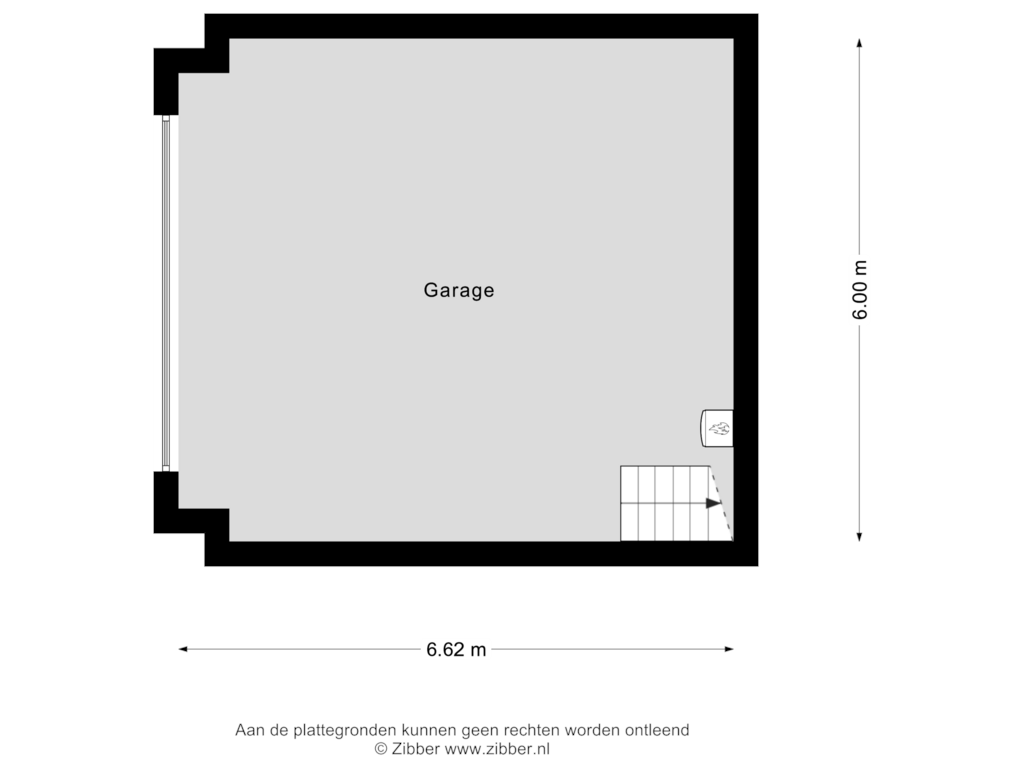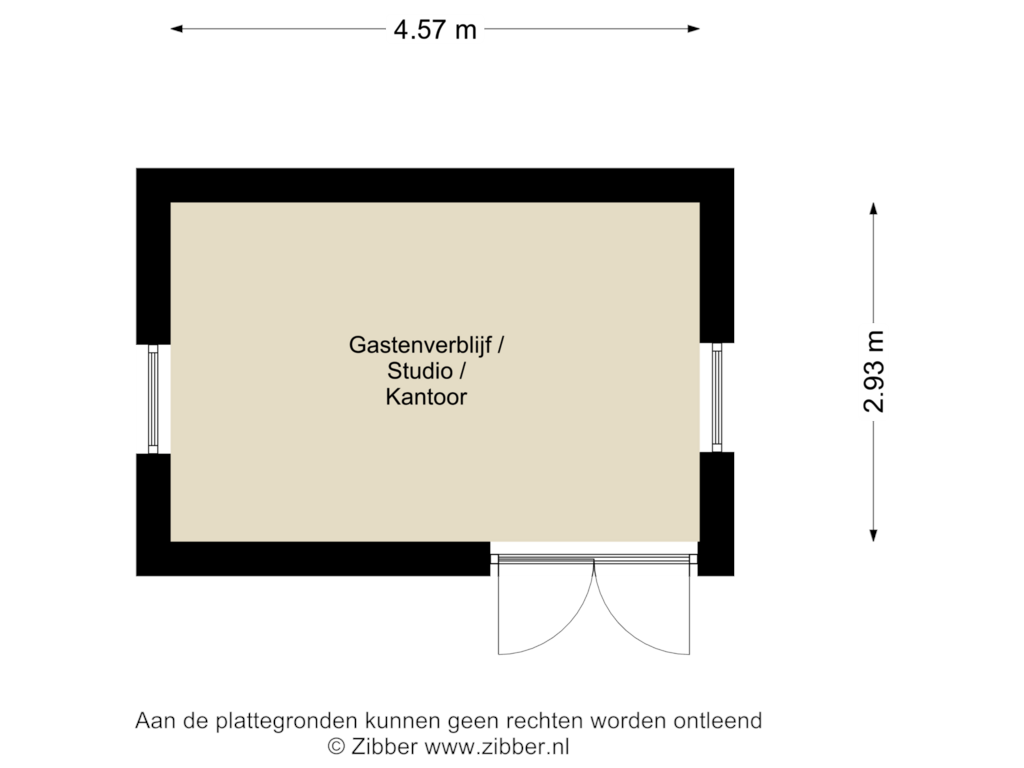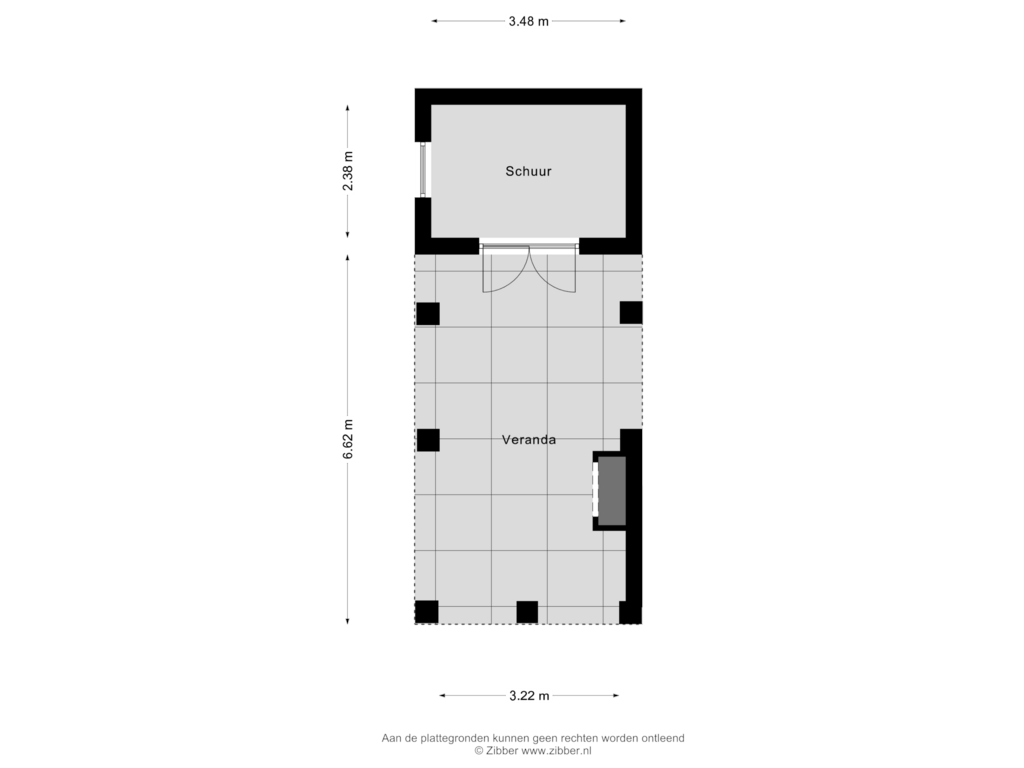This house on funda: https://www.funda.nl/en/detail/koop/mijdrecht/huis-tweede-zijweg-3/43671732/
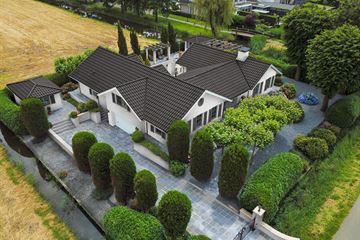
Tweede Zijweg 33643 PW MijdrechtMijdrecht Buitengebied
€ 1,695,000 k.k.
Description
Rurally located luxurious villa with high-quality finishes, heated outdoor swimming pool and located a short distance from Amstelveen (15 minutes).
The villa is durable and offers the comfort and luxury you desire. It is a true family home with bedrooms with private bathrooms.
Warm, open, spacious, equipped with every luxury and exceptionally high-quality finish are the characteristics that describe this villa.
Relaxing comes naturally here and with the city so close
As soon as you enter the site through the gate, the hectic pace of the day is quickly forgotten. You actually already experience that relaxed feeling when you drive along the Tweede Zijweg. A rural road that is adorned by meadows and farms and is only intended for local traffic. And let's be honest, there is nothing better than living in complete peace and quiet, knowing that Amsterdam (25 minutes by car) and Schiphol (19 minutes by car) are nearby.
The N201 to Amstelveen is very close, so you can be in the heart of Amstelveen in about 17 minutes!
What a nice place Mijdrecht is to live!
Mijdrecht is located between Uithoorn and Vinkeveen and, with 15,000 inhabitants, is the largest town in the municipality of De Ronde Venen. The village has excellent healthcare facilities, schools and shops. Of course there are also good catering establishments in the immediate vicinity and a little further away. The watery area offers plenty of recreational opportunities. The Amstel flows past Mijdrecht and you can cycle to the Vinkeveense Plassen in 20 minutes .
Holiday feeling in your own home
By the way, you might as well stay at home on a nice day, because this villa has a beautiful swimming pool and the garden has a Mediterranean atmosphere. Lie in the sun, swim a few laps and enjoy a nice barbecue together in the evening, while sitting under the veranda with views of the beautiful surroundings. Because the house is built in a U-shape, a sheltered terrace is created in the heart, which is lovely even in early spring. The kitchen, dining room and the hall to the bedrooms have French doors leading to this terrace. Inside and outside are connected everywhere.
You can come home here
The villa is located on a very spacious plot (1310 m²) that is bordered on one side by water. The entrance is beautifully landscaped with gravel, paving and an avenue of trees. The villa is slightly elevated from the street, which gives you a clearer view of the meadows and even more privacy in the house. In any case, there is no view into the garden.
Welcome
The difference in level is bridged at the entrance with a small staircase. The wide entrance door and spacious entrance hall contribute to a stately and warm welcome. From here you reach the living room, dining room, laundry room, toilet and four bedrooms. With the exception of the bedrooms, the entire ground floor has a beautiful large tiled floor, of course in combination with comfortable underfloor heating. The walls and ceilings are largely finished with sleek plasterwork and decorative moldings.
Attractive living room with gas fireplace and beautiful view
When you walk into the living room through the entrance hall, that rural feeling remains. The large number of windows and patio doors with charming rods provide a beautiful view of the garden and the surrounding area. It's also nice that the light can come in from so many sides. In winter you can sit comfortably around the large gas fireplace with natural stone mantelpiece.
Dine and cook in style
As an extension of the living room you will find the dining room, which is spacious enough for a supersize dining table with room for all your friends and family. If necessary, you can close the patio doors of the dining room. The dining room is directly connected to the entrance hall and the private terrace.
The kitchen is located on the garden side. Here again those French doors to the terrace and nice views to the garden and living environment.
The kitchen was recently added to the living room, creating a large space. A beautiful new kitchen has been installed, which is fully equipped. There is also room to place a dining table with a view of the swimming pool.
(Bedroom)rooms with an attractive extra
Of the four bedrooms, three bedrooms have their own bathroom with toilet. Very nice if the children are a bit older or you have guests who stay overnight. What is special is that two of the bedrooms have access to the attic floor of the villa via a staircase. There is a surprising amount of space under the high part of the sloping roof. One of the attic rooms is now used as a bedroom and a small living room has been created on the ground floor. The other part of the attic floor is used as an extension of the bathroom. Here is a claw-foot bath in the free space with a view through the round window. A wellness area at home!
Guesthouse/Studio
At the end of the driveway you will find a detached studio, which can be used as a guesthouse, practice or office.
In summary
The nice thing about this villa is that it blends in with the residents. Your own home business? There is room for that. A family with older children? You would love living here. Are the children out and do you often receive guests? This is also a very nice place. Because everything is largely on one floor, you can live here forever.
Do you see yourself living in this beautiful place in a house that fits perfectly into the rural setting due to the architectural style and furnishings? Contact us for a viewing and discover for yourself that an ordinary weekend here can feel a bit like a holiday.
The main features:
- Bungalow style villa with a living area of 230 m²
- plot size 1310 m²
- exceptionally free and rural location
- 25 minutes from Amsterdam and all daily amenities close by
- lovely garden with various terraces, pergolas, veranda, shed and swimming pool
- indoor garage and on-site parking for 2 cars
- Detached studio with option for office, practice or guesthouse
- 4 very spacious bedrooms, 2 of which have a second floor
- 2 bedrooms and the studio have air conditioning ( cooling and heating)
- Hot water swimming pool with separate central heating boiler in detached stone barn
- Modern kitchen with luxury appliances
- living room with large fireplace and patio doors
- 5 cameras security system
- Central vacuum system
- high-quality finish
- Garden largely piled up
Features
Transfer of ownership
- Asking price
- € 1,695,000 kosten koper
- Asking price per m²
- € 7,370
- Listed since
- Status
- Available
- Acceptance
- Available in consultation
Construction
- Kind of house
- Villa, detached residential property
- Building type
- Resale property
- Year of construction
- 2003
- Type of roof
- Gable roof covered with roof tiles
Surface areas and volume
- Areas
- Living area
- 230 m²
- Other space inside the building
- 59 m²
- Exterior space attached to the building
- 50 m²
- External storage space
- 20 m²
- Plot size
- 1,310 m²
- Volume in cubic meters
- 1,208 m³
Layout
- Number of rooms
- 8 rooms (6 bedrooms)
- Number of bath rooms
- 4 bathrooms and 1 separate toilet
- Bathroom facilities
- 3 showers, 2 double sinks, 2 baths, 3 toilets, and sink
- Number of stories
- 2 stories
- Facilities
- Air conditioning, alarm installation, outdoor awning, mechanical ventilation, rolldown shutters, and swimming pool
Energy
- Energy label
- Insulation
- Roof insulation, double glazing and insulated walls
- Heating
- CH boiler and partial floor heating
- Hot water
- CH boiler
- CH boiler
- Remeha ( combination boiler from 2022, in ownership)
Cadastral data
- MIJDRECHT A 6597
- Cadastral map
- Area
- 1,310 m²
- Ownership situation
- Full ownership
Exterior space
- Location
- Alongside a quiet road, rural and unobstructed view
- Garden
- Surrounded by garden
Storage space
- Shed / storage
- Detached brick storage
- Facilities
- Electricity, heating and running water
Garage
- Type of garage
- Built-in
- Capacity
- 2 cars
- Facilities
- Electrical door, loft, electricity, heating and running water
- Insulation
- Completely insulated
Photos 69
Floorplans 6
© 2001-2024 funda





































































