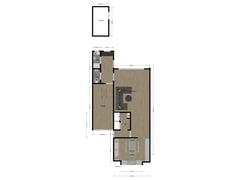Kapelakker 235763 AG MilheezeVerspreide huizen Milheeze
- 150 m²
- 240 m²
- 4
€ 485,000 k.k.
Description
Step into a Comfortable Lifestyle
Kapelakker 23 in Milheeze embodies a unique combination of modern elegance and practical living space. This semi-detached house offers a generous 150 square meters of living space, ideal for couples and families with children. Located in a quiet residential area, this well-maintained home invites you to enjoy luxurious comfort from the moment you open the front door. The smartly designed house, with the kitchen at the front and a south-facing garden, meets all your living needs. Discover the charm and versatility of this house that will exceed all your expectations.
Features
Spacious rooms with plenty of storage
Large windows for ample natural light
Neatly maintained and move-in ready
Sunny, low-maintenance south-facing garden
Large basement with underfloor heating
Modern kitchen with solid oak elements
Second bathroom on the ground floor
Option for ground-floor living
Layout
Basement
The basement of this home offers practical storage space and can excellently serve as an extra storage area. Detailed functionality is key here, with room for all your household necessities.
Ground Floor
Upon entering through the central hall, you immediately experience the neat finish of the house. With sleek walls and ceilings and ample space for a wardrobe, you will feel right at home. The spacious living room, with a large sliding door providing maximum light and direct access to the sunny garden, offers comfort and style. The decorative gravel floor features underfloor heating and is easy to maintain.
Adjacent to the living room is the modern kitchen. Thanks to the large front window, plenty of daylight enters this kitchen, which is equipped with all necessary built-in appliances, including a convection oven, dishwasher, combination microwave, combination oven, gas stove, and a fridge-freezer. Additionally, there is plenty of workspace, ideal for culinary activities.
On the ground floor, you will also find the first bathroom, fully tiled and equipped with a walk-in shower and sink. Adjacent is the garage, which is currently used as storage but could also serve well as a ground-floor bedroom or a home office.
First Floor
The first floor features a luxurious bathroom that is fully tiled and equipped with underfloor heating, a corner bath, toilet, and double sink. The three spacious bedrooms have laminate floors and sleek walls and ceilings, giving each room a serene and inviting atmosphere.
Second Floor
Via the fixed staircase, you reach the second floor, where you will find a fourth bedroom. Here, too, there is a laminate floor, and a large skylight provides sufficient daylight. This room is perfectly suitable for use as a bedroom, office, or hobby room.
Outdoor Spaces
The house also offers a detached storage shed in the backyard, ideal for storing bicycles, garden tools, or other items.
Surroundings
Kapelakker is located in a quiet, child-friendly residential area in Milheeze. There is no lack of amenities: several nature areas where you can enjoy walking or cycling are within short distance. The primary school and childcare are easily accessible. The shopping center in the neighboring village provides all your daily needs and more. For families, the play opportunities nearby are numerous, and the demographic mix of young families and older residents ensures a lively yet peaceful neighborhood community.
Accessibility
Kapelakker 23 in Milheeze is easily accessible by both car and public transport. The nearby A67 and A73 highways provide quick access to cities such as Helmond and Eindhoven. The nearest train stations are a short drive away, and bus connections are also easily reachable.
Discover the many possibilities this home has to offer. Contact us today to schedule a viewing and be surprised by this versatile house that is perfectly tailored to your needs.
Features
Transfer of ownership
- Asking price
- € 485,000 kosten koper
- Asking price per m²
- € 3,233
- Listed since
- Status
- Available
- Acceptance
- Available in consultation
Construction
- Kind of house
- Single-family home, double house
- Building type
- Resale property
- Year of construction
- 2005
- Type of roof
- Gable roof covered with roof tiles
Surface areas and volume
- Areas
- Living area
- 150 m²
- Other space inside the building
- 14 m²
- External storage space
- 5 m²
- Plot size
- 240 m²
- Volume in cubic meters
- 516 m³
Layout
- Number of rooms
- 7 rooms (4 bedrooms)
- Number of bath rooms
- 2 bathrooms and 1 separate toilet
- Bathroom facilities
- Shower, sink, double sink, toilet, and sit-in bath
- Number of stories
- 3 stories and a basement
- Facilities
- Balanced ventilation system, skylight, optical fibre, and passive ventilation system
Energy
- Energy label
- Insulation
- Roof insulation, double glazing, insulated walls and floor insulation
- Heating
- CH boiler and partial floor heating
- Hot water
- CH boiler
- CH boiler
- Remeha (gas-fired combination boiler from 2020, in ownership)
Cadastral data
- BAKEL EN MILHEEZE P 1947
- Cadastral map
- Area
- 240 m²
- Ownership situation
- Full ownership
Exterior space
- Location
- Alongside a quiet road, in centre and in residential district
- Garden
- Back garden and front garden
- Back garden
- 88 m² (11.00 metre deep and 8.00 metre wide)
- Garden location
- Located at the south
Storage space
- Shed / storage
- Detached wooden storage
Garage
- Type of garage
- Attached brick garage
- Capacity
- 1 car
Parking
- Type of parking facilities
- Parking on private property and public parking
Want to be informed about changes immediately?
Save this house as a favourite and receive an email if the price or status changes.
Popularity
0x
Viewed
0x
Saved
21/11/2024
On funda






