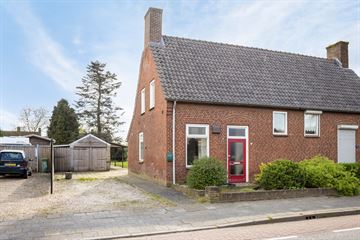This house on funda: https://www.funda.nl/en/detail/koop/mill/huis-domeinenstraat-11/43556826/

Description
Nabij het centrum van Mill gelegen twee-onder-een-kapwoning op een royaal perceel van 555 m². De woning beschikt over een oprit op eigen terrein en een houten bijgebouw. De woning en het bijgebouw dienen gerenoveerd te worden.
Indeling:
Begane grond: entree, hal, meterkast, voorkamer, woonkamer voorzien van kelderkast, halfopen eenvoudige keuken, cv-ruimte, eenvoudige badkamer voorzien van een douche en hangend toilet.
1e verdieping: overloop en 2 slaapkamers.
2e verdieping: bergzolder.
Diverse gegevens:
De keukenopstelling is voorzien van een spoelbak, 5-pits gasstel en afzuigkap.
De woning beschikt over een cv-ketel van het merk Intergas, bouwjaar 2018.
Het betreft een kluswoning; de woning dient gemoderniseerd te worden, er is een bouwkundig rapport beschikbaar.
Aan de achterzijde van de woning is een beerput aanwezig, hier is de riolering op aangesloten.
De woning is gelegen nabij het centrum van Mill; supermarkten, winkels, horeca en bijvoorbeeld de huisartsenpraktijk zijn op loopafstand gelegen.
Verkoper attendeert hierbij koper op het feit dat hij het verkochte nooit zelf feitelijk heeft gebruikt en dat hij derhalve koper niet heeft kunnen informeren over eigenschappen c.q. gebreken aan het object waarvan hij op de hoogte zou zijn geweest als hij het verkochte zelf feitelijk had gebruikt.
De projectnotaris is Notariskantoor Cuijk.
Features
Transfer of ownership
- Last asking price
- € 289,000 kosten koper
- Asking price per m²
- € 3,905
- Status
- Sold
Construction
- Kind of house
- Single-family home, double house
- Building type
- Resale property
- Year of construction
- 1941
- Type of roof
- Gable roof covered with roof tiles
Surface areas and volume
- Areas
- Living area
- 74 m²
- Other space inside the building
- 5 m²
- External storage space
- 22 m²
- Plot size
- 555 m²
- Volume in cubic meters
- 279 m³
Layout
- Number of rooms
- 3 rooms (2 bedrooms)
- Number of bath rooms
- 1 bathroom
- Bathroom facilities
- Shower and toilet
- Number of stories
- 2 stories and a loft
Energy
- Energy label
- Insulation
- Double glazing
- Heating
- CH boiler
- Hot water
- CH boiler
- CH boiler
- Intergas (gas-fired combination boiler from 2018, in ownership)
Cadastral data
- MILL G 1347
- Cadastral map
- Area
- 555 m²
- Ownership situation
- Full ownership
Exterior space
- Location
- Alongside busy road and in residential district
- Garden
- Back garden, front garden and side garden
- Back garden
- 384 m² (32.00 metre deep and 12.00 metre wide)
- Garden location
- Located at the east
Storage space
- Shed / storage
- Detached wooden storage
Parking
- Type of parking facilities
- Parking on private property and public parking
Photos 44
© 2001-2024 funda











































