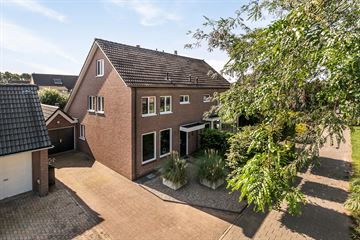
Description
Aan autoluwe weg gelegen royaal helft-van-dubbel woonhuis met eigen oprit, uitgebouwde schuur en veranda.
Kenmerken: bouwjaar 1980 / woonoppervlakte 128 m² / perceeloppervlakte 251 m² / inhoud 459 m².
Indeling:
begane grond:
hal / entree / modern toilet met fontein / L-vormige woonkamer met een schuifpui aan het eetkamerdeel naar de tuin en voorzien van een (hout)kachel / half open keuken met diverse inbouwapparatuur / wasruimte en deur naar tuin.
1e verdieping:
overloop / drie slaapkamers, waarvan één met een eigen badkamer met douchecabine, dubbele wastafel, designradiator en dakraam / tweede badkamer met ligbad, wastafel, toilet en designradiator.
2e verdieping:
door vaste trap bereikbare zolderverdieping waar overloop / stookruimte met opstelling c.v.-ketel en een slaapkamer met dakvenster
Bijzonderheden:
* gehele woning is recent voorzien van nieuwe kunststof kozijnen met triple beglazing;
* de woning ligt op zeer korte afstand van de basisschool;
* in 2010 is de schuur uitgebouwd en is er een overkapping gerealiseerd;
* fraaie en rustig gelegen zonnige achtertuin op het zuiden;
* recent is de woning voorzien van vloerisolatie, tevens v.v. dak- en muurisolatie, gunstig energielabel B, en middels zonnepanelen en eventuele warmtepomp nog mogelijkheden om aan verdere energiebesparing te doen;
* op de eerste verdieping zijn 2 badkamers;
* Goede openbaar vervoerverbinding met NS station Nijmegen;
* Nijmegen ligt op ca. 20 autominuten, Kleve (Duitsland) op ca. 15 autominuten;
* Nabij natuurgebied "de Gelderse Poort" en de Rijndijk, ideaal voor wandel- en fietsliefhebbers;
* Millingen aan de Rijn kent een actief verenigingsleven en sportvoorzieningen en een basisschool;
* Uitgebreide winkelvoorzieningen in Millingen aan de Rijn, waaronder Albert Heijn, Aldi en Kruidvat.
Kijk voor alle informatie over de woning op de unieke eigen website bachstraat16.nl
Features
Transfer of ownership
- Last asking price
- € 425,000 kosten koper
- Asking price per m²
- € 3,320
- Status
- Sold
Construction
- Kind of house
- Single-family home, double house
- Building type
- Resale property
- Year of construction
- 1980
- Type of roof
- Gable roof covered with roof tiles
Surface areas and volume
- Areas
- Living area
- 128 m²
- Exterior space attached to the building
- 27 m²
- External storage space
- 9 m²
- Plot size
- 251 m²
- Volume in cubic meters
- 459 m³
Layout
- Number of rooms
- 5 rooms (4 bedrooms)
- Number of bath rooms
- 2 bathrooms and 1 separate toilet
- Bathroom facilities
- Bath, toilet, sink, 2 washstands, shower, and double sink
- Number of stories
- 3 stories
Energy
- Energy label
- Insulation
- Roof insulation, triple glazed, insulated walls and floor insulation
- Heating
- CH boiler
- Hot water
- CH boiler
- CH boiler
- Nefit Top Line (gas-fired combination boiler from 2008, in ownership)
Cadastral data
- MILLINGEN A 4122
- Cadastral map
- Area
- 251 m²
- Ownership situation
- Full ownership
Exterior space
- Location
- Alongside a quiet road and in residential district
- Garden
- Back garden and front garden
- Back garden
- 90 m² (10.00 metre deep and 9.00 metre wide)
- Garden location
- Located at the southeast with rear access
Storage space
- Shed / storage
- Detached brick storage
- Facilities
- Electricity
Garage
- Type of garage
- Not yet present but possible
Parking
- Type of parking facilities
- Parking on private property
Photos 49
© 2001-2024 funda
















































