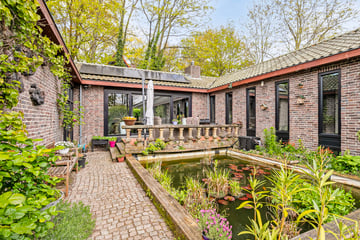This house on funda: https://www.funda.nl/en/detail/koop/milsbeek/huis-weththeunissenhof-8-a/43582178/

Description
Karakteristieke en sfeervolle bungalow met garage en riante werkruimte/atelier van 450 m2. Gezellige en zonnige patiotuin met vijver (eventueel geschikt als zwembad) alsmede tuin welke momenteel als moestuin ingericht is. Uniek object om wonen met werken en uitoefening van hobby te combineren.
Indeling:
entree, toilet en meterkast. Woonkamer met open haard en schuifpui naar de patiotuin en aansluitend de werkkamer. Woonkeuken met moderne en luxe inbouwkeuken. Multifunctionele kamer ( ideaal te gebruiken als speel-chill kamer voor de kids). Manshoge kelder. Vier slaapkamers en badkamer.
Bijzonderheden:
- de multifunctionele kamer is geschikt voor praktijk-kantoor aan huis.
- 20 pv panelen aanwezig.
- werkruimte/opslag/atelierruimte van maar liefst 450 m2.
- Geheel voorzien van kunststof kozijnen met dubbele beglazing HR ++.
Deze woning is centraal gelegen, dichtbij recreatiegebieden zoals de Siep (water), St. Jansberg, Reichswald (bos) en het natuurgebied bij Genneperhuis. Gemakkelijke toegang tot snelwegen A73 en A77, en het dichtstbijzijnde treinstation in Mook is slechts 10 minuten rijden met de auto en biedt een rechtstreekse verbinding naar Nijmegen. In Milsbeek zelf zijn diverse voorzieningen beschikbaar, waaronder een supermarkt, school, en diverse (sport)verenigingen.
Omgeving
Milsbeek heeft o.a. een plaatselijke supermarkt voor de dagelijkse boodschappen. Om uitgebreid te winkelen of een hapje te eten kunt u terecht in het gezellige winkelcentrum van het nabij gelegen stadje Gennep. Het dorp Milsbeek hoort bij de gemeente Gennep, waar ook de dorpen Ottersum, Heijen en Ven-Zelderheide bij horen. De gemeente Gennep kenmerkt zich door een landelijk karakter, het afwisselende landschap en cultuurhistorie. De omgeving biedt vele mogelijkheden voor wandeltochten en watersport. Er zijn basis- en middelbare scholen en er is een rijk verenigingsleven voor jong en oud. De autosnelweg A73 is eenvoudig te bereiken en u bent in 15 autominuten in de gezellige stad Nijmegen.
Features
Transfer of ownership
- Last asking price
- € 575,000 kosten koper
- Asking price per m²
- € 3,594
- Status
- Sold
Construction
- Kind of house
- Bungalow, detached residential property
- Building type
- Resale property
- Year of construction
- 1973
- Type of roof
- Gable roof covered with roof tiles
Surface areas and volume
- Areas
- Living area
- 160 m²
- Other space inside the building
- 10 m²
- Exterior space attached to the building
- 450 m²
- Plot size
- 896 m²
- Volume in cubic meters
- 810 m³
Layout
- Number of rooms
- 6 rooms (5 bedrooms)
- Number of bath rooms
- 1 separate toilet
- Number of stories
- 1 story and a basement
- Facilities
- Passive ventilation system, sliding door, and solar panels
Energy
- Energy label
- Insulation
- Roof insulation, energy efficient window and insulated walls
- Heating
- CH boiler
- Hot water
- Electrical boiler
- CH boiler
- Gas-fired from 2000, in ownership
Cadastral data
- OTTERSUM D 2918
- Cadastral map
- Area
- 896 m²
- Ownership situation
- Full ownership
Exterior space
- Garden
- Surrounded by garden
Storage space
- Shed / storage
- Attached brick storage
- Facilities
- Electricity and running water
Garage
- Type of garage
- Built-in
- Capacity
- 3 cars
- Facilities
- Electricity and running water
Parking
- Type of parking facilities
- Parking on private property
Photos 67
© 2001-2024 funda


































































