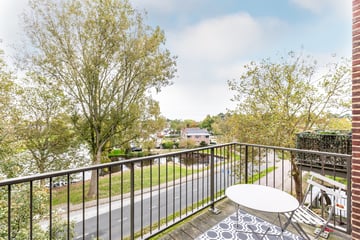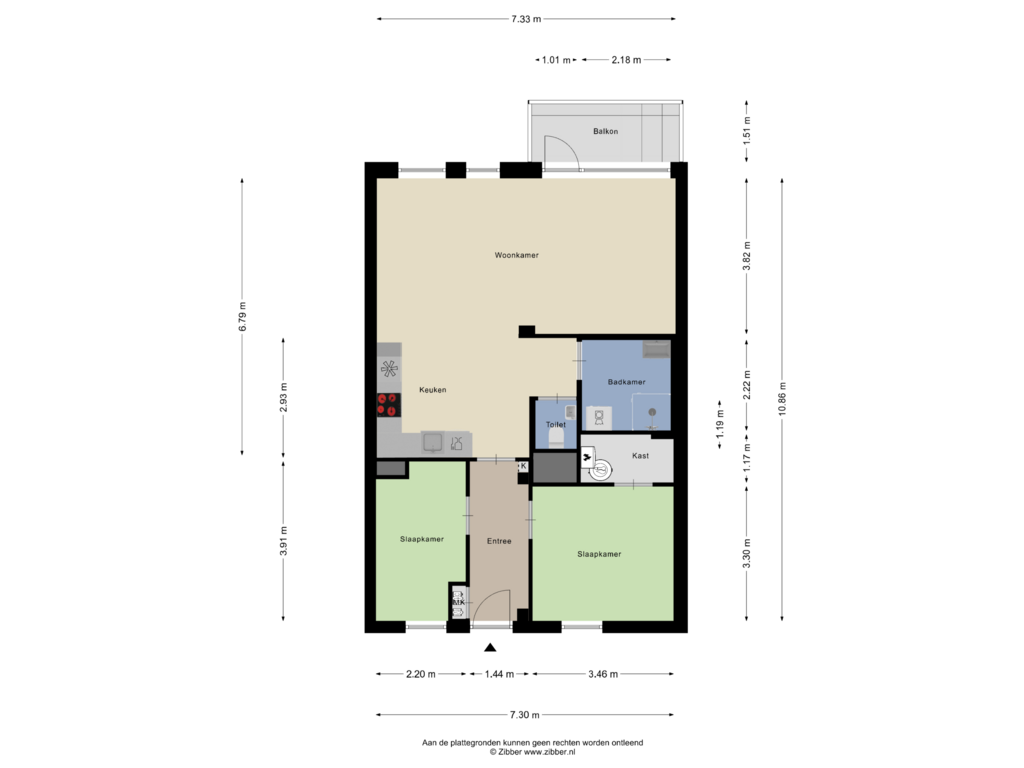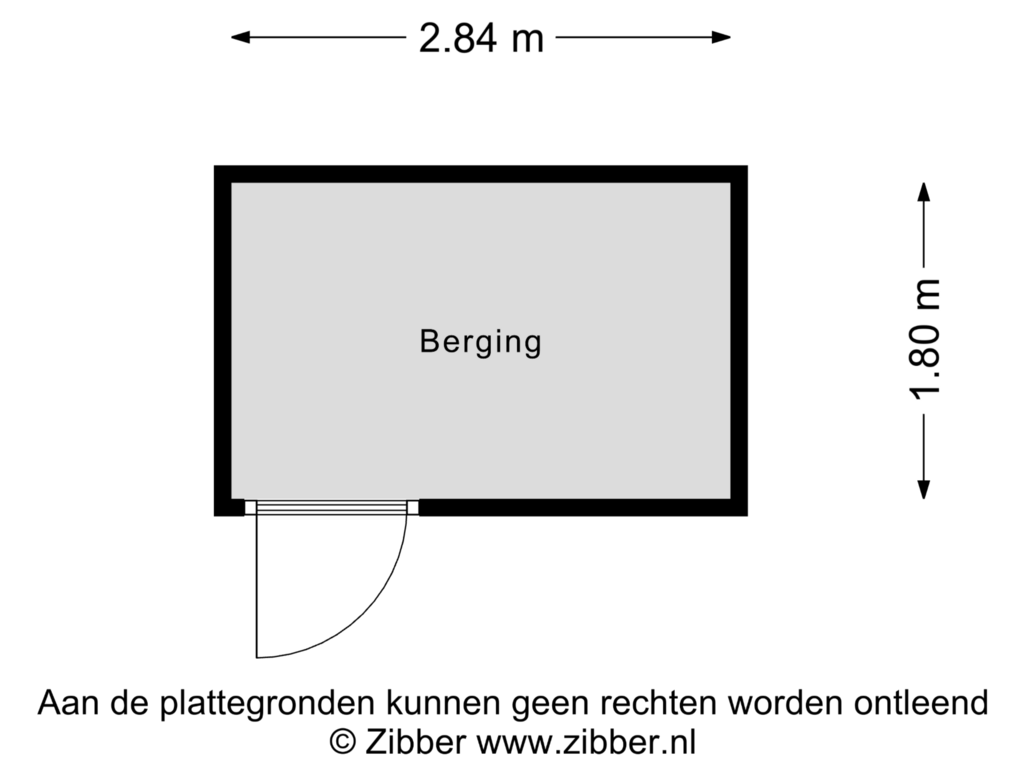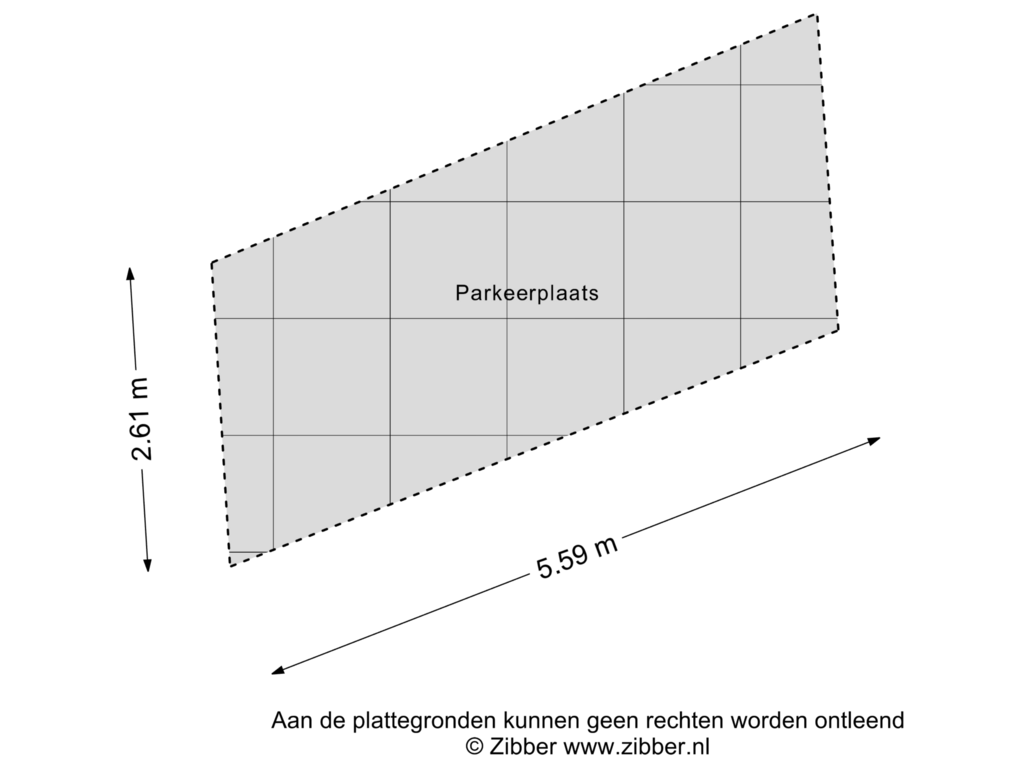This house on funda: https://www.funda.nl/en/detail/koop/monnickendam/appartement-pierebaan-115/43771370/

Description
Ready, set, life!
Living in Monnickendam
Monnickendam is the ideal base for anyone seeking peace and quiet while still having all amenities within reach! Just a few minutes' walk from the apartment, you’ll find 't Spil shopping center for your daily groceries. In the area, you’ll also find sports facilities, a library, and a physiotherapist. Want to unwind in nature? The nearby green heart offers plenty of opportunities for a refreshing walk. You can also stroll into Monnickendam’s cultural and historical center, where a visit to one of the local cafés, like De Koperen Vis, is a must! Plus, with a bus stop right on your doorstep, you can easily reach Amsterdam, Purmerend, or Marken by public transport.
Living on the Pierebaan
This modern apartment, completed in 2022, combines contemporary living comfort with sustainable solutions. Built using timber frame construction, it offers excellent insulation and extremely low heating costs. The solar panels, fully owned by you, also make this home future-proof. And with your own parking spot, you’ll never have to search for a place to park again!
Bright, spacious, and move-in ready
Inside, everything is sleek, modern, and ready for your personal touch.
Take the elevator or stairs to the fourth and top floor of this building. No upstairs neighbors here! The spacious living room features large windows that flood the room with natural light and offer a lovely view of the greenery. With no neighbors across from you, you’ll have complete privacy! Will you place the sofa by the window to enjoy the view, or face it toward the kitchen instead?
The open kitchen is fully equipped with everything you need: a fridge/freezer, a microwave-oven combo, a dishwasher, an induction cooktop, and an extractor hood. There’s plenty of storage space too. It’s the perfect place to bring your culinary creations to life!
The apartment has two spacious bedrooms, accessible from the hallway. The master bedroom even includes a storage room.
There’s also a modern bathroom with a shower and sink, plus a separate toilet. You can choose to install the washing machine in the bathroom or in the additional storage room by the bedroom. The choice is yours!
The entire apartment is finished with a beautiful wood-look laminate floor, white plastered walls, and ceilings with wooden accents, giving the space a warm and inviting atmosphere.
Your new home is waiting for you
This apartment is completely ready for you. No big projects, just unpack your things and start living! Here, you’ll enjoy comfortable, energy-efficient living with plenty of privacy.
Key features:
Top floor of a four-story building
Move-in ready, three-room apartment
Balcony facing the morning sun, offering beautiful views over the water
Energy-efficient, thanks to timber frame construction, excellent insulation, and solar panels
Private parking space
Built in 2022
Separate storage room on the ground floor
Pierebaan 115 offers everything you’re looking for: modern luxury, sustainability, and an ideal location. And all of this in charming Monnickendam, where similar apartments are rare. Schedule a viewing today and discover this apartment for yourself!
Features
Transfer of ownership
- Asking price
- € 450,000 kosten koper
- Asking price per m²
- € 5,769
- Listed since
- Status
- Sold under reservation
- Acceptance
- Available in consultation
- VVE (Owners Association) contribution
- € 221.00 per month
Construction
- Type apartment
- Upstairs apartment (apartment)
- Building type
- Resale property
- Year of construction
- 2022
- Accessibility
- Accessible for people with a disability and accessible for the elderly
- Type of roof
- Flat roof covered with asphalt roofing
- Quality marks
- Energie Prestatie Advies
Surface areas and volume
- Areas
- Living area
- 78 m²
- Exterior space attached to the building
- 6 m²
- External storage space
- 5 m²
- Volume in cubic meters
- 258 m³
Layout
- Number of rooms
- 3 rooms (2 bedrooms)
- Number of bath rooms
- 1 bathroom and 1 separate toilet
- Bathroom facilities
- Shower and sink
- Number of stories
- 4 stories
- Located at
- 3rd floor
- Facilities
- Solar panels
Energy
- Energy label
- Insulation
- Insulated walls, floor insulation and completely insulated
- Heating
- Heat pump
- Hot water
- Electrical boiler
Cadastral data
- MONNICKENDAM E 3041
- Cadastral map
- Ownership situation
- Full ownership
Exterior space
- Location
- Alongside a quiet road, in residential district and unobstructed view
Storage space
- Shed / storage
- Storage box
- Facilities
- Electricity
Garage
- Type of garage
- Parking place
Parking
- Type of parking facilities
- Parking on private property and public parking
VVE (Owners Association) checklist
- Registration with KvK
- Yes
- Annual meeting
- Yes
- Periodic contribution
- Yes (€ 221.00 per month)
- Reserve fund present
- Yes
- Maintenance plan
- Yes
- Building insurance
- Yes
Photos 63
Floorplans 3
© 2001-2025 funda

































































