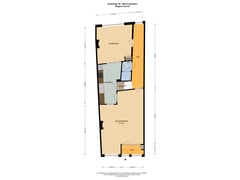Eye-catcherRijksmonumentale, vrijstaande woning in hartje Monnickendam.
Description
Beautiful 17th-century monument in the center of Monnickendam.
A house with character, beautiful authentic elements, and a rich history.
The house is very centrally located in the old center of Monnickendam with shops and the harbor within walking distance. The garden is sunny, there is a private storage, and the house offers plenty of space for a family.
Over the years, the building has been inhabited by several families. From around 1773, it was used as a grocer's shop. Around 1832, grocer Nienhuis established himself in the building. The painting on the glass above the front door is made to resemble the original sign of grocer Nienhuis that adorned the façade.
After the closure of the shop in 1950, the building has been used by various residents as a residential house. The last occupant has restored the house to its original splendor as much as possible, including making the impressive wooden beams visible again.
Layout: front door and vestibule, living room with a beautiful stately appearance, high ceilings, and the authentic beams visible. The living room is in semi-open connection with the kitchen and the rear room. The rear room is ideal as a dining room or home office.
A hallway leads from the living room to the backyard. Along this hallway, there is also a bathroom with shower, sink, and toilet.
The backyard is of a good size and provides access to the storage room via a passage, which opens onto the street at the rear. Convenient for bicycles.
On the first floor, a spacious landing leads to a bathroom and two more than generous rooms. These offer the possibility of rearranging to create more rooms. Ideal for a family, or for example, office space or studio.
The bathroom on the first floor is equipped with a shower, sink, and a second toilet.
On the attic floor, there is another landing and two charming bedrooms.
SPECIAL FEATURES
Total living area approximately 182.50 m²
Central location in the old center of Monnickendam
Sunny backyard with private storage
Plot size 143 m² of private land
Many possibilities for flexible space layout
Monument with lots of character and authentic details
Features
Transfer of ownership
- Asking price
- € 825,000 kosten koper
- Asking price per m²
- € 4,508
- Listed since
- Status
- Available
- Acceptance
- Available in consultation
Construction
- Kind of house
- Mansion, detached residential property
- Building type
- Resale property
- Year of construction
- Before 1906
- Specific
- Protected townscape or village view (permit needed for alterations) and listed building (national monument)
- Type of roof
- Gable roof covered with roof tiles
Surface areas and volume
- Areas
- Living area
- 183 m²
- External storage space
- 5 m²
- Plot size
- 152 m²
- Volume in cubic meters
- 699 m³
Layout
- Number of rooms
- 6 rooms (5 bedrooms)
- Number of bath rooms
- 2 bathrooms
- Bathroom facilities
- 2 showers, 2 toilets, and 2 sinks
- Number of stories
- 3 stories
- Facilities
- Passive ventilation system and TV via cable
Energy
- Energy label
- Not required
- Insulation
- Partly double glazed
- Heating
- CH boiler
- Hot water
- CH boiler
- CH boiler
- Gas-fired, in ownership
Cadastral data
- MONNICKENDAM A 240
- Cadastral map
- Area
- 143 m²
- Ownership situation
- Full ownership
- MONNICKENDAM A 3422
- Cadastral map
- Area
- 9 m²
- Ownership situation
- Full ownership
Exterior space
- Location
- Alongside a quiet road and in centre
- Garden
- Back garden
- Back garden
- 35 m² (5.50 metre deep and 6.40 metre wide)
- Garden location
- Located at the southeast with rear access
Storage space
- Shed / storage
- Detached wooden storage
Parking
- Type of parking facilities
- Public parking
Want to be informed about changes immediately?
Save this house as a favourite and receive an email if the price or status changes.
Popularity
0x
Viewed
0x
Saved
01/05/2024
On funda







