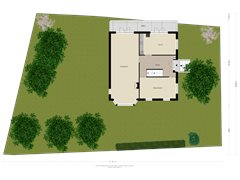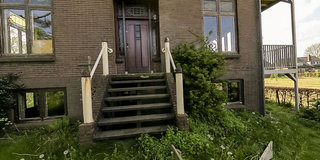Eye-catcherPrachtig art-deco vrijstaand woonhuis uit de jaren '30
Description
Montfoort Doeldijk 5
In Montfoort, near the historic city gate and the vibrant town center, lies a house at Doeldijk 5, affectionately referred to by some as “the Pippi Langkous house.” What you will find here is a beautiful Art Deco detached residence from the 1930s, preserved in its original state. The house has undergone no structural changes since 1976, when the last owner moved in. By today’s standards, the house requires renovation both inside and out (glazing, frames, insulation). Many of the windows still feature the original stained glass from 1933, adding authentic charm and character to the home.
The house itself is spacious, with approximately 245 m² of living space, spread over four floors, offering ample room and possibilities. The basement includes a workshop or garage, perfect for hobbyists or additional storage space. The main floor above features a large kitchen, an expansive living room, and a study, ideal for remote work or a quiet reading area.
The next floor houses no fewer than five bedrooms, a bathroom, and a separate toilet, making it suitable for a large family or hosting guests. Finally, a fixed staircase leads to the attic – a stunning, high-ceilinged space covering the entire footprint of the house. This attic provides opportunities for additional bedrooms or storage, enhancing the home’s functionality even further.
Montfoort is centrally located in the Netherlands and is easily accessible by car, with strong connections to major highways. The A12 quickly connects you to Utrecht, Gouda, and The Hague, while the A2 provides direct access to Amsterdam and 's-Hertogenbosch. The nearby A27 further improves connectivity from all directions.
Inside: The Main Floor
Cross the small bridge and stone steps to reach the front door. Upon entering, you are greeted by a surprisingly spacious and high hallway. From the hallway, you can access multiple rooms: on the right, a spacious kitchen of approximately 15 m²; straight ahead, a generous living room with a fireplace of about 40 m² (originally a suite); and on the left, a large study of around 15 m². Both the living room and kitchen open onto a large rear balcony spanning the house’s full width (approximately 9.5 x 1.5 meters), renewed in 2017.
Upstairs: The First Floor
A fixed staircase leads to the first floor, where a spacious landing of about 17 m² provides access to five bedrooms, a large bathroom, and a separate toilet. The largest bedroom, approximately 19 m², includes a built-in wardrobe and opens onto the wide rear balcony (9.5 x 1.55 meters). The other four bedrooms measure 9, 11, 8, and 8 m², respectively. Original features, such as a mantelpiece and built-in cupboards, have been partially preserved.
The Attic: Loft Space
A fixed staircase leads to a vast attic. This space currently lacks roof insulation, and one unused chimney has been removed, while the other remains intact.
Downstairs: The Basement
Beneath the entire house lies a spacious basement/workshop/garage with a ceiling height of approximately 2.1 meters. Accessible via a fixed staircase from the hallway, the basement includes the original kitchen and laundry room from 1933, together covering about 16 m². The electrical and gas meters are also located here. At the front of the house (on the dike side), there is an additional room of 14 m², formerly used as a wine cellar. The workshop or garage at the rear spans the full depth of the house (approximately 9.20 x 3.90 meters) and includes a separate toilet.
Outside
The location along the Montfoortsevaart is unique. There is a footbridge on the dike side and access at the rear. The setting is idyllic, with a spacious garden and stunning views of the surrounding countryside. There is a right of way concerning the rear path from the IJsselkade, as well as the footbridge at Doeldijk.
About Montfoort
Montfoort is a small fortified town with a historic city center, dating back to 1329. Notable landmarks include the Old Town Hall, Montfoort Castle (1170), the Commanderije, windmill De Valk, and several churches. Close to Doeldijk 5 lies “Het Sluisje,” further adding to the town's charm.
Accessibility
Montfoort is centrally located and well-connected by major roads, including the A12, A2, and A27. Utrecht, Amsterdam, and other major cities are within easy reach. Public transport is also excellent: buses connect Montfoort to nearby Woerden station, which offers direct links to the rest of the country.
Building Inspection
To support potential buyers, we have conducted a thorough building inspection. This provides a transparent overview of the property's condition, including estimated repair costs, and is available upon request.
Sustainability: From F to A Label
This property, like many historic homes, requires specific attention to maintenance and sustainability. While inherently durable from a circularity perspective, older homes are often inefficient in use. We have commissioned a Sustainability Label®, which outlines steps to upgrade the energy rating from F to A, including cost estimates.
In Short
If you are looking for a spacious home in a unique location, Doeldijk 5 in Montfoort offers enormous potential. We seek buyers who will embrace the character and possibilities of this special property and restore it to its full glory.
Features
Transfer of ownership
- Asking price
- € 1,100,000 kosten koper
- Asking price per m²
- € 4,490
- Listed since
- Status
- Available
- Acceptance
- Available in consultation
Construction
- Kind of house
- Villa, detached residential property
- Building type
- Resale property
- Year of construction
- 1933
- Type of roof
- Gable roof covered with roof tiles
Surface areas and volume
- Areas
- Living area
- 245 m²
- Other space inside the building
- 36 m²
- Exterior space attached to the building
- 48 m²
- Plot size
- 690 m²
- Volume in cubic meters
- 1,043 m³
Layout
- Number of rooms
- 9 rooms (5 bedrooms)
- Number of stories
- 3 stories and a basement
- Facilities
- Optical fibre
Energy
- Energy label
- Heating
- CH boiler
- Hot water
- CH boiler
- CH boiler
- Nefit HR 9000i W - HR25 (gas-fired combination boiler from 2018, in ownership)
Cadastral data
- MOTFOORT A 2143
- Cadastral map
- Area
- 690 m²
- Ownership situation
- Full ownership
Exterior space
- Location
- Alongside a quiet road, along waterway, alongside waterfront, in centre and unobstructed view
- Garden
- Surrounded by garden
Parking
- Type of parking facilities
- Parking on private property and public parking
Want to be informed about changes immediately?
Save this house as a favourite and receive an email if the price or status changes.
Popularity
17,857x
Viewed
97x
Saved
4-6-2024
On Funda







